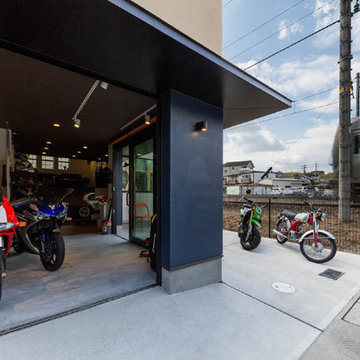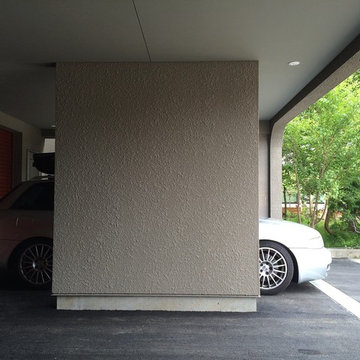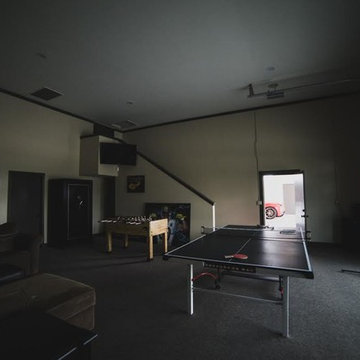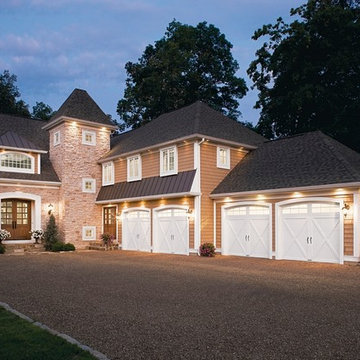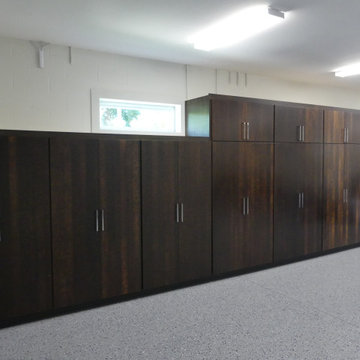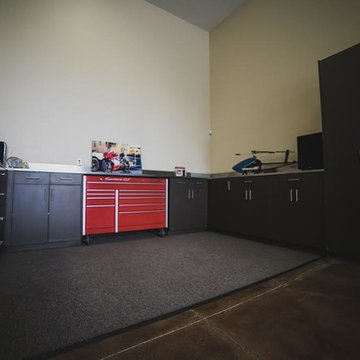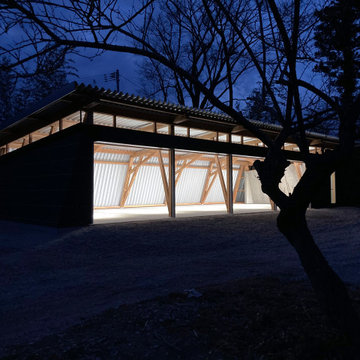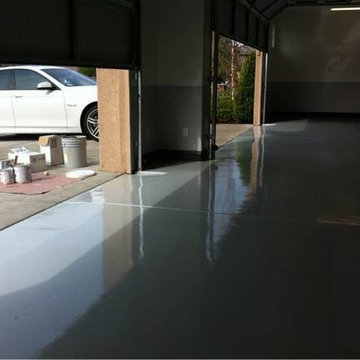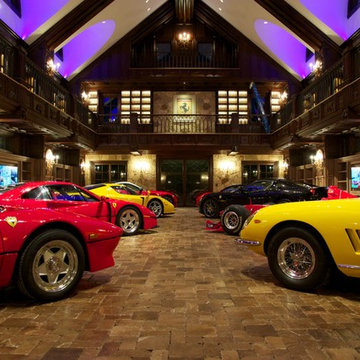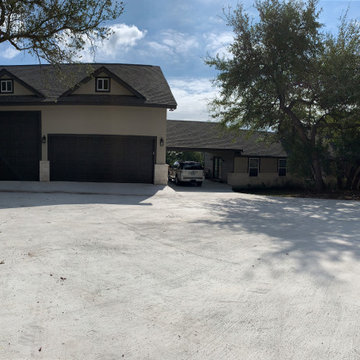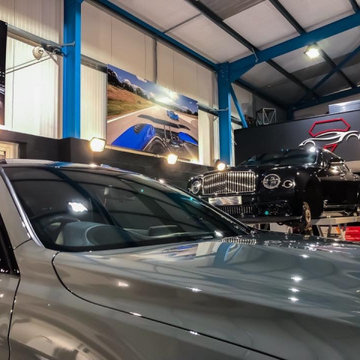169 Billeder af sort garage og skur til fire eller flere biler
Sorteret efter:
Budget
Sorter efter:Populær i dag
141 - 160 af 169 billeder
Item 1 ud af 3
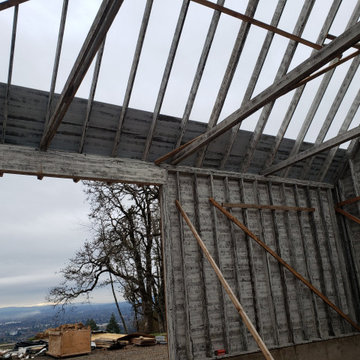
This architectural barn build is a unique and stunning construction that draws inspiration from traditional barn designs while incorporating modern elements and materials. The structure is large and spacious, with high ceilings and an open floor plan allowing various uses, from housing livestock to serving as a venue for special events. The exterior of this architectural barn features a combination of traditional barn wood finishes, with large windows and sliding barn doors that provide plenty of natural light and ventilation. The steeply pitched roof has gabled ends and a cupola that adds visual interest and functional ventilation. Inside, the barn is a masterpiece of design, featuring a spacious, open floor plan that allows maximum flexibility. The interior is finished with wood beams and other rustic elements that add warmth and character to the space. This architectural barn can be used for various purposes, from storage and workspace to event space and living quarters.
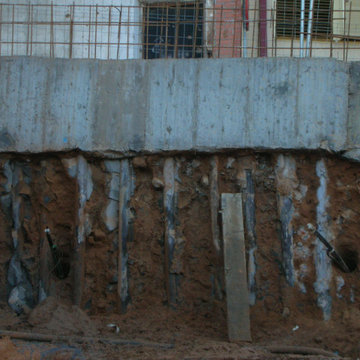
Edificio de 15 viviendas en dos bloques, garaje y
trasteros, con un total de 2.316,92 metros cuadrados construidos.
Esta obra se ejecutó mediante pantalla de micropilotes y muro pantalla, para la sujeción de terrenos y viviendas colindantes.
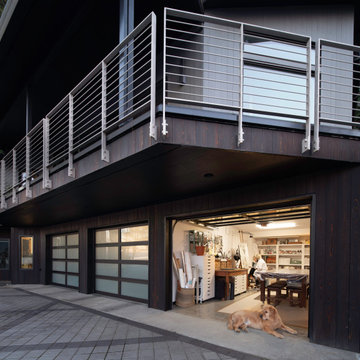
Sneak peak into Seattle artist Jane Friedman's indoor-outdoor art studio which was converted from a garage.
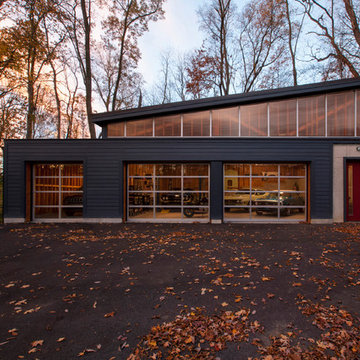
Front garage elevation highlights glass overhead doors and clerestory shed roof structure. - Architecture + Photography: HAUS
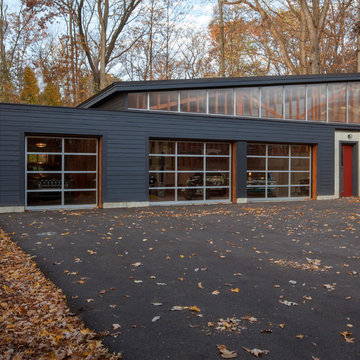
Front garage elevation frames views to vintage collection inside while shed roof pops-up to reveal a clerestory that floods the interior with natural light. Red man-door is placed to the right for house adjacency - Architecture + Photography: HAUS
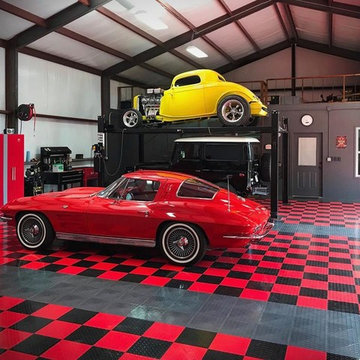
This is a very cool home garage floored with the USA Made RACEDECK Garage Flooring, The Original modular flooring built for the garage - No Tool Install , patented interlocking system - total install 4 hours
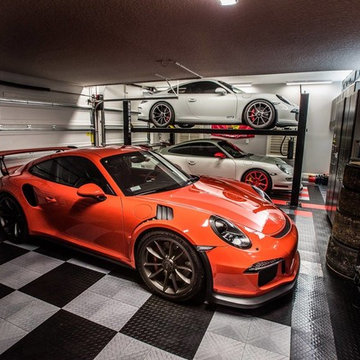
One Seriously Cool Home Garage W/ RaceDeck® Garage Flooring
We are just loving everything about this garage and what's parked in it! #Racedeck
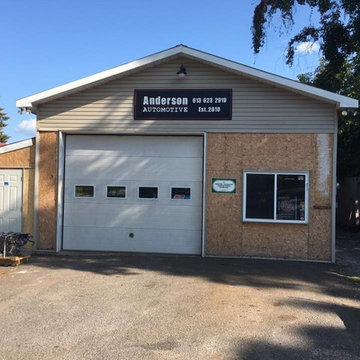
Before picture.
Showing what the garage looked like before the new garage door and addition.
Justin Court, Craig Anderson
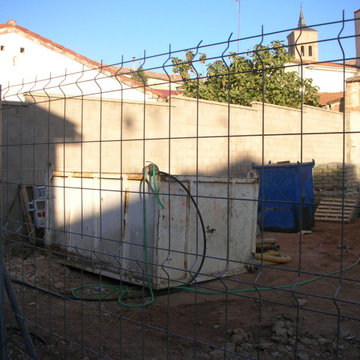
Edificio de 15 viviendas en dos bloques, garaje y
trasteros, con un total de 2.316,92 metros cuadrados construidos.
Esta obra se ejecutó mediante pantalla de micropilotes y muro pantalla, para la sujeción de terrenos y viviendas colindantes.
169 Billeder af sort garage og skur til fire eller flere biler
8
