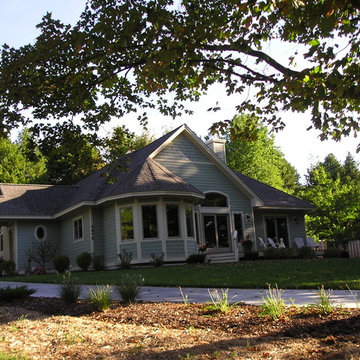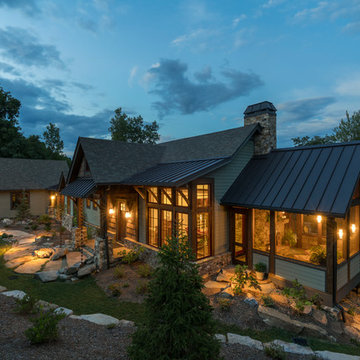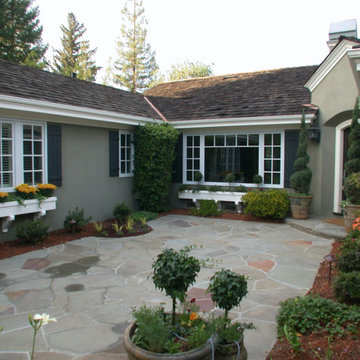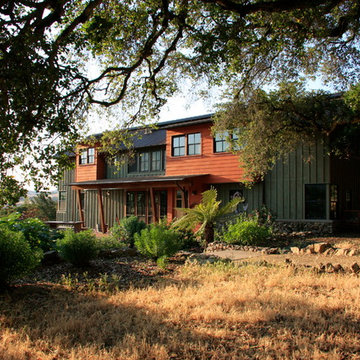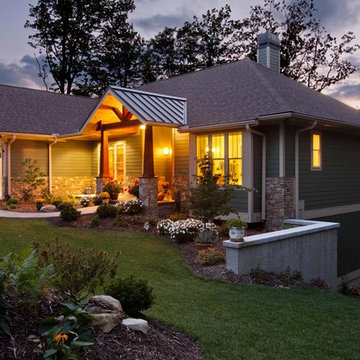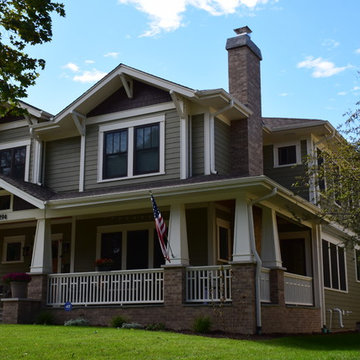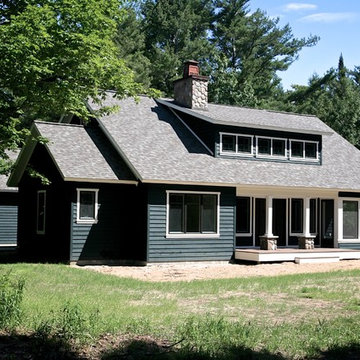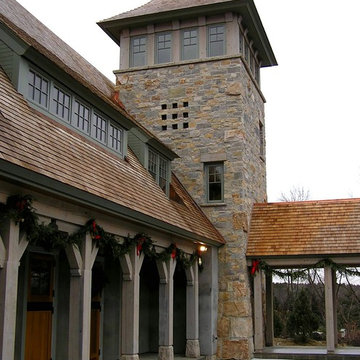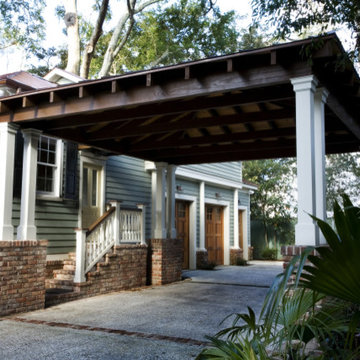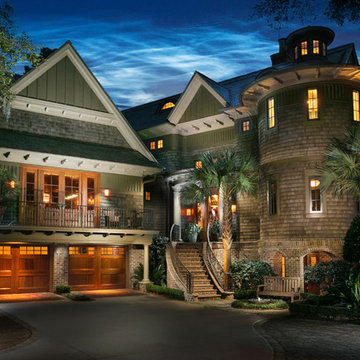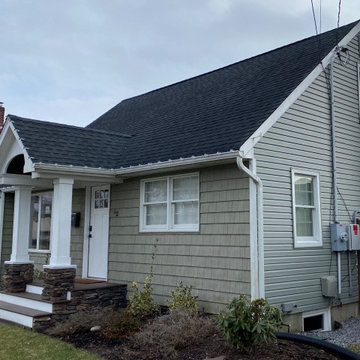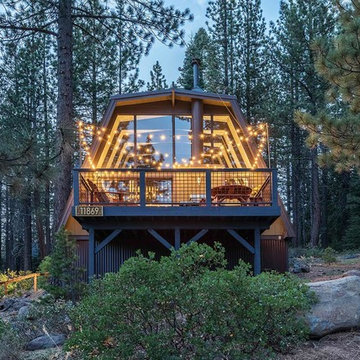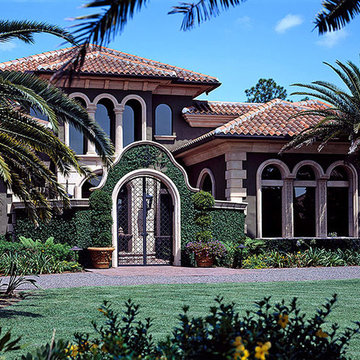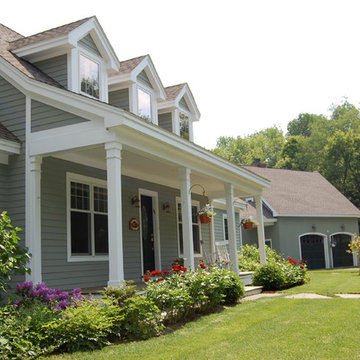1.278 Billeder af sort grønt hus
Sorteret efter:
Budget
Sorter efter:Populær i dag
121 - 140 af 1.278 billeder
Item 1 ud af 3
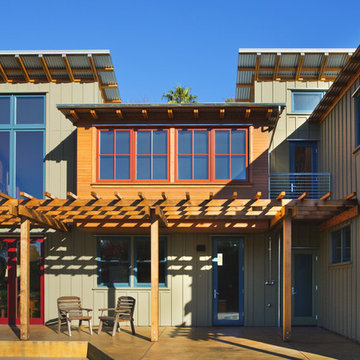
Straw-bale walls wrap the north and west, while the wood framed south wall opens up to the sun, bringing daylight deep into the living space via extensive glazing.
© www.edwardcaldwellphoto.com
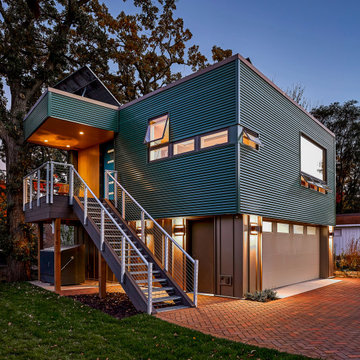
This accessory dwelling unit (ADU) is a sustainable, compact home for the homeowner's aging parent.
Although the home is only 660 sq. ft., it has a bedroom, full kitchen (with dishwasher!) and even an elevator for the aging parents. We used many strategically-placed windows and skylights to make the space feel more expansive. The ADU is also full of sustainable features, including the solar panels on the roof.
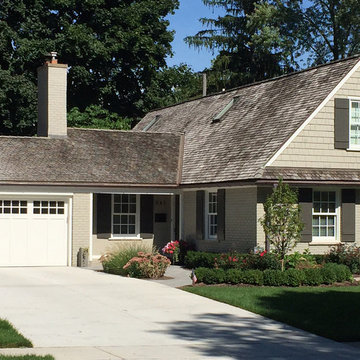
The existing sparse exterior of this Cape Cod home left much to be desired. The red brick, brown siding and dark front entry gave it a dreary look in need of a total makeover. MainStreet owner and lead designer, Steve Ramaekers, had a vision from the moment he first saw the home.
New Marvin true divided light windows in a stone finish were just the beginning. A complete change from the old cedar siding to a James Hardie cement siding “smooth side out” with 7″ reveal and real machine split Western Red Cedar Shake shingle siding with 7″ reveal started to make the home take shape.
The new carriage style garage doors with beautiful lantern style lights on either side, provide a focal point and is now a main feature for a passerby. New Board-N-Batten Style Shutters along with 6″ 20.44 oz half round copper gutters , 4″ round seamless copper downspouts and fittings gave the home the finishing touch. All new exterior colors took the home from drab and bland to it’s new look with a warm inviting feel and great curb appeal!
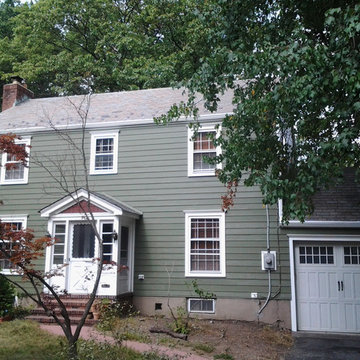
James HardiePlank Cedarmill 7" Exposure (Mountain Sage)
James HardieTrim NT3 3.5" (Arctic White)
AZEK Full Cellular PVC Crown Moulding Profiles, 4" Crown Headers, Historic Sills
5" Gutters & Downspouts
Installed by American Home Contractors, Florham Park, NJ
Property located in South Orange, NJ
www.njahc.com
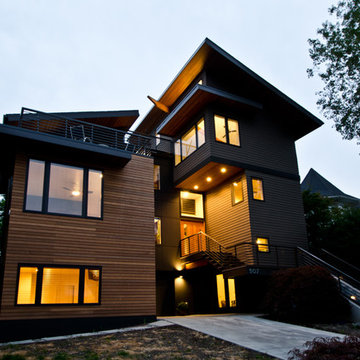
A Northwest Modern, 5-Star Builtgreen, energy efficient, panelized, custom residence using western red cedar for siding and soffits.
photographs by Miguel Edwards
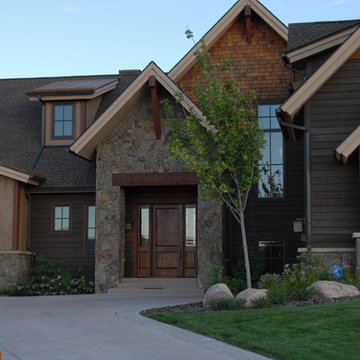
A retirement home on the River Valley Ranch Golf Course in Carbondale, Colorado. The owner wanted one story living, with extra living space upstairs and in the basement for guests.
1.278 Billeder af sort grønt hus
7
