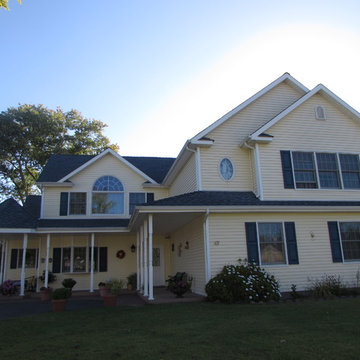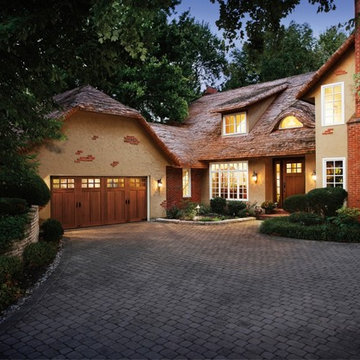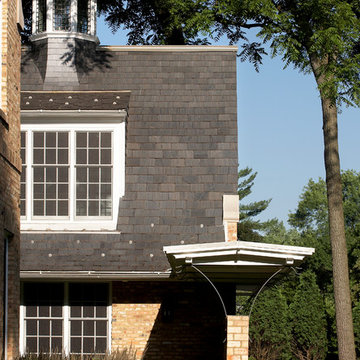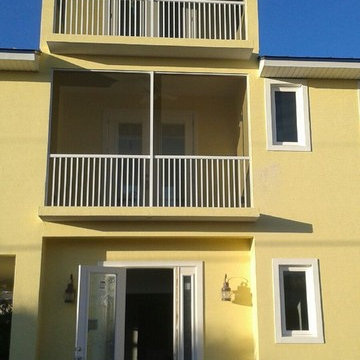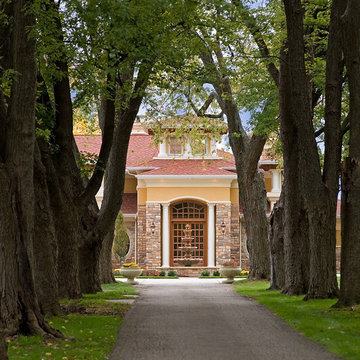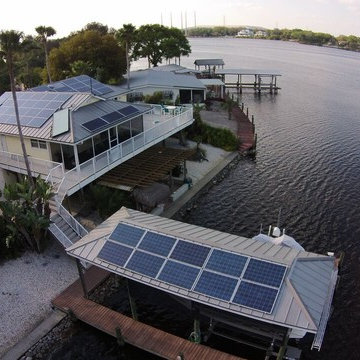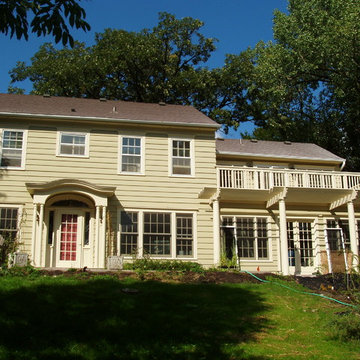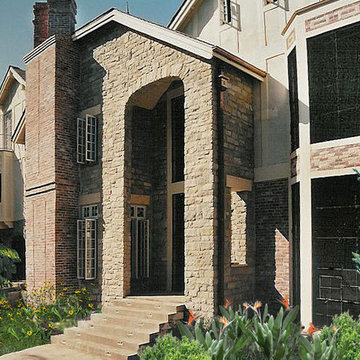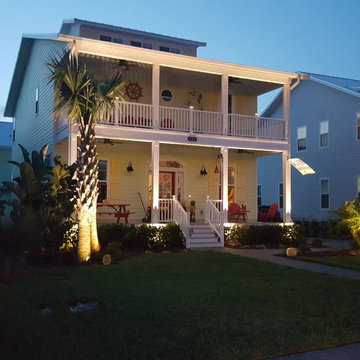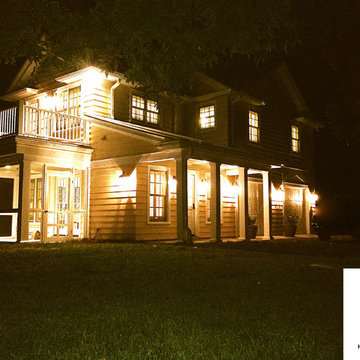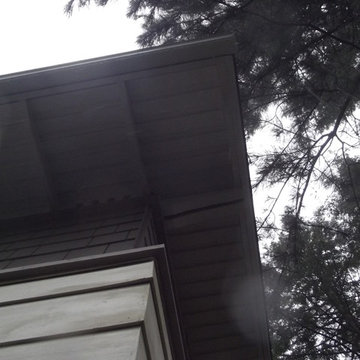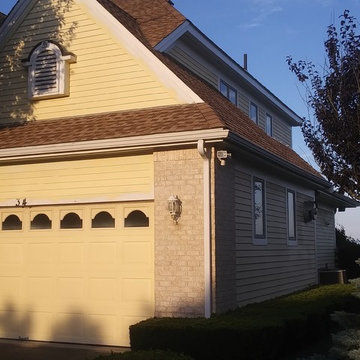766 Billeder af sort gult hus
Sorteret efter:
Budget
Sorter efter:Populær i dag
181 - 200 af 766 billeder
Item 1 ud af 3
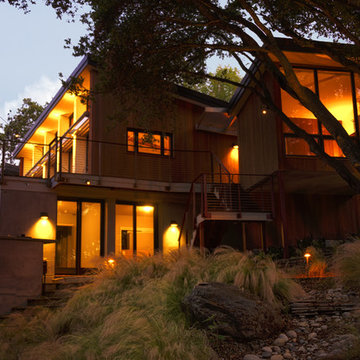
Kaplan Architects, AIA
Location: Redwood City , CA, USA
This view of the house is at the rear terrace and deck. The deck is over the roof of the family room. The decks and terrace greatly enhance the connections between the inside and outside spaces throughout the house.
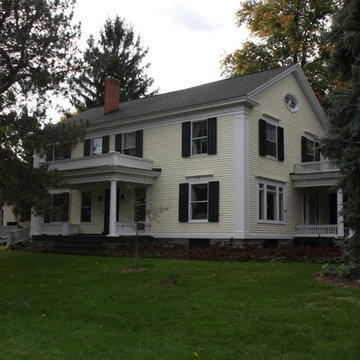
View of existing Home dating from mid nineteenth century with addition in distance.
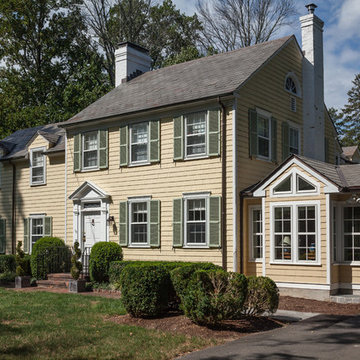
Home office is added to that is nearly all windows to make it bright and airy. Incorporating the original style of the home into the addition makes it look like it was always there and part of the original design.
Photography by - Chris Veith
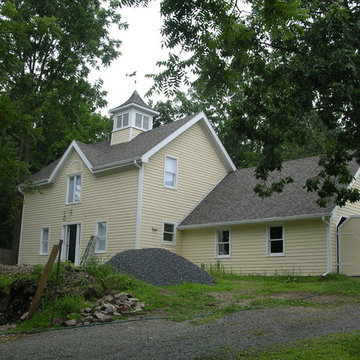
This project was a tribute to the vision and optimism of the owners. This once-glorious home was so far gone that many people would have taken the easy path -tear it down and start over. Instead, the family hired Old Saratoga Restorations to save every original bit of material that could be salvaged and rebuild the home to its previous grandeur.
OSR gutted the interior and reinvented it based on the archaeological evidence for this home restoration. They added a new kitchen and bathrooms with high-end fixtures, custom-cabinetry and top-of-the-line appliances. Outside, everything from the siding and trim to the dilapidated cupola on top needed to be replaced with duplicates.
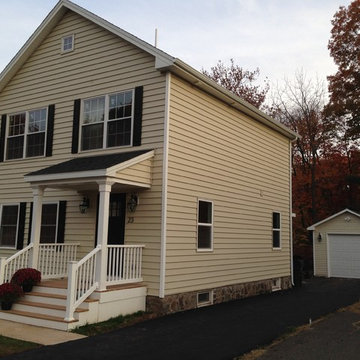
Front & side elevation of a new custom home in Newington, CT designed by Jennifer Morgenthau Architect, LLC
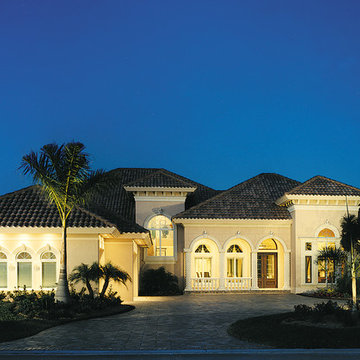
The Sater Design Collection's luxury, Mediterranean home plan "Saraceno" (Plan #6929).
http://saterdesign.com/product/saraceno/
Photo Credit: Laurence Taylor
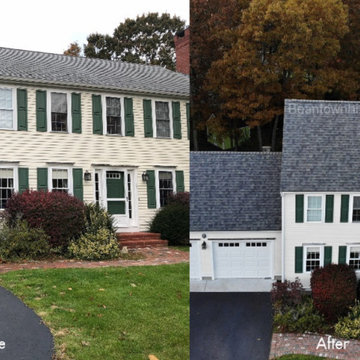
We stripped the roof down to the sheathing, replaced any rotted wood. Installed new Owens Corning roofing system including Trudefinition Duration shingles in Estate Gray.
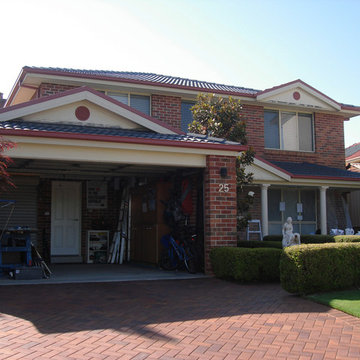
Victorian Style Two Story House Exterior Painting Scope of Work :
- Doors & Frames
- Fascia Boards
- Barge Boards
- Gables
- Eaves
- Columns
- Trims
Photo Credits :
Rainbow Painting Service Pty Ltd
766 Billeder af sort gult hus
10
