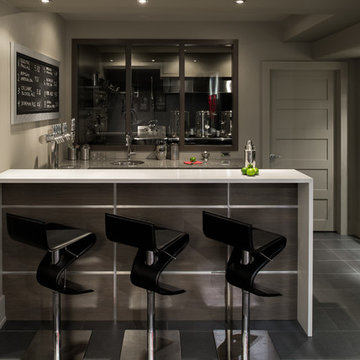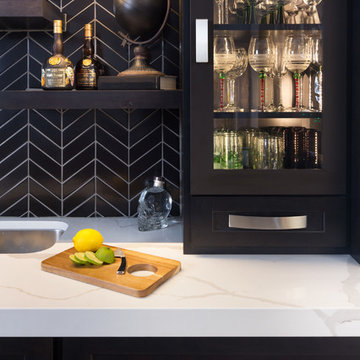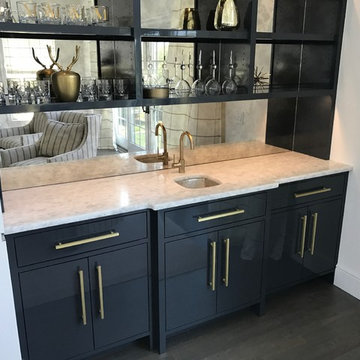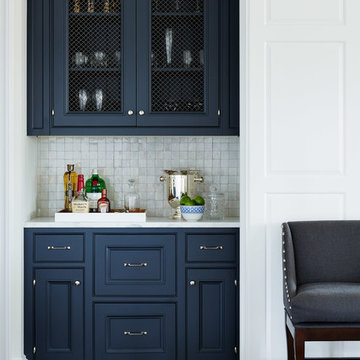425 Billeder af sort hjemmebar med hvid bordplade
Sorteret efter:
Budget
Sorter efter:Populær i dag
41 - 60 af 425 billeder
Item 1 ud af 3

Home bar located in family game room. Stainless steel accents accompany a mirror that doubles as a TV.

A nod to the custom black hood in the kitchen, the dark Blackstone finish on the wet bar cabinets in Grabill's Harrison door style is a showstopper. The glass door uppers sparkle against the black tile backsplash and gray quartz countertop.

This basement bar has a lovely modern feel to it, with plenty of storage and a wine refrigerator. Check out the floating shelves and accent lighting!

This 1600+ square foot basement was a diamond in the rough. We were tasked with keeping farmhouse elements in the design plan while implementing industrial elements. The client requested the space include a gym, ample seating and viewing area for movies, a full bar , banquette seating as well as area for their gaming tables - shuffleboard, pool table and ping pong. By shifting two support columns we were able to bury one in the powder room wall and implement two in the custom design of the bar. Custom finishes are provided throughout the space to complete this entertainers dream.

Similarly to the kitchen, we decided to anchor both sides of the built-ins with floor-to-ceiling towers. The clean lines of the cabinetry and sleekness of the open shelves are balanced out by a decorative arch in the center that gives the built-ins the classic touch our client was drawn to. We completed the built-in design with sleek glass shelving to display decorative barware and accessories.

The front bar is a custom horizontal walnut and metal façade with a white quartz waterfall counter top. The back bar is all custom walnut cabinetry with grey/silver quartz top. You can look right into the basement brewery and order up one of the home craft beers from and 8 tap chrome draft tower.
425 Billeder af sort hjemmebar med hvid bordplade
3












