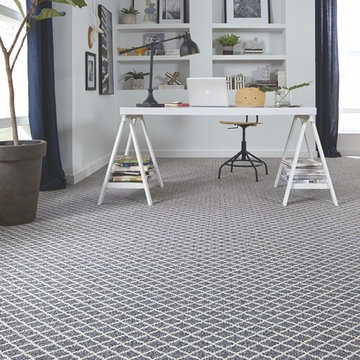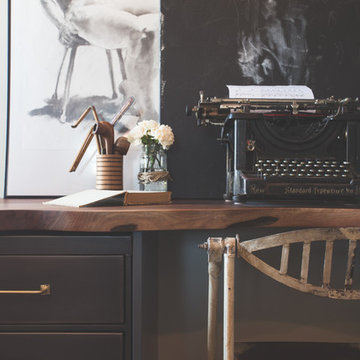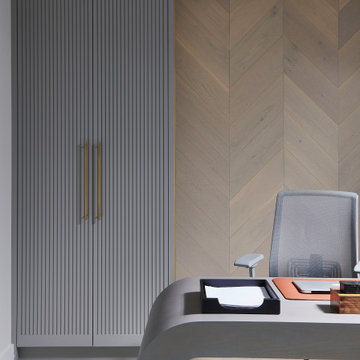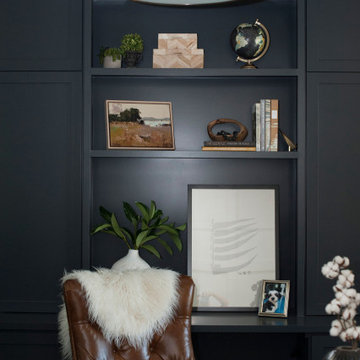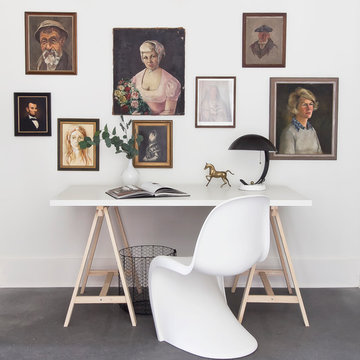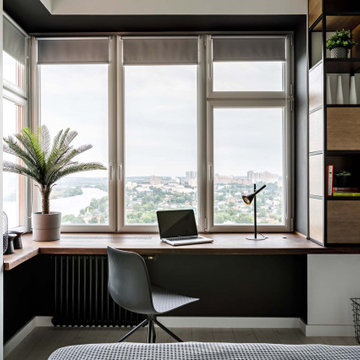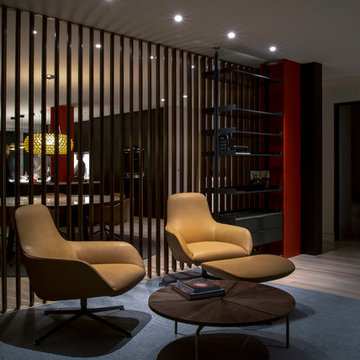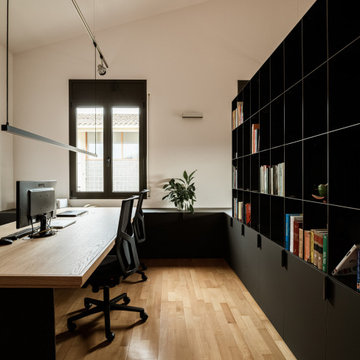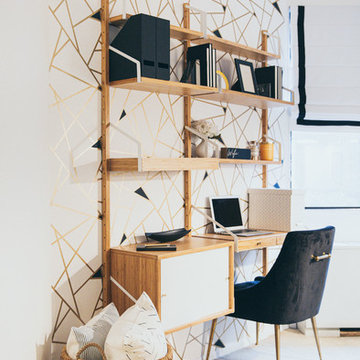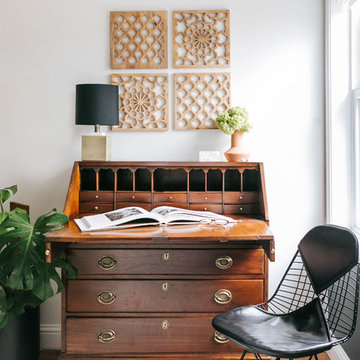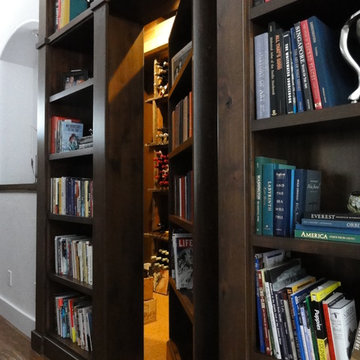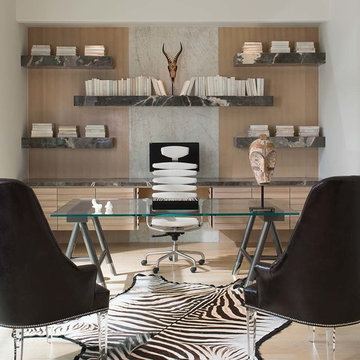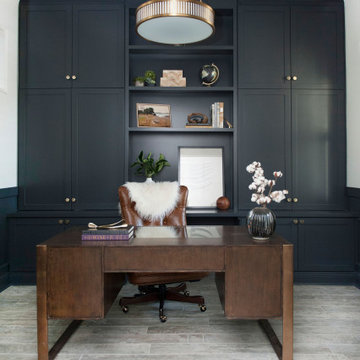1.090 Billeder af sort hjemmekontor med hvide vægge
Sorteret efter:
Budget
Sorter efter:Populær i dag
61 - 80 af 1.090 billeder
Item 1 ud af 3

When planning this custom residence, the owners had a clear vision – to create an inviting home for their family, with plenty of opportunities to entertain, play, and relax and unwind. They asked for an interior that was approachable and rugged, with an aesthetic that would stand the test of time. Amy Carman Design was tasked with designing all of the millwork, custom cabinetry and interior architecture throughout, including a private theater, lower level bar, game room and a sport court. A materials palette of reclaimed barn wood, gray-washed oak, natural stone, black windows, handmade and vintage-inspired tile, and a mix of white and stained woodwork help set the stage for the furnishings. This down-to-earth vibe carries through to every piece of furniture, artwork, light fixture and textile in the home, creating an overall sense of warmth and authenticity.

Cet appartement de 100 m2 situé dans le quartier de Beaubourg à Paris était anciennement une surface louée par une entreprise. Il ne présentait pas les caractéristiques d'un lieu de vie habitable.
Cette rénovation était un réel défi : D'une part, il fallait adapter le lieu et d'autre part allier l'esprit contemporain aux lignes classiques de l'haussmannien. C'est aujourd'hui un appartement chaleureux où le blanc domine, quelques pièces très foncées viennent apporter du contraste.

Originally built in 1955, this modest penthouse apartment typified the small, separated living spaces of its era. The design challenge was how to create a home that reflected contemporary taste and the client’s desire for an environment rich in materials and textures. The keys to updating the space were threefold: break down the existing divisions between rooms; emphasize the connection to the adjoining 850-square-foot terrace; and establish an overarching visual harmony for the home through the use of simple, elegant materials.
The renovation preserves and enhances the home’s mid-century roots while bringing the design into the 21st century—appropriate given the apartment’s location just a few blocks from the fairgrounds of the 1962 World’s Fair.
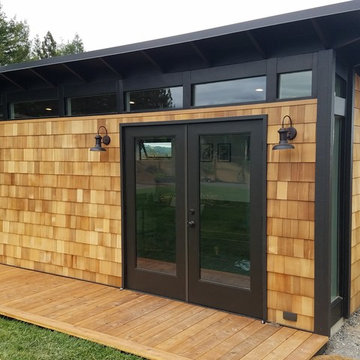
Studio Shed home office with Cedar Shake siding and our Bronze metal package.
10x20 from our Signature Series http://www.studio-shed.com/configure
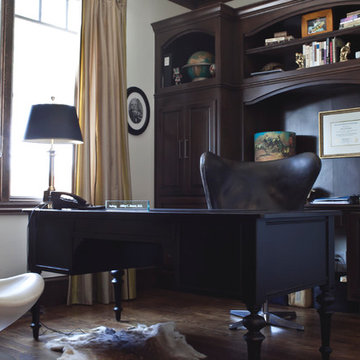
mix old and new to create a traditional modern office. office design by Bella Vici
http://bellavici.com
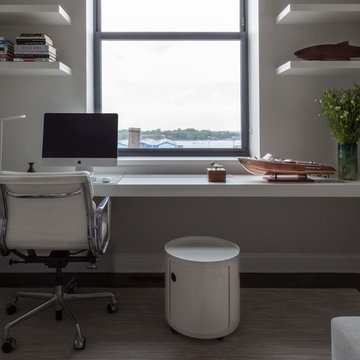
Notable decor elements include: Merida Rake rug,
Kartell Componibili storage container
Photography Francesco Bertocci
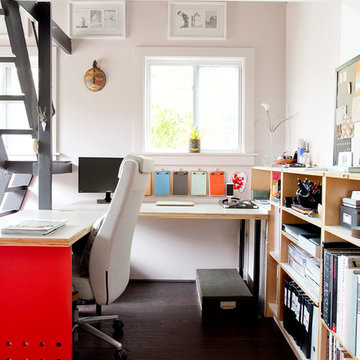
In the backyard of a home dating to 1910 in the Hudson Valley, a modest 250 square-foot outbuilding, at one time used as a bootleg moonshine distillery, and more recently as a bare bones man-cave, was given new life as a sumptuous home office replete with not only its own WiFi, but also abundant southern light brought in by new windows, bespoke furnishings, a double-height workstation, and a utilitarian loft.
The original barn door slides open to reveal a new set of sliding glass doors opening into the space. Dark hardwood floors are a foil to crisp white defining the walls and ceiling in the lower office, and soft shell pink in the double-height volume punctuated by charcoal gray barn stairs and iron pipe railings up to a dollhouse-like loft space overhead. The desktops -- clad on the top surface only with durable, no-nonsense, mushroom-colored laminate -- leave birch maple edges confidently exposed atop punchy red painted bases perforated with circles for visual and functional relief. Overhead a wrought iron lantern alludes to a birdcage, highlighting the feeling of being among the treetops when up in the loft.
Photography: Rikki Snyder
1.090 Billeder af sort hjemmekontor med hvide vægge
4
