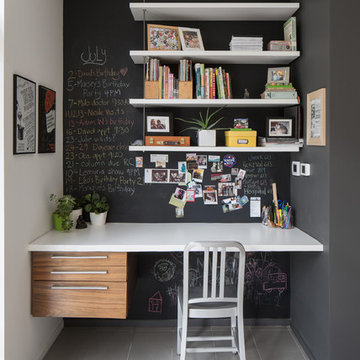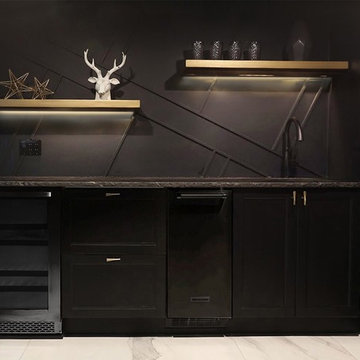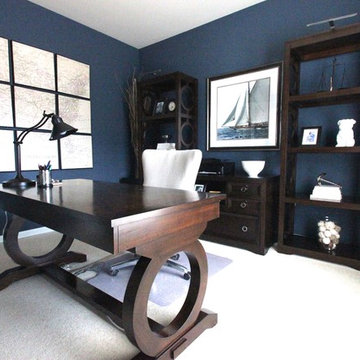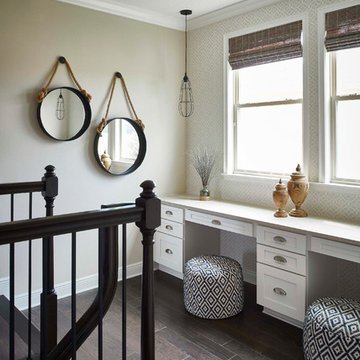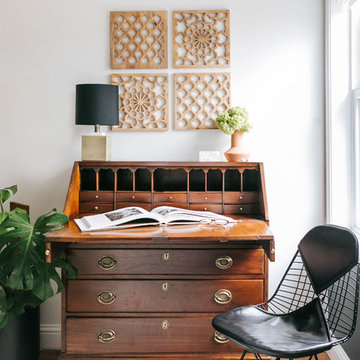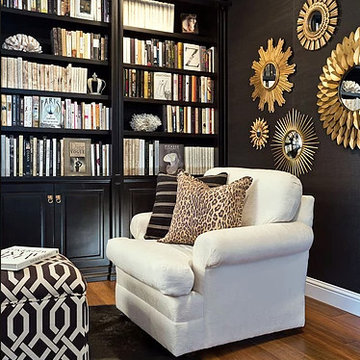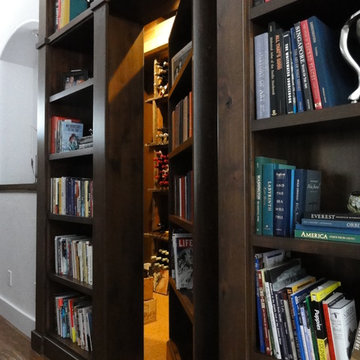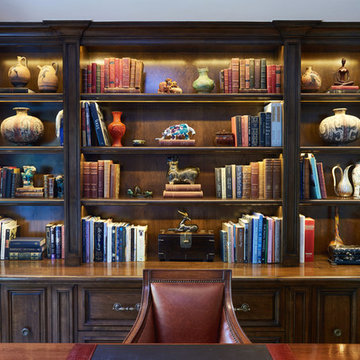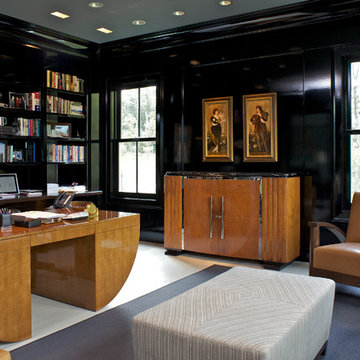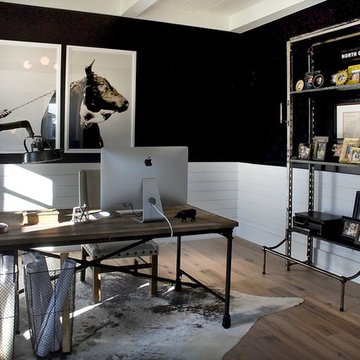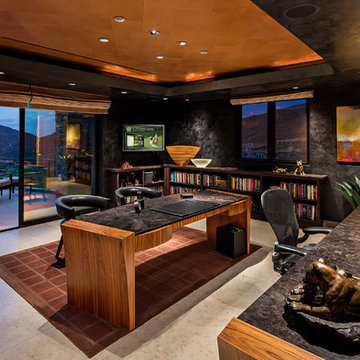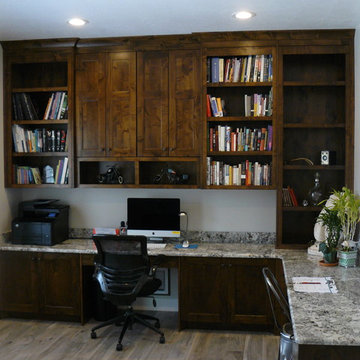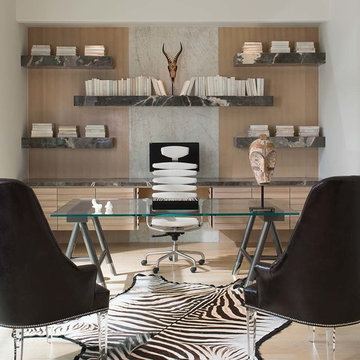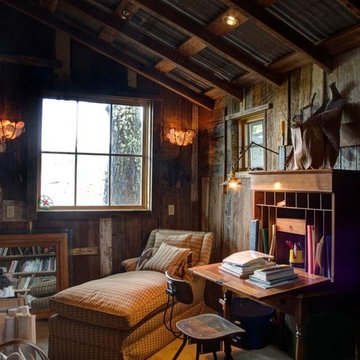1.798 Billeder af sort hjemmekontor uden pejs
Sorteret efter:
Budget
Sorter efter:Populær i dag
161 - 180 af 1.798 billeder
Item 1 ud af 3
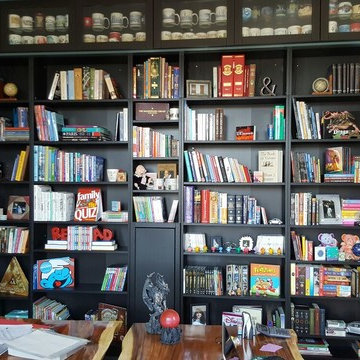
Real Acacia wood Writing Table
Huge Wall to Wall Storage for Books and Personal Items
Large Windows for Natural Light
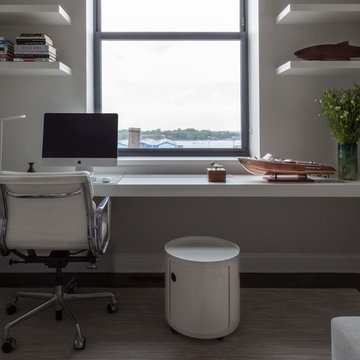
Notable decor elements include: Merida Rake rug,
Kartell Componibili storage container
Photography Francesco Bertocci

This man cave also includes an office space. Black-out woven blinds create privacy and adds texture and depth to the space. The U-shaped desk allows for our client, who happens to be a contractor, to work on projects seamlessly. A swing arm wall sconce adds task lighting in this alcove of an office. A wood countertop divides the built-in desk from the wall paneling. The hardware is made from wood and leather, adding another masculine touch to this man cave.
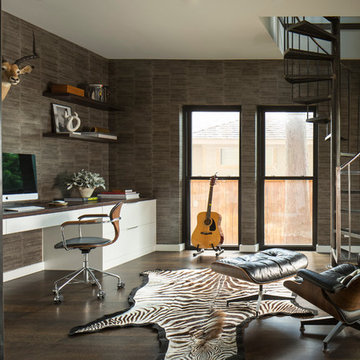
This forever home, perfect for entertaining and designed with a place for everything, is a contemporary residence that exudes warmth, functional style, and lifestyle personalization for a family of five. Our busy lawyer couple, with three close-knit children, had recently purchased a home that was modern on the outside, but dated on the inside. They loved the feel, but knew it needed a major overhaul. Being incredibly busy and having never taken on a renovation of this scale, they knew they needed help to make this space their own. Upon a previous client referral, they called on Pulp to make their dreams a reality. Then ensued a down to the studs renovation, moving walls and some stairs, resulting in dramatic results. Beth and Carolina layered in warmth and style throughout, striking a hard-to-achieve balance of livable and contemporary. The result is a well-lived in and stylish home designed for every member of the family, where memories are made daily.
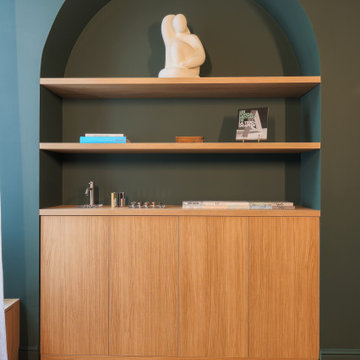
Cet ancien cabinet d’avocat dans le quartier du carré d’or, laissé à l’abandon, avait besoin d’attention. Notre intervention a consisté en une réorganisation complète afin de créer un appartement familial avec un décor épuré et contemplatif qui fasse appel à tous nos sens. Nous avons souhaité mettre en valeur les éléments de l’architecture classique de l’immeuble, en y ajoutant une atmosphère minimaliste et apaisante. En très mauvais état, une rénovation lourde et structurelle a été nécessaire, comprenant la totalité du plancher, des reprises en sous-œuvre, la création de points d’eau et d’évacuations.
Les espaces de vie, relèvent d’un savant jeu d’organisation permettant d’obtenir des perspectives multiples. Le grand hall d’entrée a été réduit, au profit d’un toilette singulier, hors du temps, tapissé de fleurs et d’un nez de cloison faisant office de frontière avec la grande pièce de vie. Le grand placard d’entrée comprenant la buanderie a été réalisé en bois de noyer par nos artisans menuisiers. Celle-ci a été délimitée au sol par du terrazzo blanc Carrara et de fines baguettes en laiton.
La grande pièce de vie est désormais le cœur de l’appartement. Pour y arriver, nous avons dû réunir quatre pièces et un couloir pour créer un triple séjour, comprenant cuisine, salle à manger et salon. La cuisine a été organisée autour d’un grand îlot mêlant du quartzite Taj Mahal et du bois de noyer. Dans la majestueuse salle à manger, la cheminée en marbre a été effacée au profit d’un mur en arrondi et d’une fenêtre qui illumine l’espace. Côté salon a été créé une alcôve derrière le canapé pour y intégrer une bibliothèque. L’ensemble est posé sur un parquet en chêne pointe de Hongris 38° spécialement fabriqué pour cet appartement. Nos artisans staffeurs ont réalisés avec détails l’ensemble des corniches et cimaises de l’appartement, remettant en valeur l’aspect bourgeois.
Un peu à l’écart, la chambre des enfants intègre un lit superposé dans l’alcôve tapissée d’une nature joueuse où les écureuils se donnent à cœur joie dans une partie de cache-cache sauvage. Pour pénétrer dans la suite parentale, il faut tout d’abord longer la douche qui se veut audacieuse avec un carrelage zellige vert bouteille et un receveur noir. De plus, le dressing en chêne cloisonne la chambre de la douche. De son côté, le bureau a pris la place de l’ancien archivage, et le vert Thé de Chine recouvrant murs et plafond, contraste avec la tapisserie feuillage pour se plonger dans cette parenthèse de douceur.
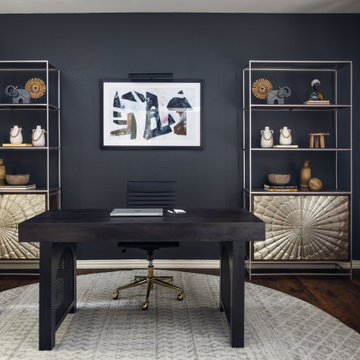
From walls that were originally faux painted in orange and sound-buffing foam cushions to a modern and cozy environment, every detail has been carefully attended to. The walls and doors have received a fresh coat of paint and the broken closet shelves have been faithfully repaired while also replacing track lighting with an up-to-date lighted ceiling fan. To add to the atmosphere of relaxation and comfort, an African-inspired desk and velvet loveseat welcome those recordings. Flanking on both sides of the desk are wooden and metal bookcases complete with a framed art piece, lighted by way of a picture lamp. The round tribal pattern area rug is perfectly offset by the yellow canvas drapery hung up in the room as well as a bar cart suitable for making libations throughout long recording sessions. All these details come together to create a lovely atmosphere perfect for relaxing during podcast recordings.
1.798 Billeder af sort hjemmekontor uden pejs
9
