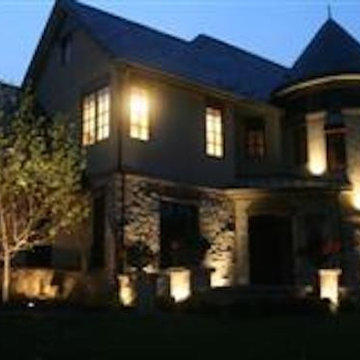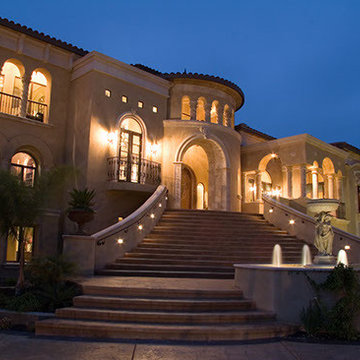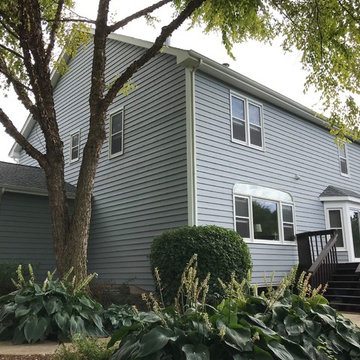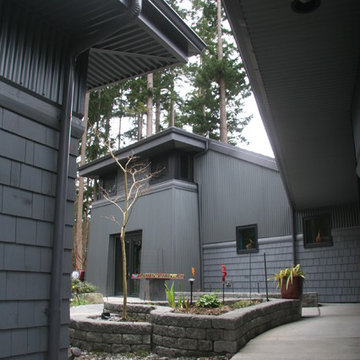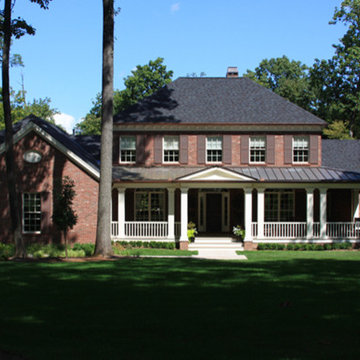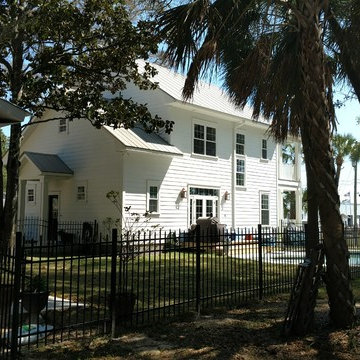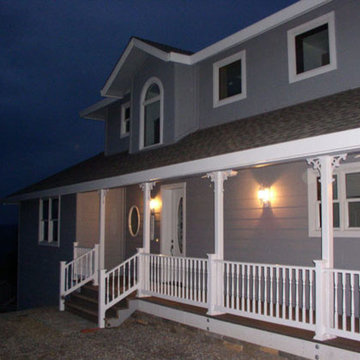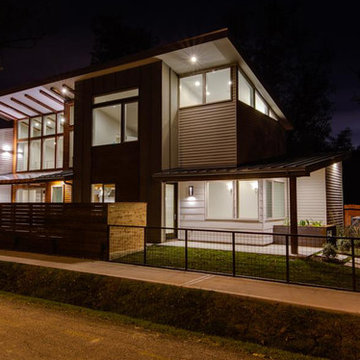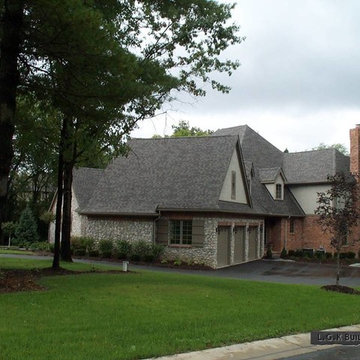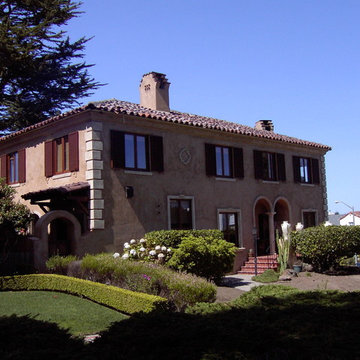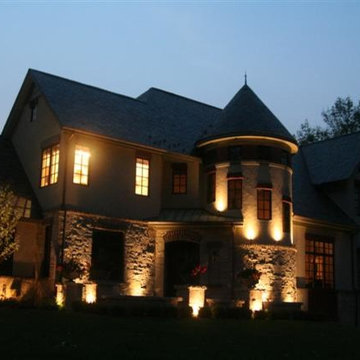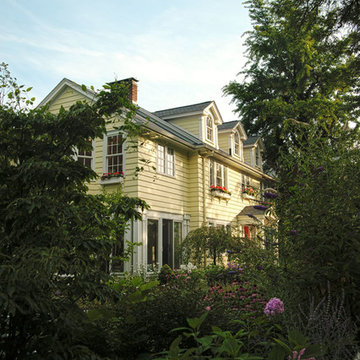685 Billeder af sort hus med halvvalmet tag
Sorteret efter:
Budget
Sorter efter:Populær i dag
221 - 240 af 685 billeder
Item 1 ud af 3
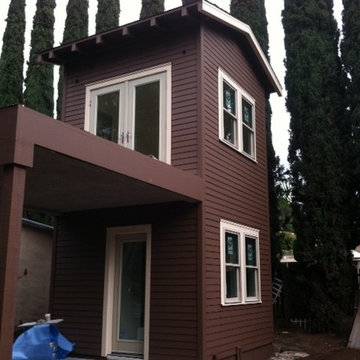
This Poway home was built with a water tower and the owners decided they wanted a living space, so Classic Home Improvements renovated this historical building into a living quarters with a deck and a downstairs bathroom. Photos by John Gerson. www.choosechi.com
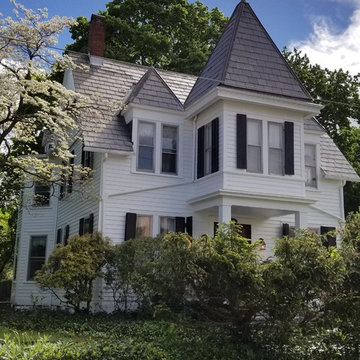
Repainting an exterior for sale. prep and painting of old wood using Benjamin More Products
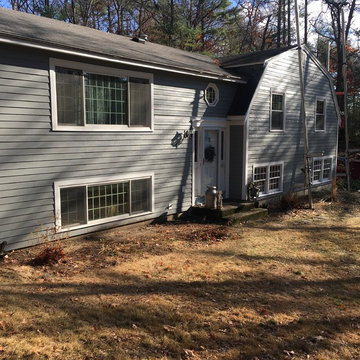
on this picture is the incredible view of james hardie lap siding 5" expoused .
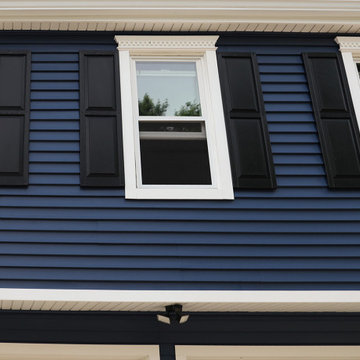
Siding project with window treatments, shutters, full weather barrier and gutter system.
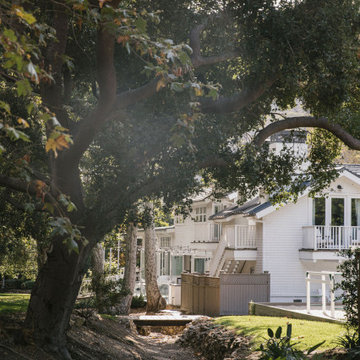
Modern french farmhouse. Light and airy. Garden Retreat by Burdge Architects in Malibu, California.
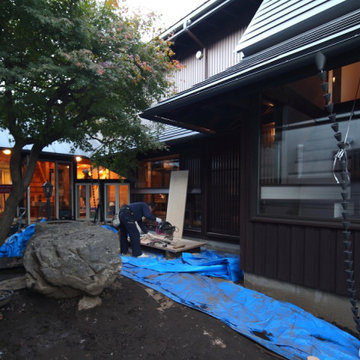
日本の美を伝えたい-鎌倉設計工房の仕事 555
世田谷のコッテイジ―リノベーション多世代住宅へ
工事中の写真で恐縮ですが、あえて使います。
敷地の奥行きは25メートルあり、
一方巾は7.5mしかないので
全景が1枚の写真に納まらない。
ようやく見つけたこの写真もまだ大工さんの工事中。
左手奥がもともとあったコッテイジ部分。
今まで紹介してきた階段部やキッチン部が左奥、
階段の右側,
スタッフがいるあたりがリビング部分。
右に目を移すと、
前々回の夜景で見せたガラス張りのキッチン、
その手前は格子戸の玄関、
そしてその右手前大型ガラスの奥に
階段が透けて見える。
庭土の養生のためブルーシートが張ってあるが
右手の更に手前の道路へと続いている。
ちょうど画像の中央部が新旧屋根の重なり部分になる。
もみじの葉で見えずらいが、、
造園はこれから、の写真。
既存の石や樹木がどのように生かされてゆくか、、?
685 Billeder af sort hus med halvvalmet tag
12
