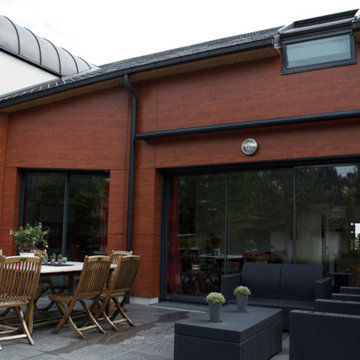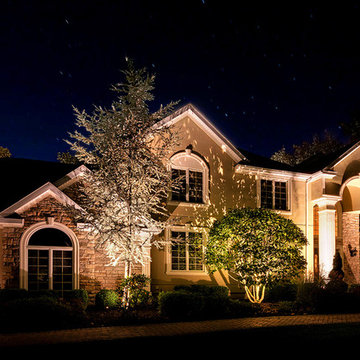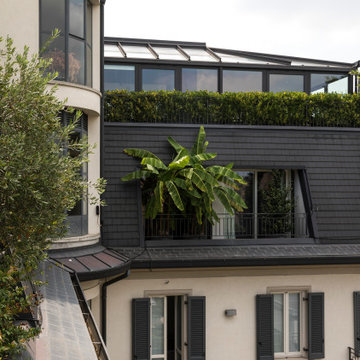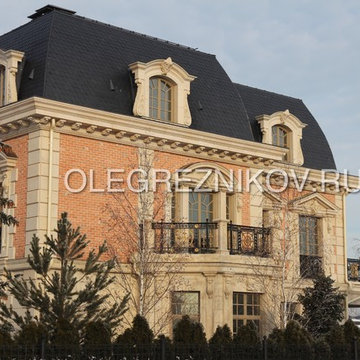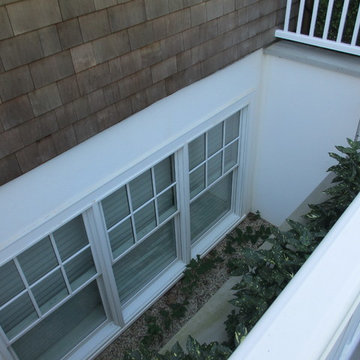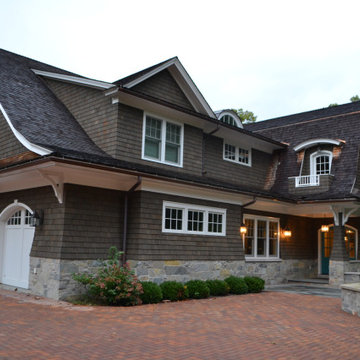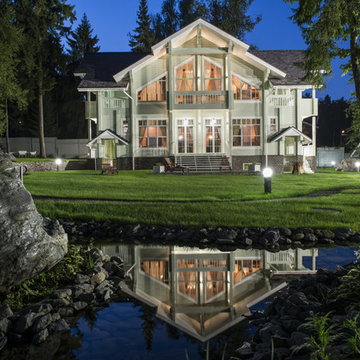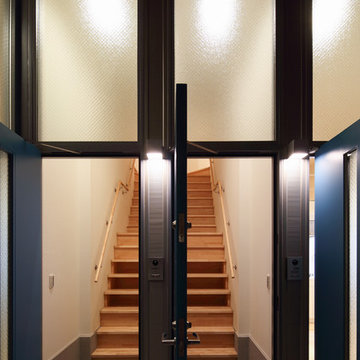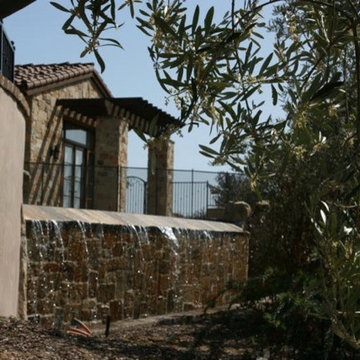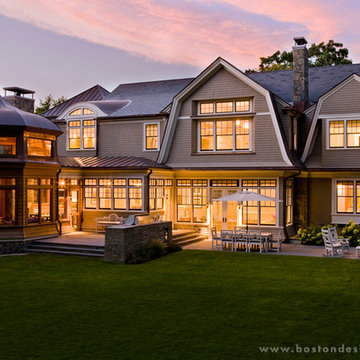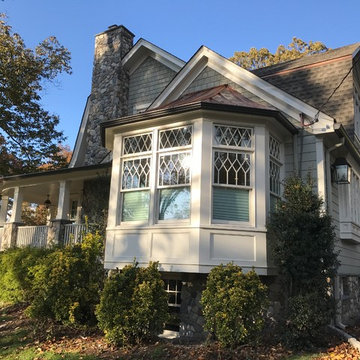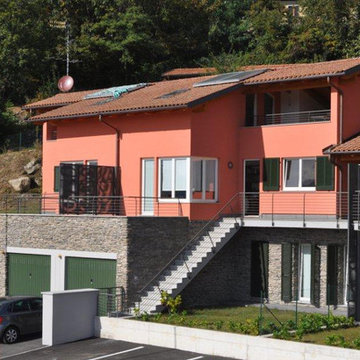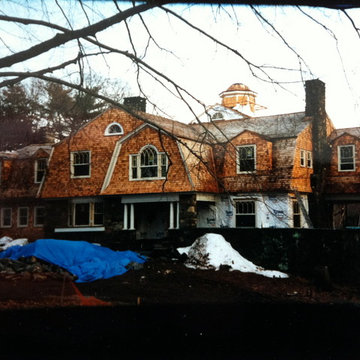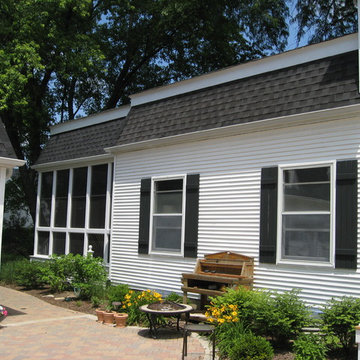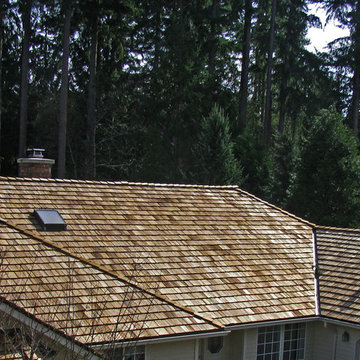444 Billeder af sort hus med mansardtag
Sorteret efter:
Budget
Sorter efter:Populær i dag
161 - 180 af 444 billeder
Item 1 ud af 3
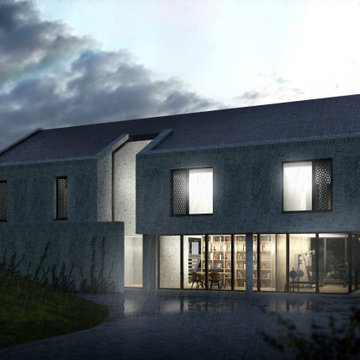
The White House is a new build house project for a young family in Bolton. The clients initially gained approval to extend the original dwelling at the front and rear of the property.
However, working with the clients, we have boosted their initial aspirations of achieving a modern/contemporary design by coming up with a new/fresh design that better accomplishes the client’s needs and requirements.
The new project will capture large floor to ceiling voids letting in vast amounts of light, both to the north and south of the property. We have also introduced long vistas through the dwelling – allowing for seamless flow from one space to the next.
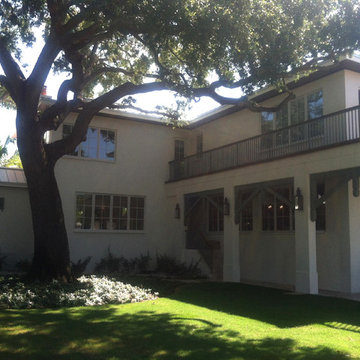
This is a shot of the rear of the home demonstrating how the entire house was designed around one large oak tree. If you look closely, you can see that some very selective limbs were cut. This is a delicate science because if too many limbs are cut the tree is no longer structural sound which could obviously lead to catastrophe. The home was forced to not only make an “L” shape in plan to accommodate the tree, but also to vertically cascade.
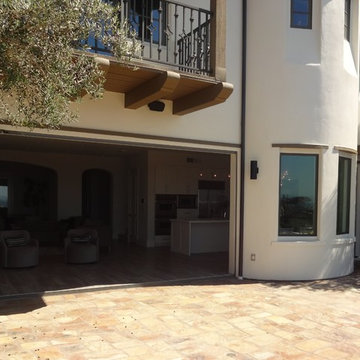
Family room facing outdoor ocean views uitlizing all frameless glass accordion doors shown fully open
https://ZenArchitect.com
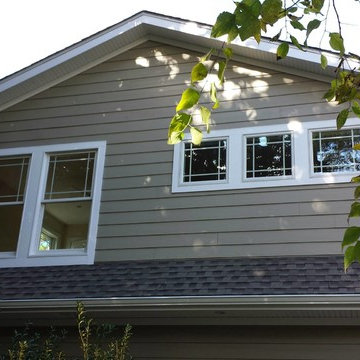
This is the rear of the home which was built overtop of the original vaulted ceilings of the bungalow. The most important aspect of this section was that it not look like an addition from the exterior.
444 Billeder af sort hus med mansardtag
9
