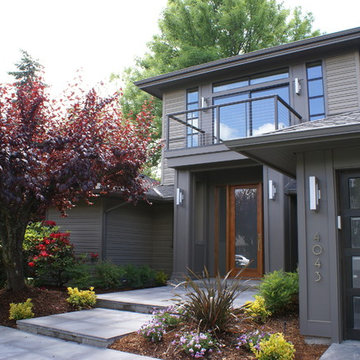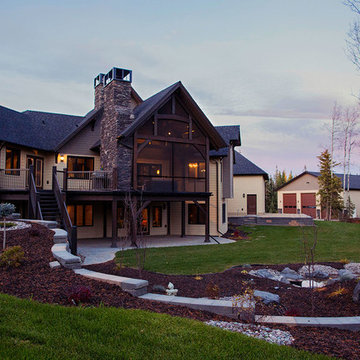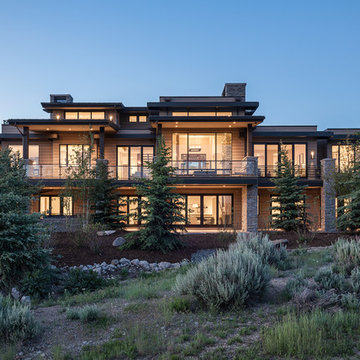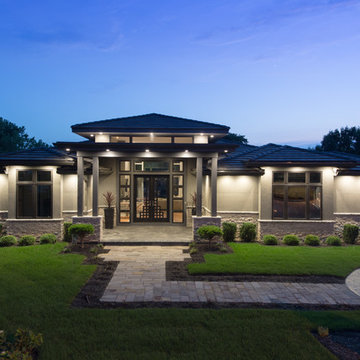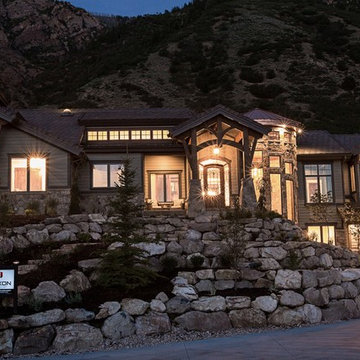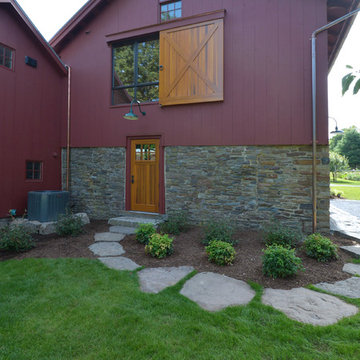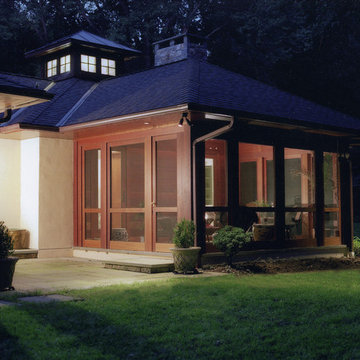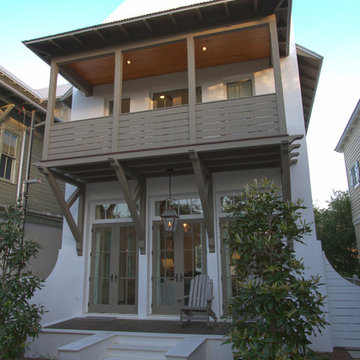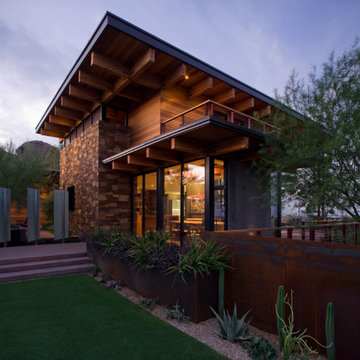8.927 Billeder af sort hus
Sorteret efter:
Budget
Sorter efter:Populær i dag
81 - 100 af 8.927 billeder
Item 1 ud af 3
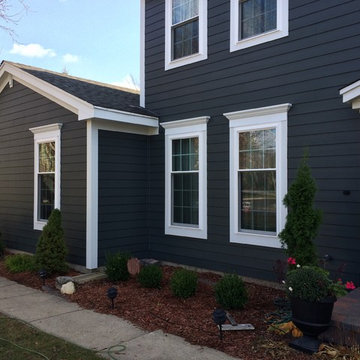
James Hardie siding and Trim with ProVia windows and Fypon Window headers
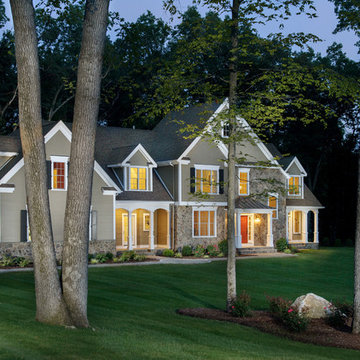
Custom home by Advantage Contracting in West Hartford,CT. Project is located in South Glastonbury, CT.

Ulimited Style Photography
http://www.houzz.com/ideabooks/49412194/list/patio-details-a-relaxing-front-yard-retreat-in-los-angeles

This early 20th century Poppleton Park home was originally 2548 sq ft. with a small kitchen, nook, powder room and dining room on the first floor. The second floor included a single full bath and 3 bedrooms. The client expressed a need for about 1500 additional square feet added to the basement, first floor and second floor. In order to create a fluid addition that seamlessly attached to this home, we tore down the original one car garage, nook and powder room. The addition was added off the northern portion of the home, which allowed for a side entry garage. Plus, a small addition on the Eastern portion of the home enlarged the kitchen, nook and added an exterior covered porch.
Special features of the interior first floor include a beautiful new custom kitchen with island seating, stone countertops, commercial appliances, large nook/gathering with French doors to the covered porch, mud and powder room off of the new four car garage. Most of the 2nd floor was allocated to the master suite. This beautiful new area has views of the park and includes a luxurious master bath with free standing tub and walk-in shower, along with a 2nd floor custom laundry room!
Attention to detail on the exterior was essential to keeping the charm and character of the home. The brick façade from the front view was mimicked along the garage elevation. A small copper cap above the garage doors and 6” half-round copper gutters finish the look.
Kate Benjamin Photography
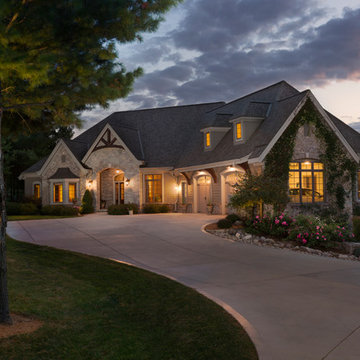
Stone ranch with French Country flair and a tucked under extra lower level garage. The beautiful Chilton Woodlake blend stone follows the arched entry with timbers and gables. Carriage style 2 panel arched accent garage doors with wood brackets. The siding is Hardie Plank custom color Sherwin Williams Anonymous with custom color Intellectual Gray trim. Gable roof is CertainTeed Landmark Weathered Wood with a medium bronze metal roof accent over the bay window. (Ryan Hainey)
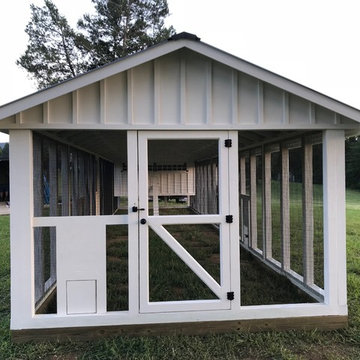
Custom Carolina Coop in Charlottesville, VA. The chicken coop’s overall footprint is 10’ x 40’ with a 6' x 10' henhouse. It has board and batten siding, electric, 2 run doors, (one is a Dutch door) 3 chicken run doors, a fully-functional cupola, new transom style windows and a heated poultry watering system. With three 10-foot roost bars in the henhouse, this chicken coop can comfortably house about 30 chickens.
https://carolinacoops.com/ 919-794-3989

Remodel and addition by Grouparchitect & Eakman Construction. Photographer: AMF Photography.
8.927 Billeder af sort hus
5

