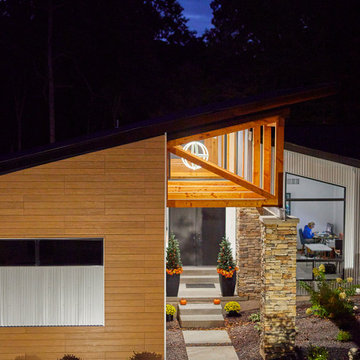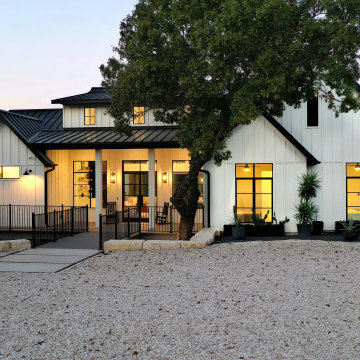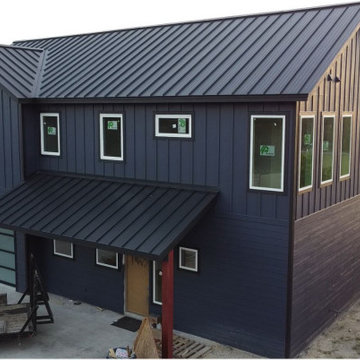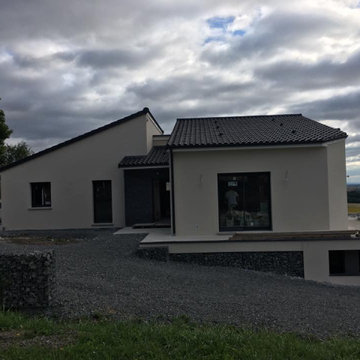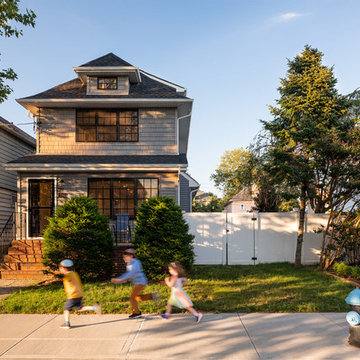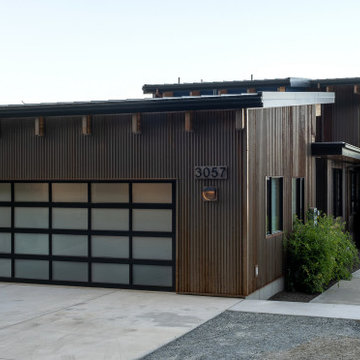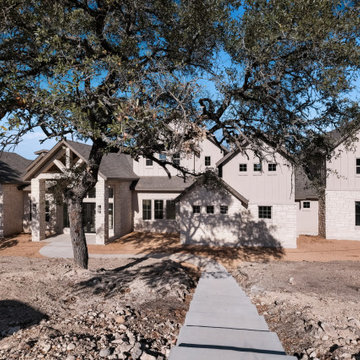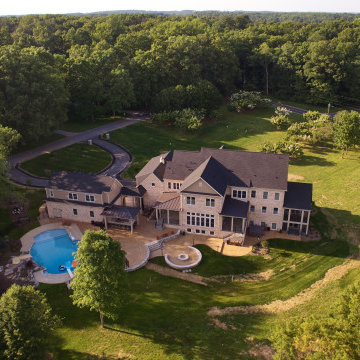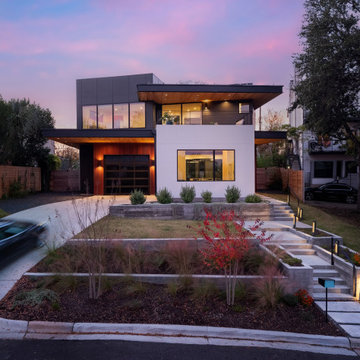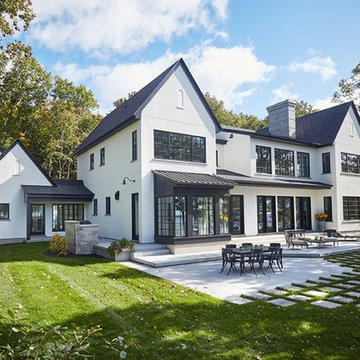999 Billeder af sort hus
Sorteret efter:
Budget
Sorter efter:Populær i dag
101 - 120 af 999 billeder
Item 1 ud af 3
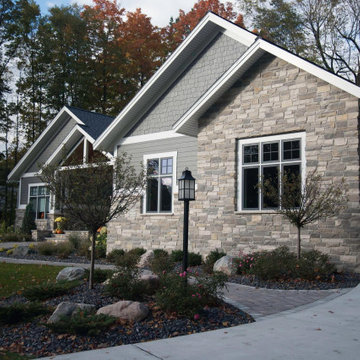
Bismarck natural thin stone veneer adds visual interest to the exterior of this beautiful ranch home. Bismarck is a natural thin cut limestone veneer in the ashlar style. This popular stone is a mix of two faces or parts of the limestone quarried in two different locations. By blending stones from multiple quarries, we are able to create beautiful and subtle color variations in Bismarck. Although the stone from both quarries is from the same geological formation, one quarry produces the lighter pieces and the other produces the darker pieces. Using the different faces or parts of the stone also sets this blend apart. Some pieces show the exteriors of the natural limestone slabs while others show the interior which has been split with a hydraulic press.

Mountain Modern Exterior faced with Natural Stone and Wood Materials.

View of north exterior elevation from top of Pier Cove Valley - Bridge House - Fenneville, Michigan - Lake Michigan, Saugutuck, Michigan, Douglas Michigan - HAUS | Architecture For Modern Lifestyles
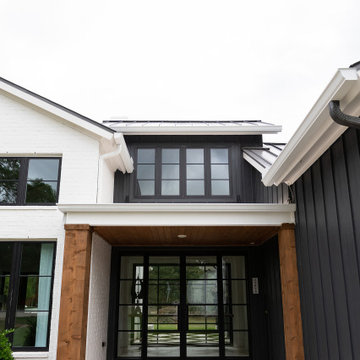
black and white xblack board and batten xblack frame windows xcedar accents xcedar posts xglass entry doors xlight and bright xmodern farmhouse xpainted brick xwhite brick xnatural light xbig front porch x
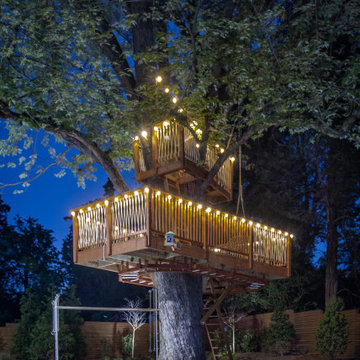
This modern custom home is a beautiful blend of thoughtful design and comfortable living. No detail was left untouched during the design and build process. Taking inspiration from the Pacific Northwest, this home in the Washington D.C suburbs features a black exterior with warm natural woods. The home combines natural elements with modern architecture and features clean lines, open floor plans with a focus on functional living.
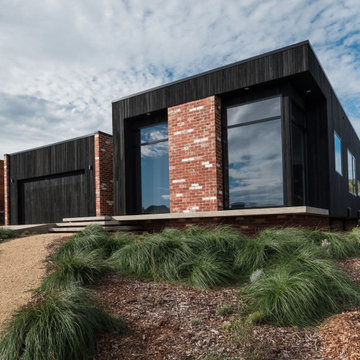
This new build project in the Logans Beach Coastal Village was designed to stand out from the crowd! Sleek and contemporary, the home’s exterior features a stunning mix of charred timber cladding and recycled red bricks, which provides a stark contrast and beautiful texture. Design features of the single storey home that address our clients design brief include a hidden parapet roof line, North facing highlight windows to flood the home’s living areas and kitchen, as well as direct access to an outdoor entertaining space from the kitchen and polished concrete flooring for its thermal qualities and desired textural interiors.
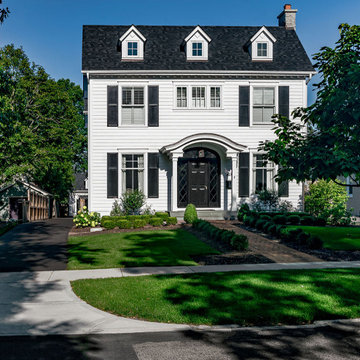
Western Springs, IL Home by Charles Vincent George Architects. Exterior Photography by Tm Benson
999 Billeder af sort hus
6
