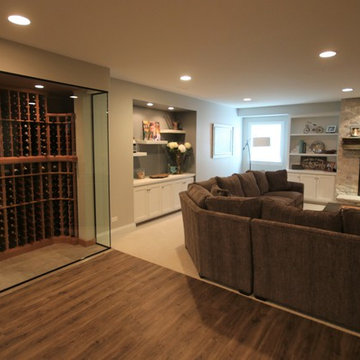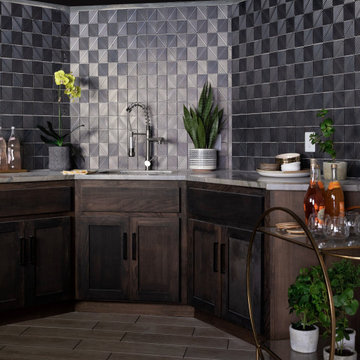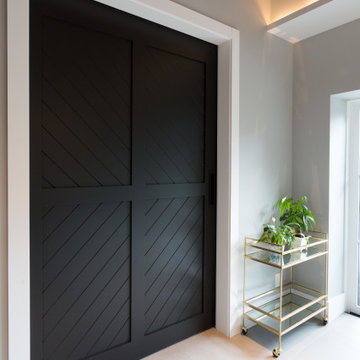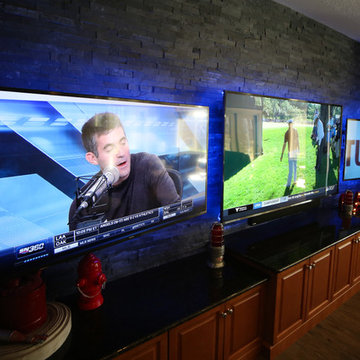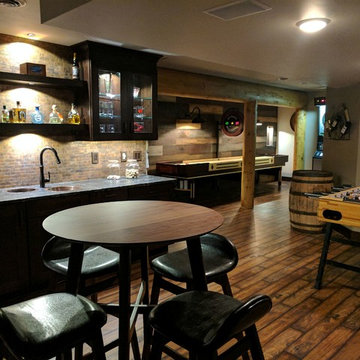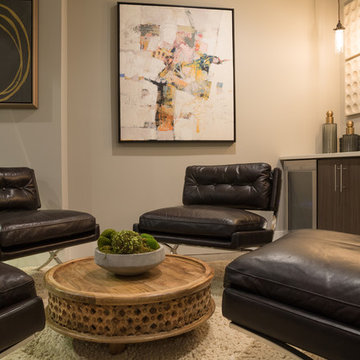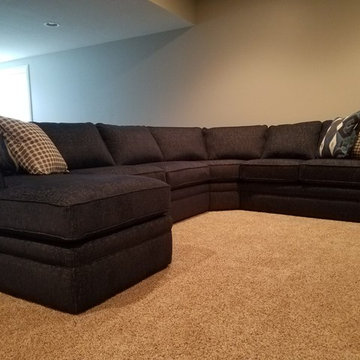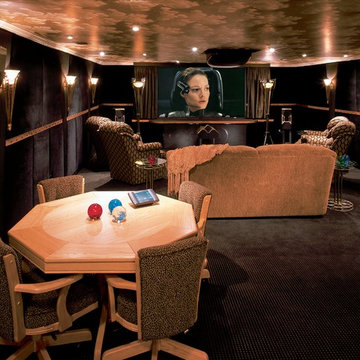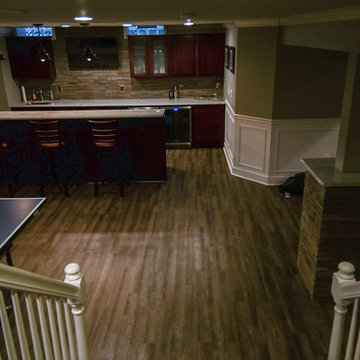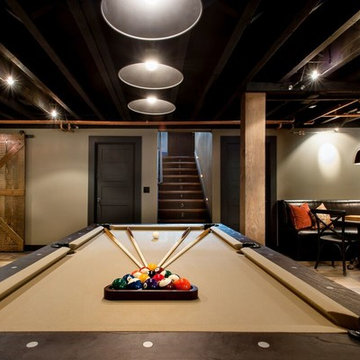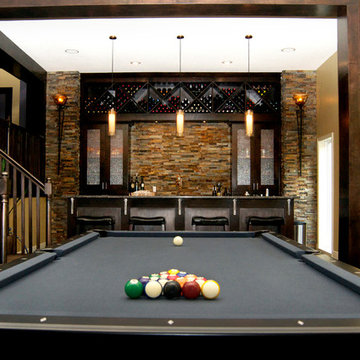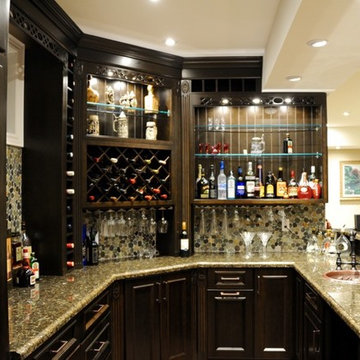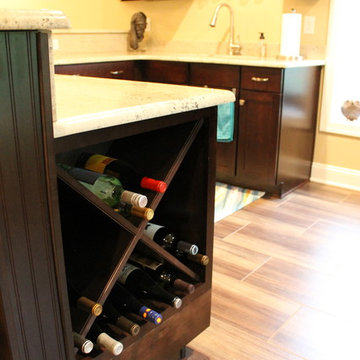434 Billeder af sort kælder uden pejs
Sorteret efter:
Budget
Sorter efter:Populær i dag
161 - 180 af 434 billeder
Item 1 ud af 3
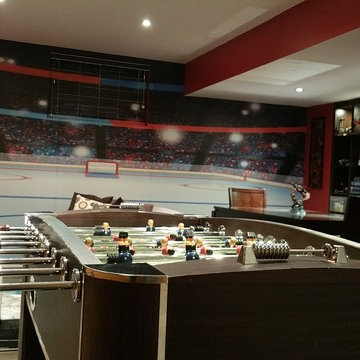
Game room design and renovation by SCD Design & Construction. Encourage your kids to be the best in their passions. If it's hockey, give them a space that inspires them and makes them feel they're always where the action is! A hockey rink mural and the colours of their favourite team will always remind them that their dream is never too far! Take your lifestyle to new heights with SCD Design & Construction!
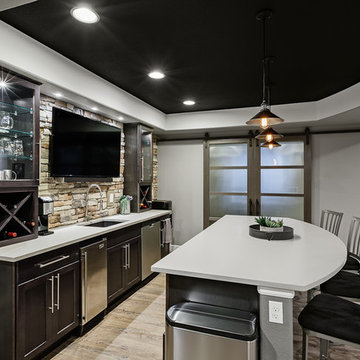
Wet bar in the basement;
architectural interior photography by D'Arcy Leck Photography
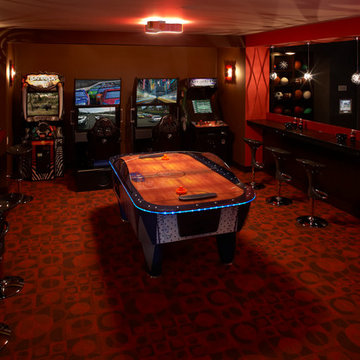
MA Peterson
www.mapeterson.com
Excavated under existing garage, we created a game room with a wet bar that overlooks the sports simulator for hitting golf, playing hockey and pitching baseballs.
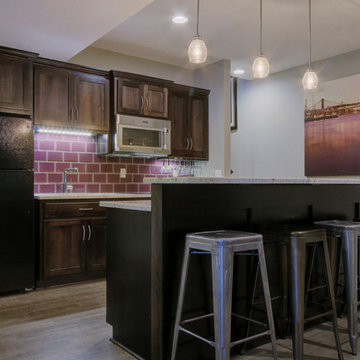
Custom bar cabinetry for basement finish. Black stain on Alder wood. Shaker style doors. Stainless steel pulls. Slab drawer fronts. Elevated paneled bar back. Built-in bookcase with hidden door.
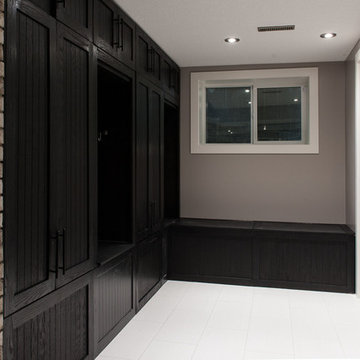
You may be asking. . .why put a mudroom in the basement? This house is unique in a sense that it has a garage entry to the basement. It was built in the 70's, so it was really fun to re-invent. In this room we cut in a large window to bring more light in and the custom cabinetry doubles as a mudroom and extra storage. Cabinets up top for misc things like bug spray, shoe polish.... large cabinets for sport storage, tall custom shoe rack, extra jacket storage. The bench opens to add even more spots to declutter with.
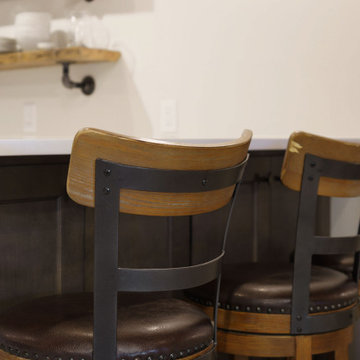
Call it what you want: a man cave, kid corner, or a party room, a basement is always a space in a home where the imagination can take liberties. Phase One accentuated the clients' wishes for an industrial lower level complete with sealed flooring, a full kitchen and bathroom and plenty of open area to let loose.
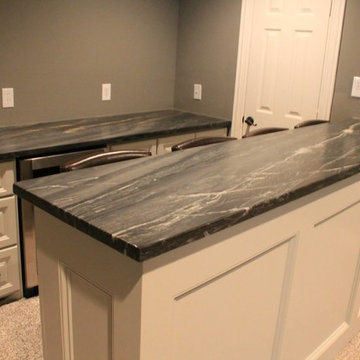
Designed by: Studio H +H Architects
Built by: John Bice Custom Woodwork & Trim
434 Billeder af sort kælder uden pejs
9
