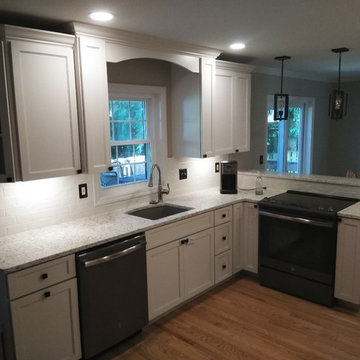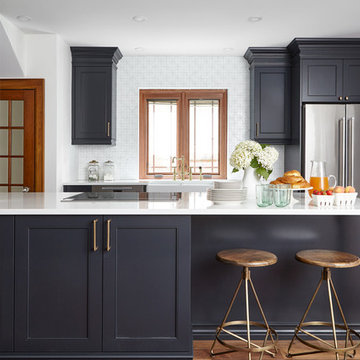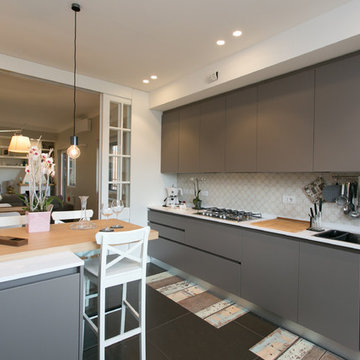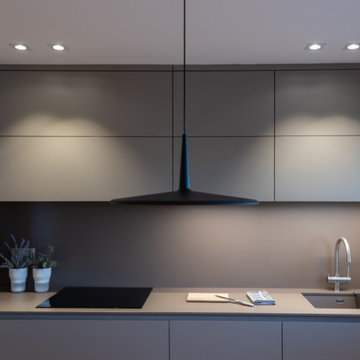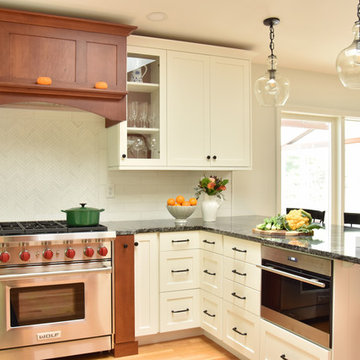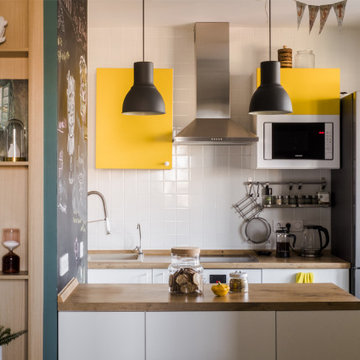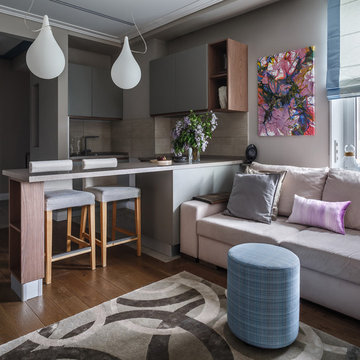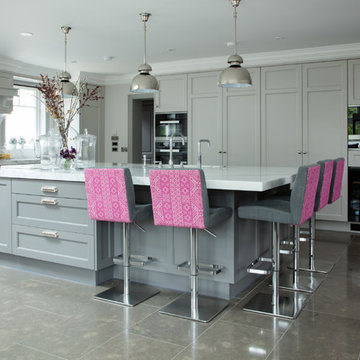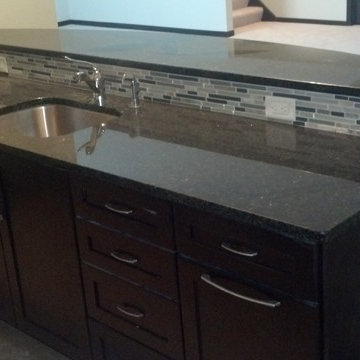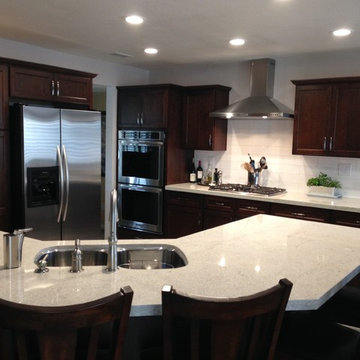5.979 Billeder af sort køkken med en køkkenø op mod væggen
Sorteret efter:
Budget
Sorter efter:Populær i dag
141 - 160 af 5.979 billeder
Item 1 ud af 3
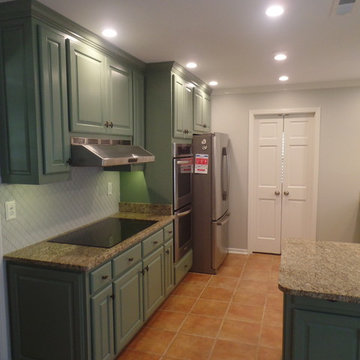
New Custom cabinets with raised panel doors and slab drawer fronts, backsplash tile, 4" LED recessed lights, LED tape under-cabinet lighting, pendant light above the kitchen sink, and crown molding.
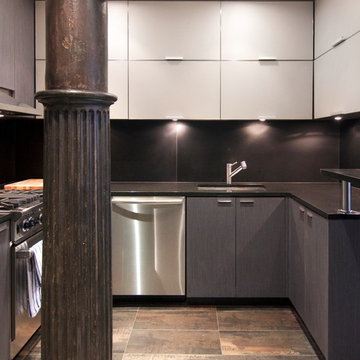
photos by Pedro Marti
The main goal of this renovation was to improve the overall flow of this one bedroom. The existing layout consisted of too much unusable circulation space and poorly laid out storage located at the entry of the apartment. The existing kitchen was an antiquated, small enclosed space. The main design solution was to remove the long entry hall by opening the kitchen to create one large open space that interacted with the main living room. A new focal point was created in the space by adding a long linear element of floating shelves with a workspace below opposite the kitchen running from the entry to the living space. Visually the apartment is tied together by using the same material for various elements throughout. Grey oak is used for the custom kitchen cabinetry, the floating shelves and desk, and to clad the entry walls. Custom light grey acid etched glass is used for the upper kitchen cabinets, the drawer fronts below the desk, and the tall closet doors at the entry. In the kitchen black granite countertops wrap around terminating with a raised dining surface open to the living room. The black counters are mirrored with a soft black acid etched backsplash that helps the kitchen feel larger as they create the illusion of receding. The existing floors of the apartment were stained a dark ebony and complimented by the new dark metallic porcelain tiled kitchen floor. In the bathroom the tub was replaced with an open shower. Brown limestone floors flow straight from the bathroom into the shower with out a curb, European style. The walls are tiled with a large format light blue glass.
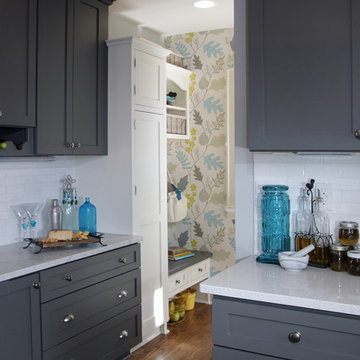
This gray and transitional kitchen remodel bridges the gap between contemporary style and traditional style. The dark gray cabinetry, light gray walls, and white subway tile backsplash make for a beautiful, neutral canvas for the bold teal blue and yellow décor accented throughout the design.
Designer Gwen Adair of Cabinet Supreme by Adair did a fabulous job at using grays to create a neutral backdrop to bring out the bright, vibrant colors that the homeowners love so much.
This Milwaukee, WI kitchen is the perfect example of Dura Supreme's recent launch of gray paint finishes, it has been interesting to see these new cabinetry colors suddenly flowing across our manufacturing floor, destined for homes around the country. We've already seen an enthusiastic acceptance of these new colors as homeowners started immediately selecting our various shades of gray paints, like this example of “Storm Gray”, for their new homes and remodeling projects!
Dura Supreme’s “Storm Gray” is the darkest of our new gray painted finishes (although our current “Graphite” paint finish is a charcoal gray that is almost black). For those that like the popular contrast between light and dark finishes, Storm Gray pairs beautifully with lighter painted and stained finishes.
Request a FREE Dura Supreme Brochure Packet:
http://www.durasupreme.com/request-brochure

Get the look: S L A T E presents a magical, moody palette, exuding a midnight, Scandinavian aesthetic. The base cabinets are available in both black and dark green, with blackened steel pulls. The countertop continues this darker line with black or green soapstone. Concrete floors, black plumbing fixtures and black lighting hardware all help to unify S L A T E. Options for integrated appliances and blackened steel upper shelving, add to the overall craft and character.
Get the S L A T E look at Skipp.co
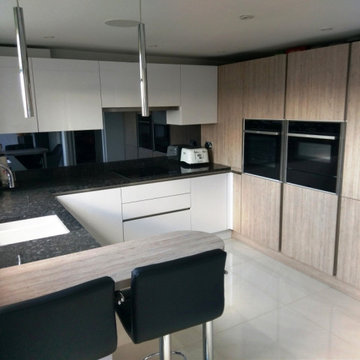
This German Kitchen was installed in Surbiton KT6 by Kitchen Shoppe in 2019. The Kitchen manufacturer was Hacker Systermat.
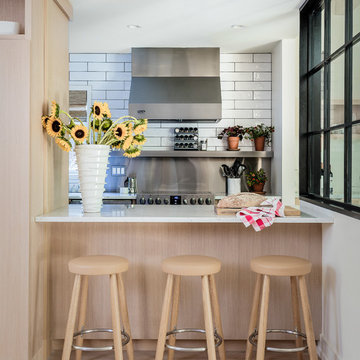
Dining counter in Boston condo remodel. Light wood cabinets, white subway tile with dark grout, stainless steel appliances, white counter tops, custom interior steel window.
5.979 Billeder af sort køkken med en køkkenø op mod væggen
8

