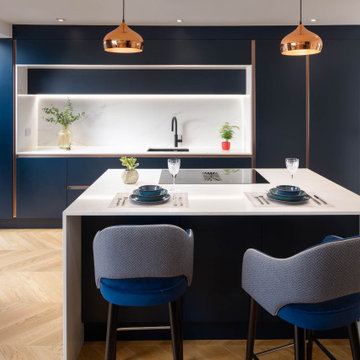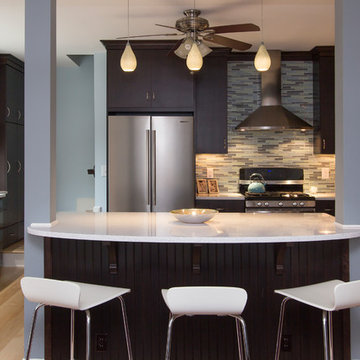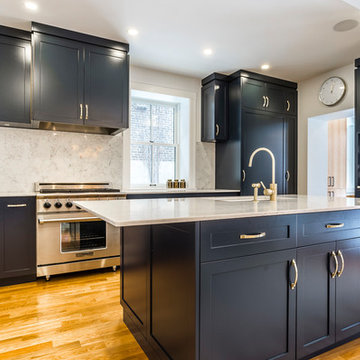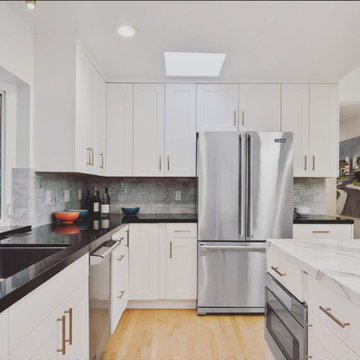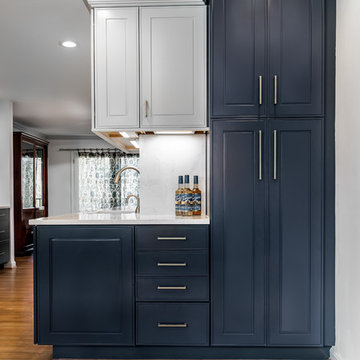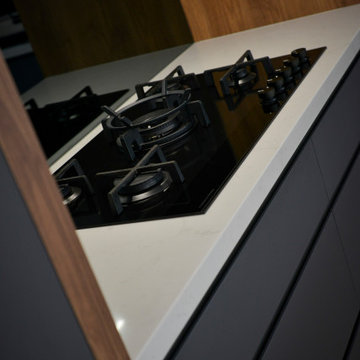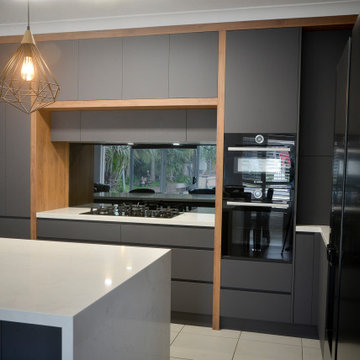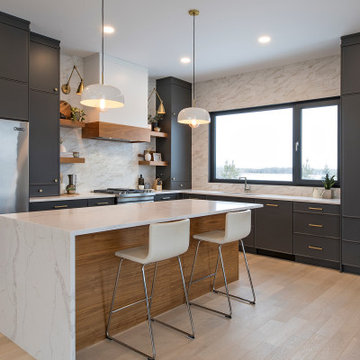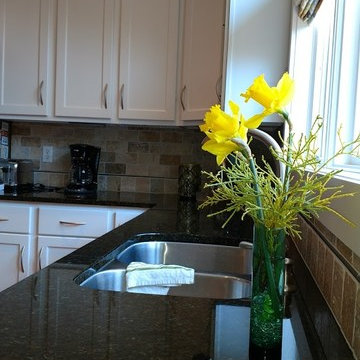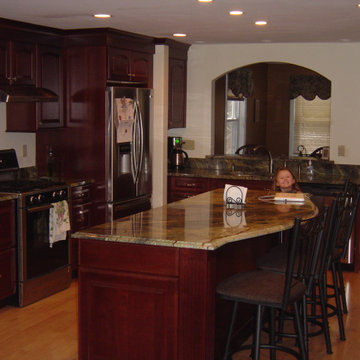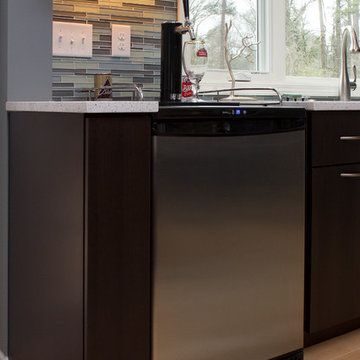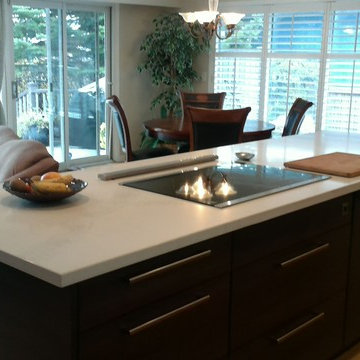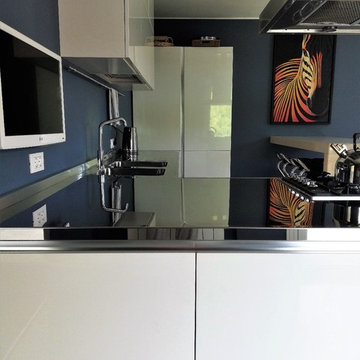122 Billeder af sort køkken med gult gulv
Sorteret efter:
Budget
Sorter efter:Populær i dag
21 - 40 af 122 billeder
Item 1 ud af 3
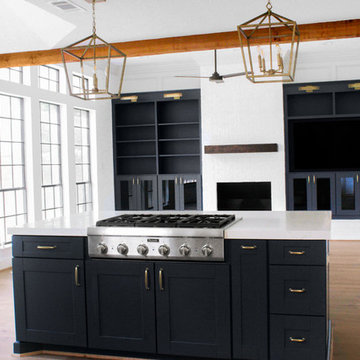
A great combination of brass hardware, deep dark colors and exquisite floor, makes this project a Kitchen to die for!
The challenge was make a functional distribution kitchen using the existing floor plan.
Natural colors, warm architectural fixtures as reclaimed shelves, mantels and beam complement our project and make one of the best!
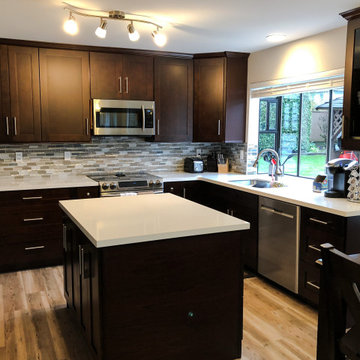
Cowry Espresso Shaker Kitchen Cabinets.
Caesarstone Organic White Quartz Kitchen Countertops.
Pearl Sinks Q-Series Stainless Steel Kitchen Sink.
Pearl Sinks Altera Kitchen Faucet.

This 1800's Minneapolis kitchen needed to be updated! The homeowners were looking to preserve the integrity of the home and the era that it was built in, yet make it current and more functional for their family. We removed the dropped header and replaced it with a hidden header, reduced the size of the back of the fireplace, which faces the formal dining room, and took down all the yellow toile wallpaper and red paint. There was a bathroom where the new back entry comes into the dinette area, this was moved to the other side of the room to make the kitchen area more spacious. The woodwork in this house is truly a work of art, so the cabinets had to co-exist and work well with the existing. The cabinets are quartersawn oak and are shaker doors and drawers. The casing on the doors and windows differed depending on the area you were in, so we created custom moldings to recreate the gorgeous casing that existed on the kitchen windows and door. We used Cambria for the countertops and a gorgeous marble tile for the backsplash. What a beautiful kitchen!
SpaceCrafting
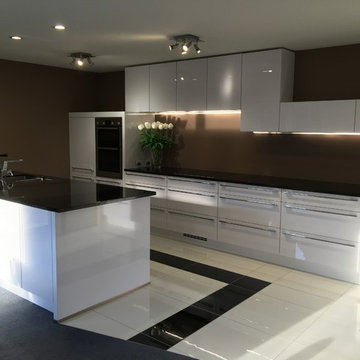
Stunning high gloss lacquer combined with highly polished stone top lends this kitchens as one of class and refinement. The multi layer wall units gives the eye a unique line to follow, and prevents the kitchen's linear style from overpowering.
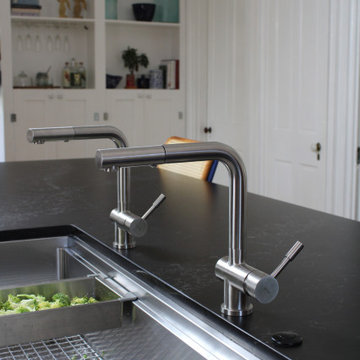
Our 46" workstation sink with built in ledge for cutting boards and other accessories. This large, single bowl sink with dual ledges can do double duty as a party prep and serving station. Double faucets allow two people to work at the sink together and keep one side of the sink usable if the other is occupied with accessories.
Shown with our stainless steel colander.
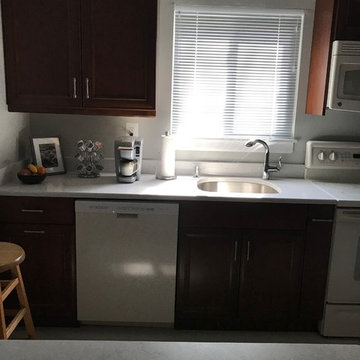
Photo Credits :Homeowner
Showplace Wood Products ,
Showplace Evo Framless in their Arlington 772 Doorstyle on Cherry wood species with Autumn stain and Satin Finish and Slab drawer front . Engineered Quartz countertop,
SS-D-shape Under mounted sink, brushed nickle faucet, Satin Nickle Hardware.

This client was looking to design a mid-century modern kitchen with an industrial touch that would feel bigger and improve its workflow by changing the layout. Additionally, the client was looking to change the laundry room to make it less crowded and more functional. We placed the previously unused pantry in an area, between the kitchen and the powder bathroom on the other side of the wall, increasing their pantry space from very small to 32 SF. We moved the fridge, sink, and cook-top to increase proximity to each other and improve workflow. We still used some of the space from the old pantry to hold spices and other essential cooking ingredients in an accessible-for-cooking area next to the fridge. We opened up the countertop to be a straight line all the way to their dining room, instead of the "L" they had before, which made the space feel smaller. We changed the orientation of their dining room table. We turned their bar, which they were not so keen on, into a wine rack. We created a buffet space in their dining room.
122 Billeder af sort køkken med gult gulv
2
