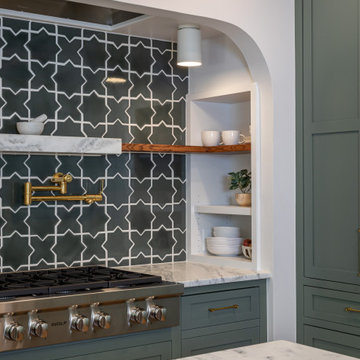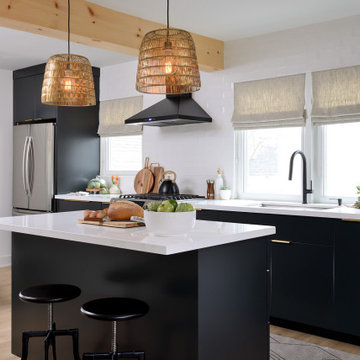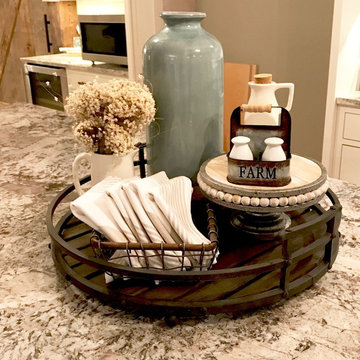502 Billeder af sort køkken med synligt bjælkeloft
Sorteret efter:
Budget
Sorter efter:Populær i dag
21 - 40 af 502 billeder
Item 1 ud af 3
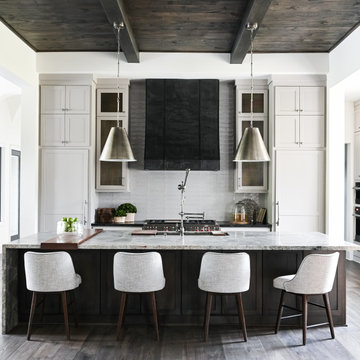
This modern transitional home boasts an elegant kitchen that looks onto a large informal living room and shares space with the dining room and butler's pantry. Senior designer, Ayca, selected design elements that flow throughout the entire space to create a dynamic kitchen. The result is a perfect mix of industrial and organic materials, including a leathered quartzite countertop for the island with an unusual single-sided waterfall edge. The honed soapstone perimeter countertops complement the marble fireplace of the living room. A custom zinc vent hood, burnished brass mesh cabinet fronts, and leather finish slabs contrast against the dark wood floors, ceiling, and upper beams.

The term “industrial” evokes images of large factories with lots of machinery and moving parts. These cavernous, old brick buildings, built with steel and concrete are being rehabilitated into very desirable living spaces all over the country. Old manufacturing spaces have unique architectural elements that are often reclaimed and repurposed into what is now open residential living space. Exposed ductwork, concrete beams and columns, even the metal frame windows are considered desirable design elements that give a nod to the past.
This unique loft space is a perfect example of the rustic industrial style. The exposed beams, brick walls, and visible ductwork speak to the building’s past. Add a modern kitchen in complementing materials and you have created casual sophistication in a grand space.
Dura Supreme’s Silverton door style in Black paint coordinates beautifully with the black metal frames on the windows. Knotty Alder with a Hazelnut finish lends that rustic detail to a very sleek design. Custom metal shelving provides storage as well a visual appeal by tying all of the industrial details together.
Custom details add to the rustic industrial appeal of this industrial styled kitchen design with Dura Supreme Cabinetry.
Request a FREE Dura Supreme Brochure Packet:
http://www.durasupreme.com/request-brochure
Find a Dura Supreme Showroom near you today:
http://www.durasupreme.com/dealer-locator

This new build was customized for a family with 2 small children. We created a vintage contemporary feeling in this home.

Two islands work well in this rustic kitchen designed with knotty alder cabinets by Studio 76 Home. This kitchen functions well with stained hardwood flooring and granite surfaces; and the slate backsplash adds texture to the space. A Subzero refrigerator and Wolf double ovens and 48-inch rangetop are the workhorses of this kitchen.
Photo by Carolyn McGinty
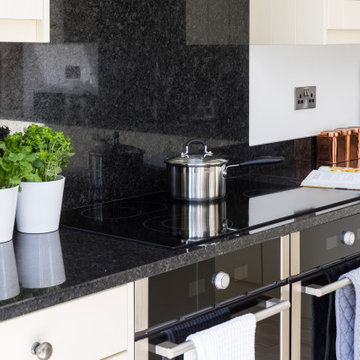
This Coventry based home wanted to give the rear of their property a much-needed makeover and our architects were more than happy to help out! We worked closely with the homeowners to create a space that is perfect for entertaining and offers plenty of country style design touches both of them were keen to bring on board.
When devising the rear extension, our team kept things simple. Opting for a classic square element, our team designed the project to sit within the property’s permitted development rights. This meant instead of a full planning application, the home merely had to secure a lawful development certificate. This help saves time, money, and spared the homeowners from any unwanted planning headaches.
For the space itself, we wanted to create somewhere bright, airy, and with plenty of connection to the garden. To achieve this, we added a set of large bi-fold doors onto the rear wall. Ideal for pulling open in summer, and provides an effortless transition between kitchen and picnic area. We then maximised the natural light by including a set of skylights above. These simple additions ensure that even on the darkest days, the home can still enjoy the benefits of some much-needed sunlight.
You can also see that the homeowners have done a wonderful job of combining the modern and traditional in their selection of fittings. That rustic wooden beam is a simple touch that immediately invokes that countryside cottage charm, while the slate wall gives a stylish modern touch to the dining area. The owners have threaded the two contrasting materials together with their choice of cream fittings and black countertops. The result is a homely abode you just can’t resist spending time in.

Italian farmhouse custom kitchen complete with hand carved wood details, flush marble island and quartz counter surfaces, faux finish cabinetry, clay ceiling and wall details, wolf, subzero and Miele appliances and custom light fixtures.
502 Billeder af sort køkken med synligt bjælkeloft
2






