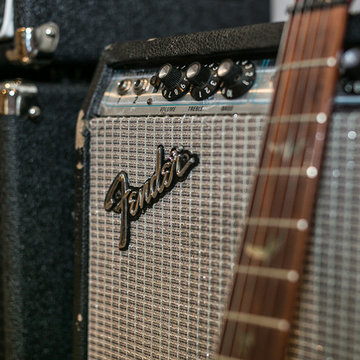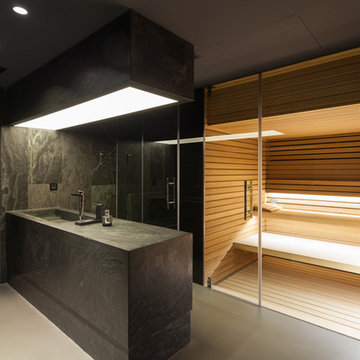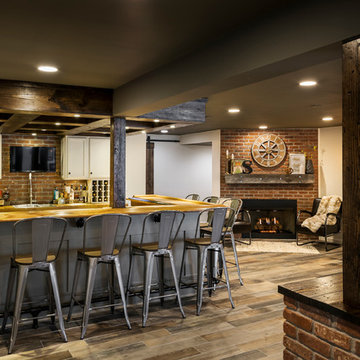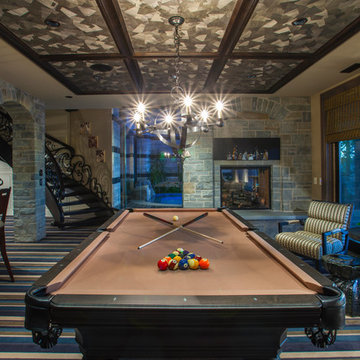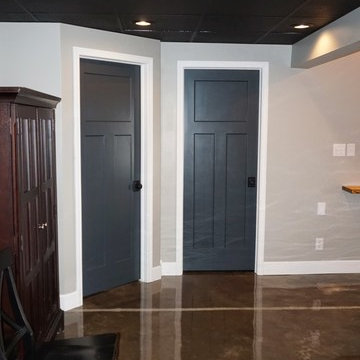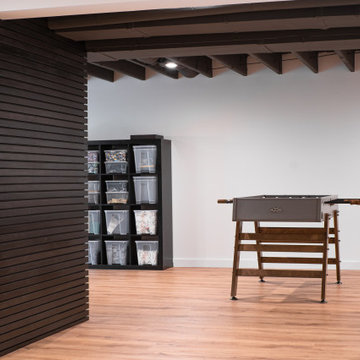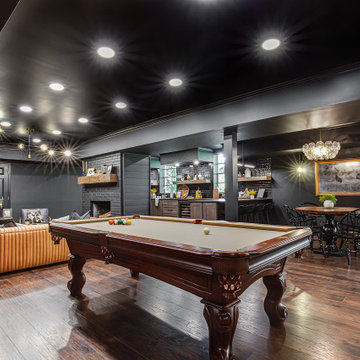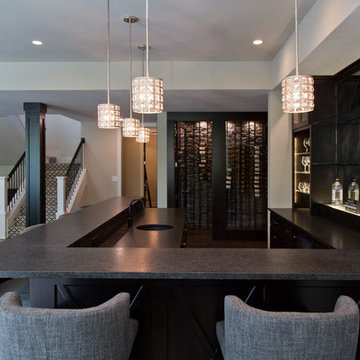573 Billeder af sort over terræn kælder
Sorteret efter:
Budget
Sorter efter:Populær i dag
141 - 160 af 573 billeder
Item 1 ud af 3
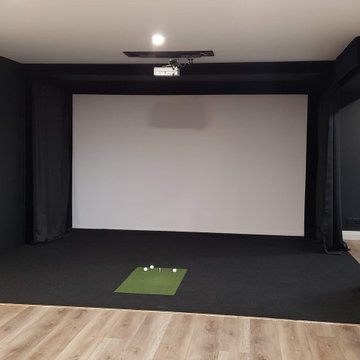
In this basement renovation we installed a golf simulator. Renovated by Germano Creative Interior Contracting Ltd.
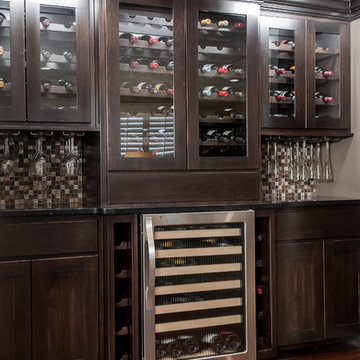
Lower levels are becoming an extension of the home. Once you are comfortable on the couch you don,t want to go upstairs to fill your wine glass. The wine bar was built in a gutted closet. It provides chilled wine and wine storage as well as glassware, and dishes. No need to ever leave the basement!
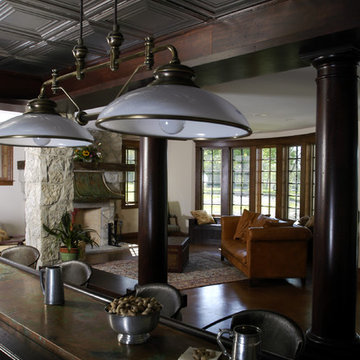
Photography by Linda Oyama Bryan. http://www.pickellbuilders.com. Mahogany Wet Bar with Tin Ceiling and Oxidized Copper Countertops.
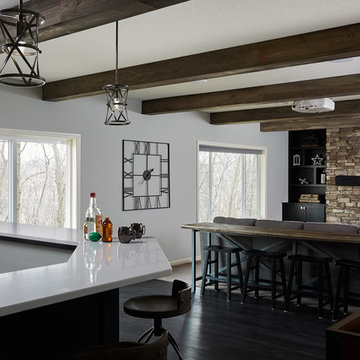
This cozy basement finish has a versatile TV fireplace wall. Watch the standard TV or bring down the projector screen for your favorite movie or sports event. The convenient wet bar offers more seating and TV watching options as well as a behind the sofa drink and snack ledge.
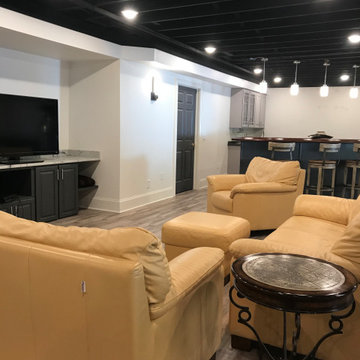
Recycle, reuse! These are the existing sofas and chair. Nothing was wasted.

Lower Level Living/Media Area features white oak walls, custom, reclaimed limestone fireplace surround, and media wall - Scandinavian Modern Interior - Indianapolis, IN - Trader's Point - Architect: HAUS | Architecture For Modern Lifestyles - Construction Manager: WERK | Building Modern - Christopher Short + Paul Reynolds - Photo: HAUS | Architecture - Photo: Premier Luxury Electronic Lifestyles
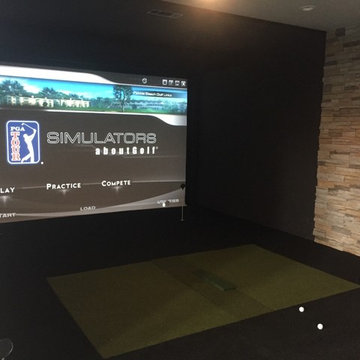
4000 sq. ft. addition with basement that contains half basketball court, golf simulator room, bar, half-bath and full mother-in-law suite upstairs
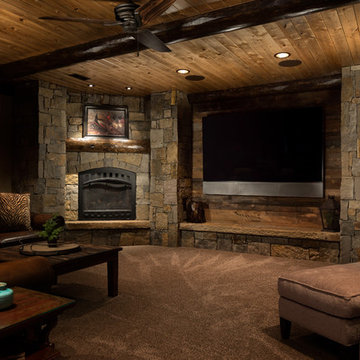
The mountains have never felt closer to eastern Kansas in this gorgeous, mountain-style custom home. Luxurious finishes, like faux painted walls and top-of-the-line fixtures and appliances, come together with countless custom-made details to create a home that is perfect for entertaining, relaxing, and raising a family. The exterior landscaping and beautiful secluded lot on wooded acreage really make this home feel like you're living in comfortable luxury in the middle of the Colorado Mountains.
Photos by Thompson Photography
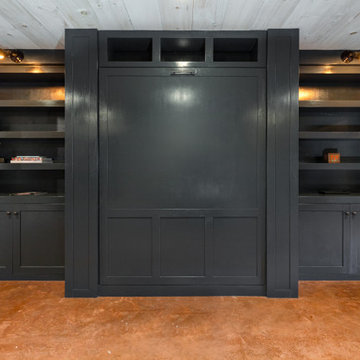
Integrated wall bed into existing built-in cabinetry.
Photo: Whitewater Imagery (Dave Coppolla)
Designer: The Art of Building (Rhinebeck, NY)
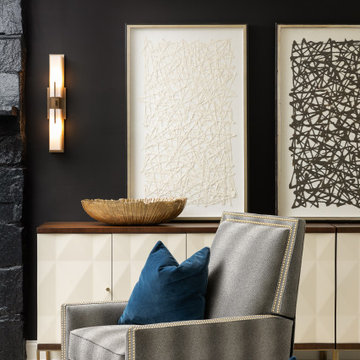
Chic. Moody. Sexy. These are just a few of the words that come to mind when I think about the W Hotel in downtown Bellevue, WA. When my client came to me with this as inspiration for her Basement makeover, I couldn’t wait to get started on the transformation. Everything from the poured concrete floors to mimic Carrera marble, to the remodeled bar area, and the custom designed billiard table to match the custom furnishings is just so luxe! Tourmaline velvet, embossed leather, and lacquered walls adds texture and depth to this multi-functional living space.

Home theater with custom maple cabinetry for both candy and entertainment storage
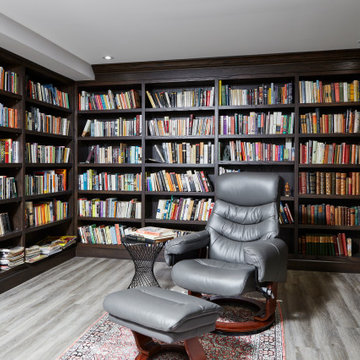
A library for a pair of avid readers complete with custom stained built in bookshelves adds a level of sophistication to the space.
573 Billeder af sort over terræn kælder
8
