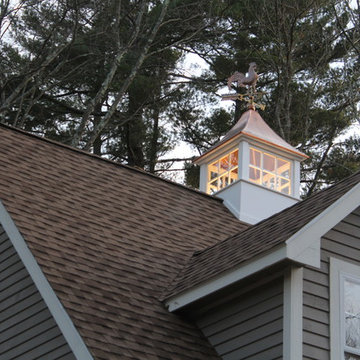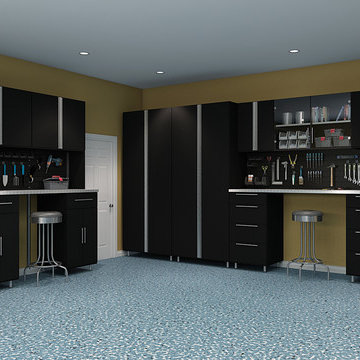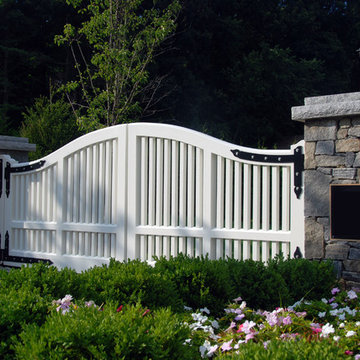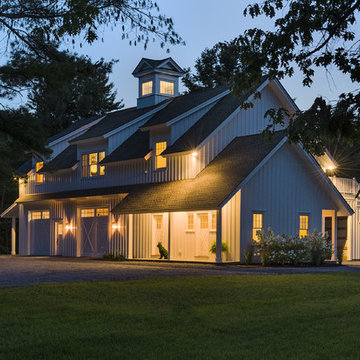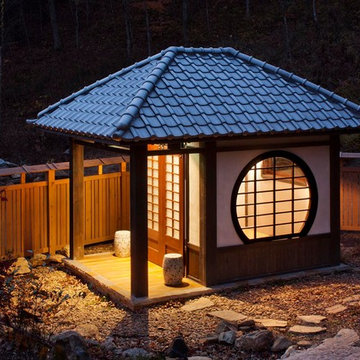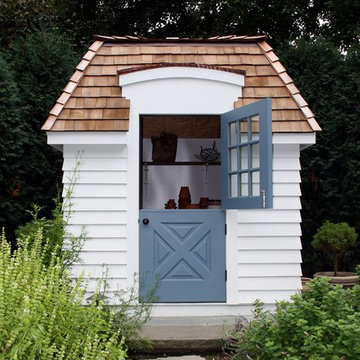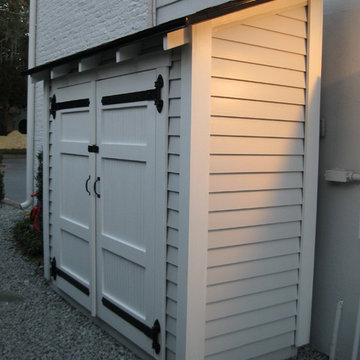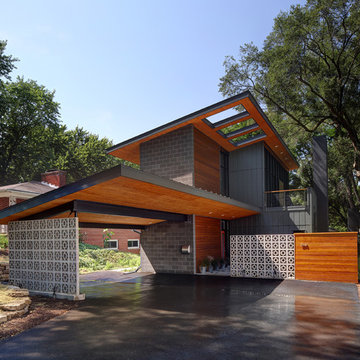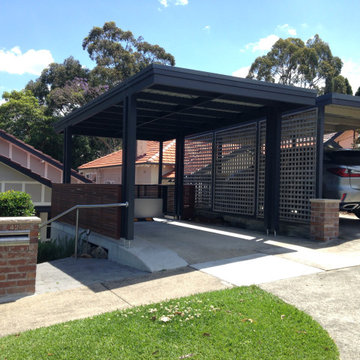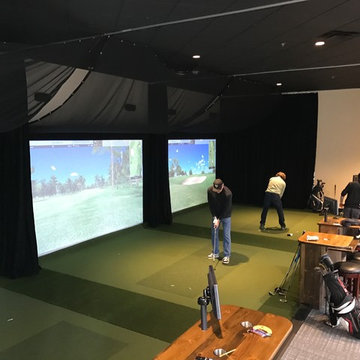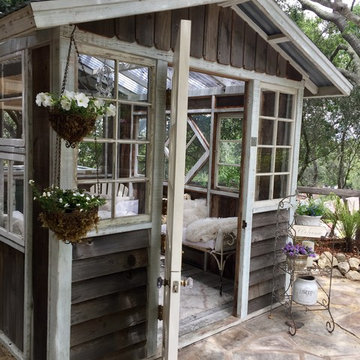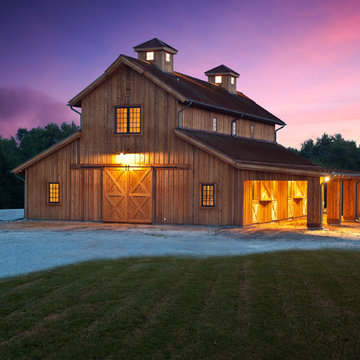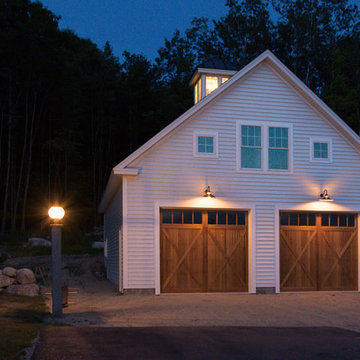11.711 Billeder af sort, sort/hvid garage og skur
Sorteret efter:
Budget
Sorter efter:Populær i dag
41 - 60 af 11.711 billeder
Item 1 ud af 3
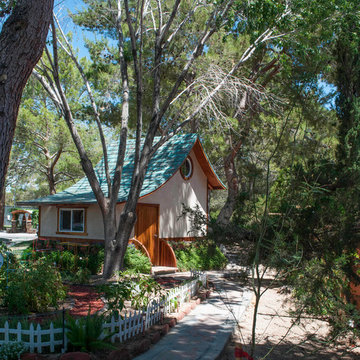
This structure is on the grounds of the project and uses the arched wood process for the copper roof. This project was a redevelopment of a hotel suites into residential apartments by Shelter Dynamics, inc. The builder used boat-making skills and materials to create interesting and unique structures. Photo credit is to Cheryl McDonald
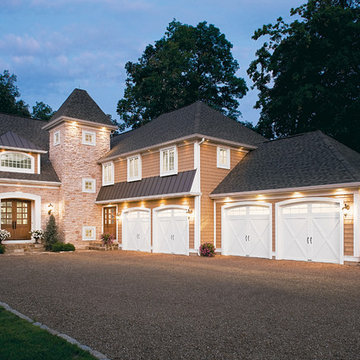
Clopay Coachman Collection insulated steel carriage house garage doors, Design 21 with ARCH3 windows.

Necessitated by local requirements, we designed a simple yet elegant carport with cedar framing and corrugated metal roofing. Built by Mascheroni Construction, photo by Mitch Shenker
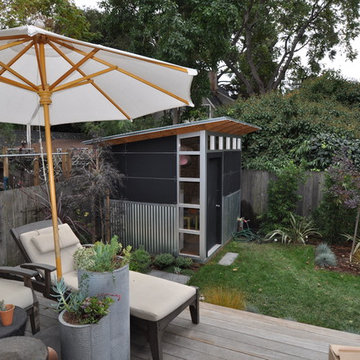
8x10 Studio Shed from the Storage line. Block siding with corrugated metal wainscot
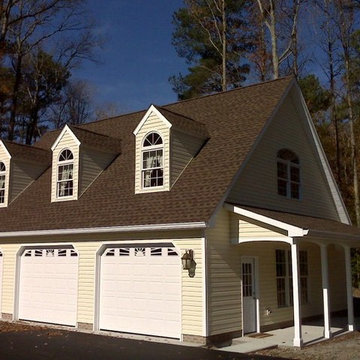
Photo by C.E. Mills
Custom 32' x 40' 3-Car Garage built by C.E. Mills General Contractors, Inc.
Features: 2-Story, colonial dormers, 12/12 pitch roof, arched windows, coach lamps, side entrance & overhang roof with columned porch
www.cemillsbuilding.com
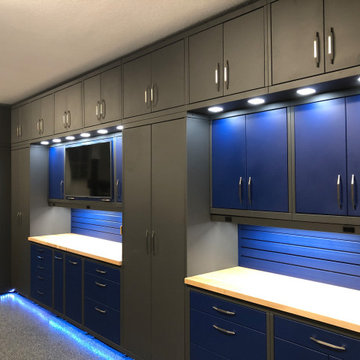
GARAGE STORAGE TO KEEP YOU ORGANIZED
Are you looking to transform the cluttered state of your garage? With modular storage or custom-fit cabinet systems, Garage Living of Texas can help you succeed in getting your garage organized and functional. There are a multitude of color, style, and component design combinations to choose from to fit your exact needs and tastes. All of our cabinet systems are built from high-quality steel to withstand the rigours of your garage. That sturdy construction also comes sleekly designed, enhancing the aesthetic value of your garage.
Slatwall panels are ideal for organization and they also provide a finished look for your garage. The cellular foam PVC construction has a durable finish that protects your walls and there are numerous organizers to get your items off the floor and neatly organized on the wall.
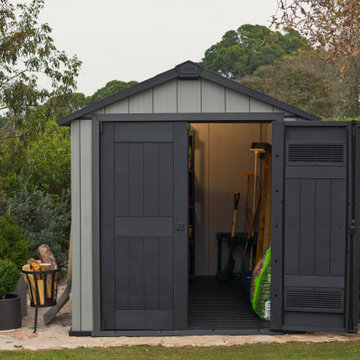
With the Oakland 757 Shed, you'll appreciate its 296.6 cu.ft. storage capacity which provides ample space for organizing anything from long handle tools, push mowers, leaf blowers, lawn furniture and other items that will not fit in your garage any longer. Furthermore, the walls of this shed are drill-able and provide flexible mounting options of hangers, racks, slot walls or pegboards (not included) to free up floor space and better organize your tools and equipment. At the same time, it is compact enough to fit easily on your patio or back in the corner of the yard.
11.711 Billeder af sort, sort/hvid garage og skur
3
