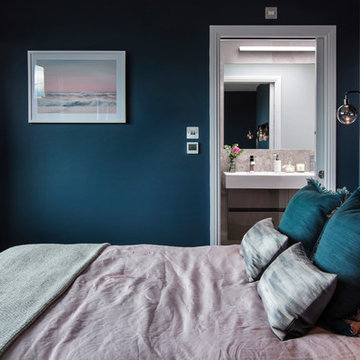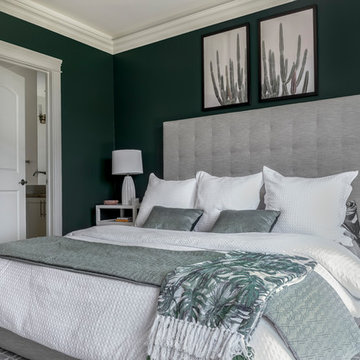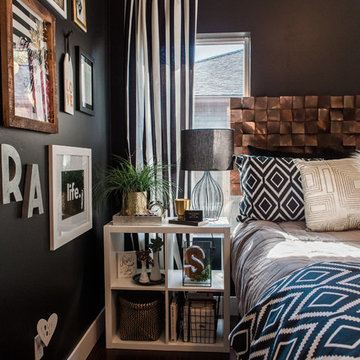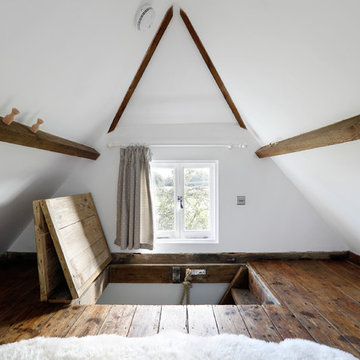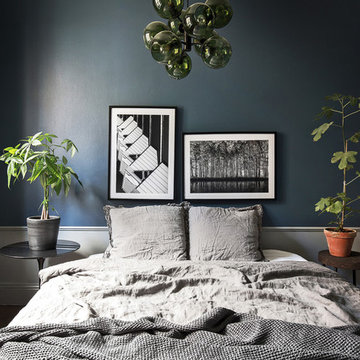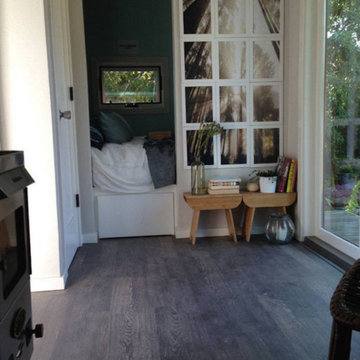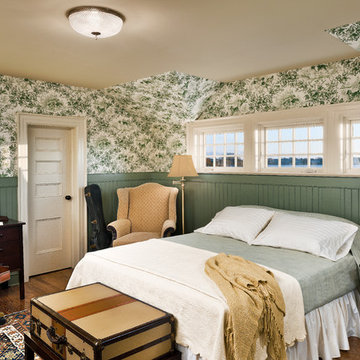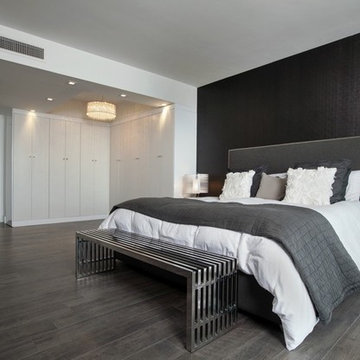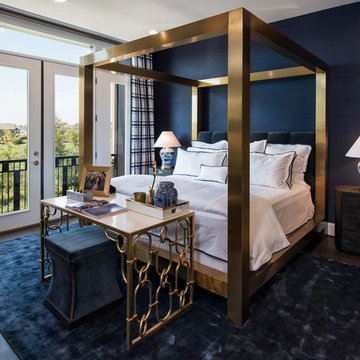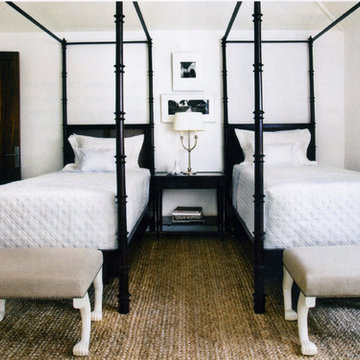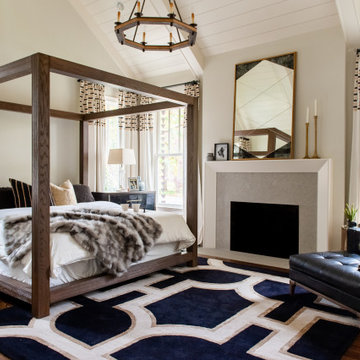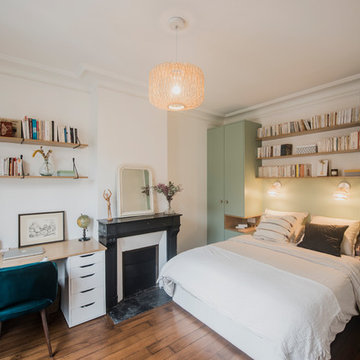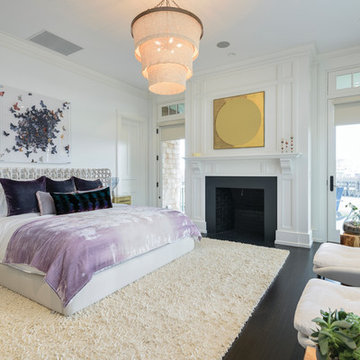2.091 Billeder af sort soveværelse med mørkt parketgulv
Sorteret efter:
Budget
Sorter efter:Populær i dag
121 - 140 af 2.091 billeder
Item 1 ud af 3
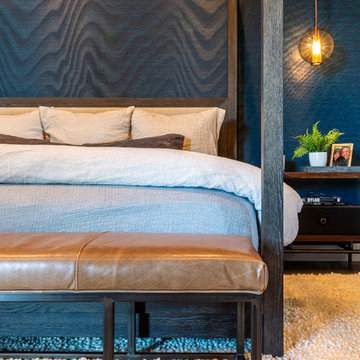
We gave this master bedroom an industrial modern vibe with reclaimed wood four poster bed, reclaimed wood and iron nightstands, and a leather and iron bench. We warmed things up by adding a navy tetured grasscloth wallpaper accent wall, pendant lighting from Arteriors and a shag rug from Surya.
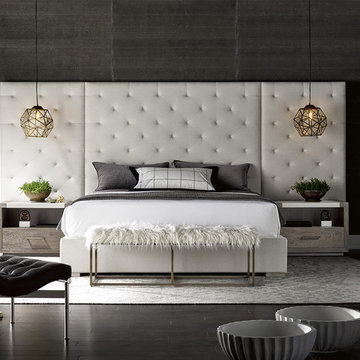
Fully upholstered bed with tufted headboard. At 80" tall, projects a very impressive profile. Available panels can extend the width of the bed to 147".
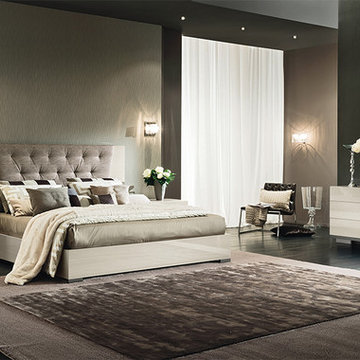
"Watertown MA showroom & design firm"
The finest Italian manufacturers of custom high end contemporary furniture, kitchens, baths & accessories; manufacturers that give utmost importance to functionality, ergonomics & pure design. We invite you to visit us in our Watertown, MA showroom.
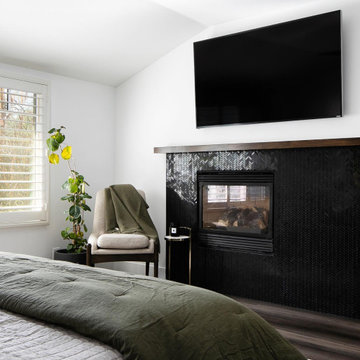
Lush green accents and contemporary Asian artwork make up this master bedroom in an artistically artful way. Find yourself in true comfort stepping into this room.
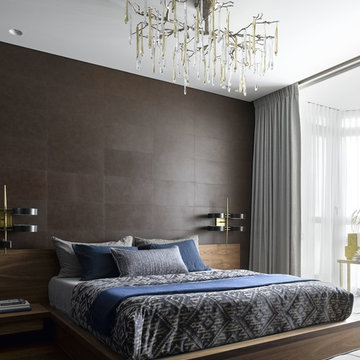
кровать - Riva1920 Como Letto
бра - Arteriors Duane
на стене кожаная плитка - Nextep
постельное белье - Lissoy, магазин Predmety
покрывало и текстиль - French Touch
люстра - Serip Waterfall
банкетка - Smania Dominosuper
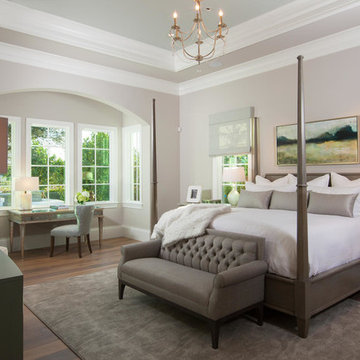
The Avignon features breathtaking views of Quail West’s Arthur Hills-designed golf course and coveted southern exposure.
Fully furnished by Romanza Interior Design, the open floor plan offers a formal dining room, study, second-floor loft and two guest suites with balconies. The kitchen, casual dining area and great room create a large gathering space, with rooms defined by beamed ceilings and archways.
The first-floor owner’s suite features a sitting area framed by a rectangular bay window, a coffered ceiling and two large walk-in closets. Sliding glass doors in the master bath reveal a garden area and outdoor shower.
The outdoor living areas offer motorized screens and insect control to enjoy uninhibited views of the golf course as you grill from the outdoor kitchen, or enjoy a relaxing swim in the custom pool, which includes a sun shelf and spa.
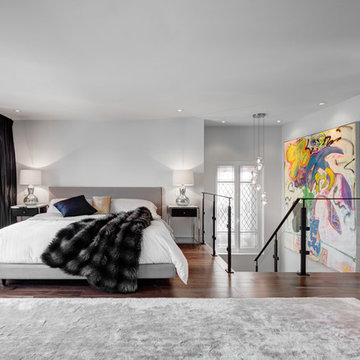
interior design by Tanya Yeung at Analogue Design Studio ; millwork by John Ozimec at Laneway Studio ; landscaping by Living Space Landscape ; art consulting by Mazarfox ; construction by C4 Construction ; photography by Arnaud Marthouret at Revelateur Studio
2.091 Billeder af sort soveværelse med mørkt parketgulv
7
