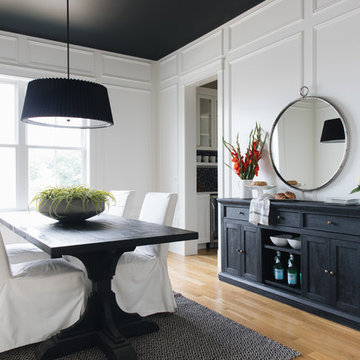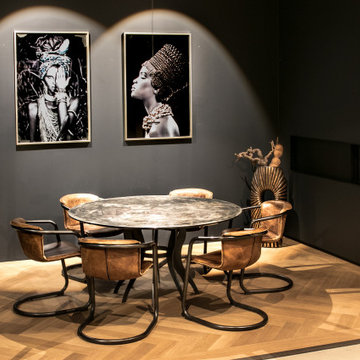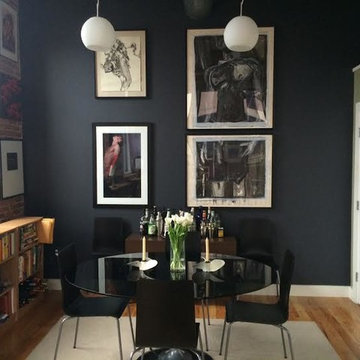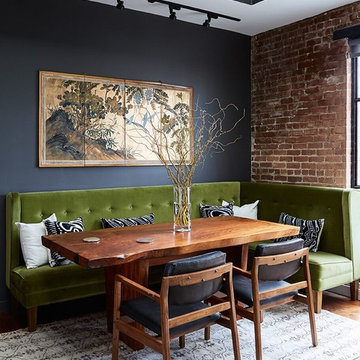1.994 Billeder af sort spisestue med mellemfarvet parketgulv
Sorteret efter:
Budget
Sorter efter:Populær i dag
1 - 20 af 1.994 billeder
Item 1 ud af 3
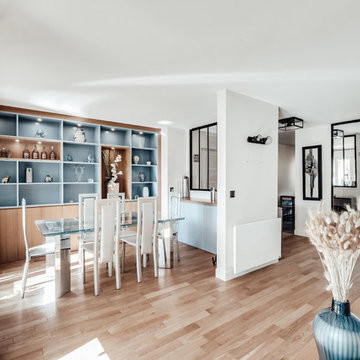
Nous avons décloisonné les pièces, redonnant du lien entre la cuisine et la salle à manger grace à la création d'une verrière sur mesure. Nous avons créé un petit espace bureau, séparé par une bibliothèque sur mesure. Nous avons délimité l'espace TV grâce à une tête de canapé sur mesure. Nous avons rénové les sols, la plomberie et l'électricité. Un bleu clair permet d'harmoniser la décoration de toute la pièce.

In this serene family home we worked in a palette of soft gray/blues and warm walnut wood tones that complimented the clients' collection of original South African artwork. We happily incorporated vintage items passed down from relatives and treasured family photos creating a very personal home where this family can relax and unwind. Interior Design by Lori Steeves of Simply Home Decorating Inc. Photos by Tracey Ayton Photography.
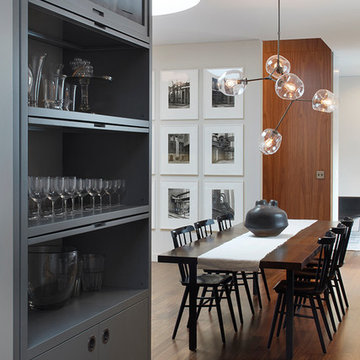
View from Office/Guest Bedroom to the Dining Room and Kitchen.
Custom made barrister bookcases for glassware.
Bernd and Hilla Becher photographs.

This project began with a handsome center-entrance Colonial Revival house in a neighborhood where land values and house sizes had grown enormously since my clients moved there in the 1980s. Tear-downs had become standard in the area, but the house was in excellent condition and had a lovely recent kitchen. So we kept the existing structure as a starting point for additions that would maximize the potential beauty and value of the site
A highly detailed Gambrel-roofed gable reaches out to the street with a welcoming entry porch. The existing dining room and stair hall were pushed out with new glazed walls to create a bright and expansive interior. At the living room, a new angled bay brings light and a feeling of spaciousness to what had been a rather narrow room.
At the back of the house, a six-sided family room with a vaulted ceiling wraps around the existing kitchen. Skylights in the new ceiling bring light to the old kitchen windows and skylights.
At the head of the new stairs, a book-lined sitting area is the hub between the master suite, home office, and other bedrooms.

Styling the dining room mid-century in furniture and chandelier really added the "different" elements the homeowners were looking for. The new pattern in the run tied in to the kitchen without being too matchy matchy.
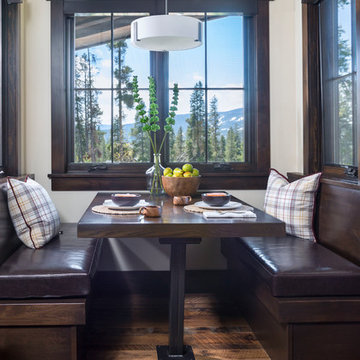
Reclaimed flooring by Reclaimed DesignWorks. Photos by Emily Minton Redfield Photography.
1.994 Billeder af sort spisestue med mellemfarvet parketgulv
1




