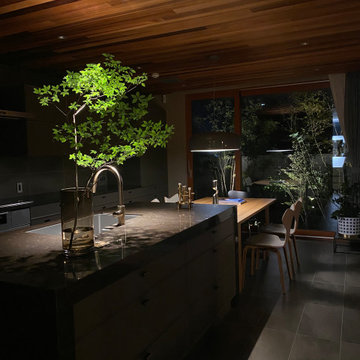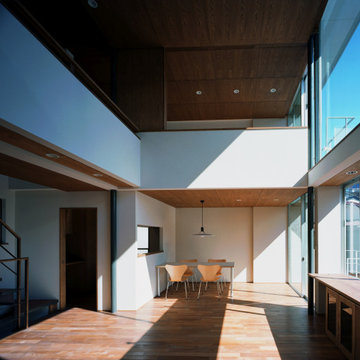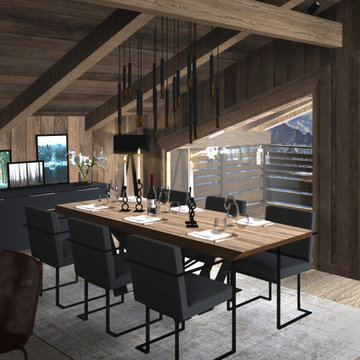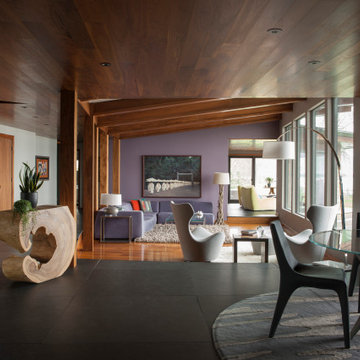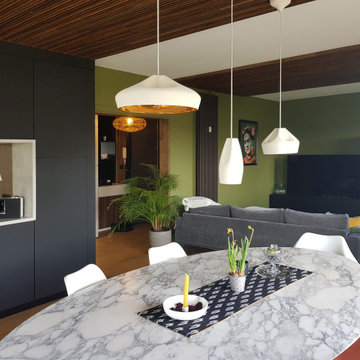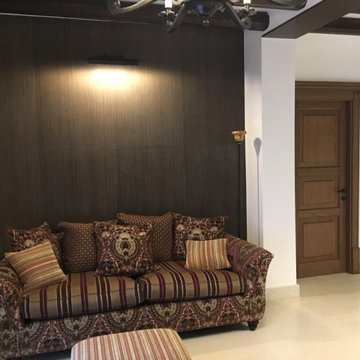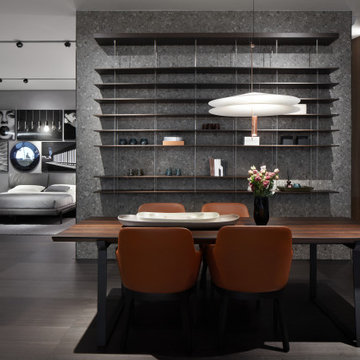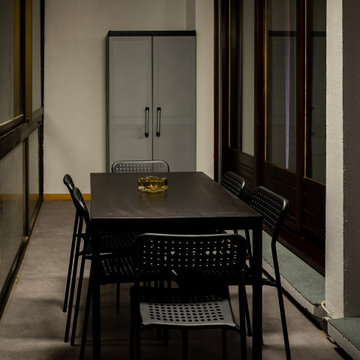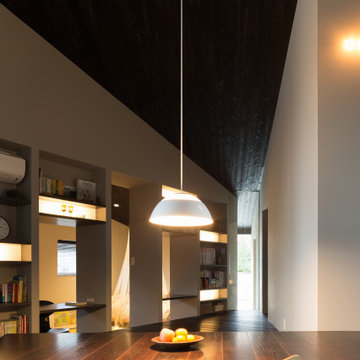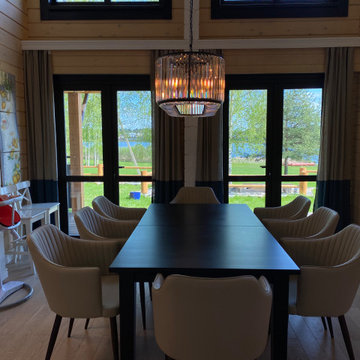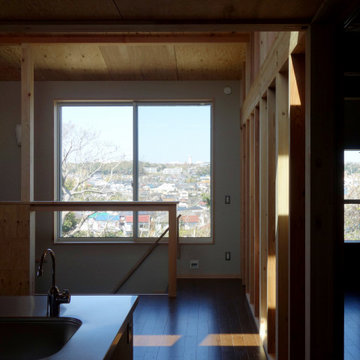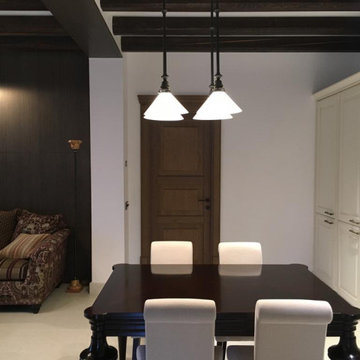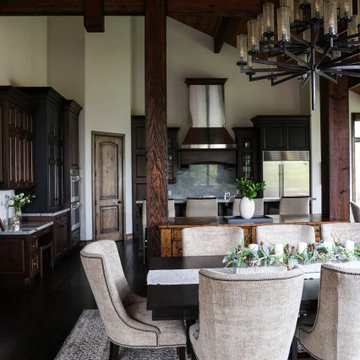65 Billeder af sort spisestue med træloft
Sorteret efter:
Budget
Sorter efter:Populær i dag
21 - 40 af 65 billeder
Item 1 ud af 3
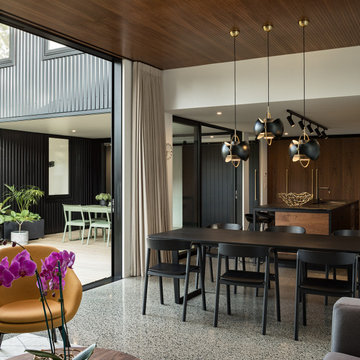
This new house in Westmere was designed by Rogan Nash Architects. Much like a family, the design focuses on interconnection. The kitchen acts as the lynchpin of the design – not only as a metaphoric heart, but as the centre of the plan: a reflection of a family who have a passion for cooking and entertaining. The rooms directly converse with each other: from the kitchen you can see the deck and snug where the children play; or talk to friends at the sofa in the lounge; whilst preparing food together to put on the dining table.
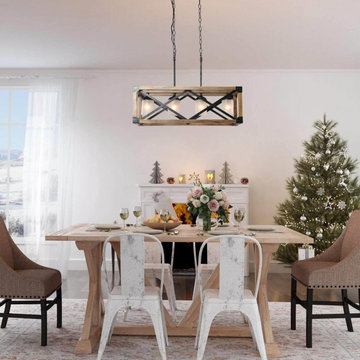
The iron base and natural wooden frame offer an industrial farmhouse look highlighted by opal glass cylindrical shades for a touch of warm and dimension making it perfect for entryway, dining room, living room, foyer, or restaurants. Compatible with flat and sloped ceilings. With 4 high transmittance glass globes, such rustic chandelier leads a Artistic and farmhouse style, perfect for indoor lighting including Dining room, Living Room, Kitchen, Loft, Basement, Cafe, Bar, Club, Restaurant, Library and so on.
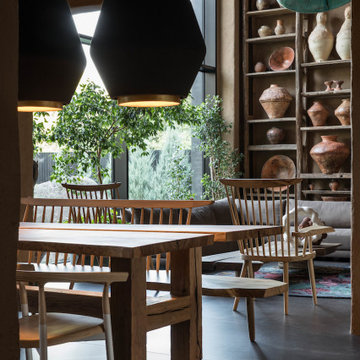
View from the dining table to the living room. Hanging lamps, ceramic, of Sergey Makhno design, hand-made.
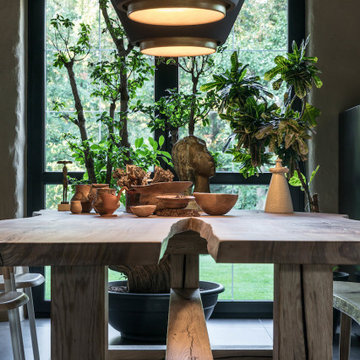
Collection of ceramics on the dining table. hanging lamps of Sergey Makhno design, hand-made.
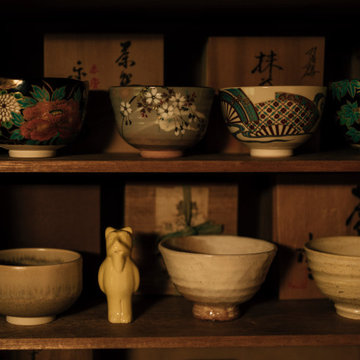
The Japanese tea ceremony is called "sado," literally "the way of tea." Originating in the 16th century, it is a highly ritualized meditative experience that reflects the principles of harmony, respect, purity, and tranquility. From that time to this day, this action has been the center of the Japanese spiritual life.
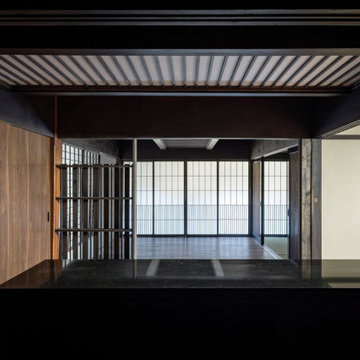
昔良く会った「田の字型平面」の典型だった此の古民家をリノベーションする際は仏間の畳敷きだけを残して残りは全て無垢フローリングに貼り替えました。それに伴い以前は建具で小割りしていた空間を一体化するために建具は殆どを取り払い空間を流動化させました。また一部の建具は残していますが広縁との境目にある8枚の障子は全てを入れ替え新たにモダンなデザイン処理をした組子と二枚重ねの障子紙が印象的な意匠としました。
65 Billeder af sort spisestue med træloft
2
