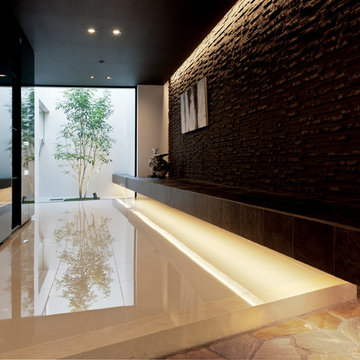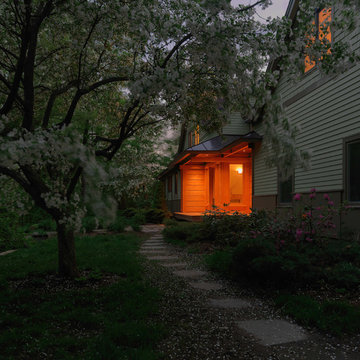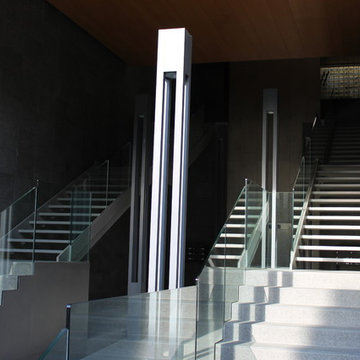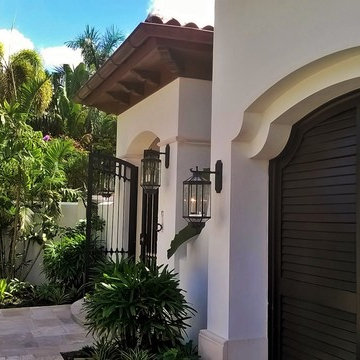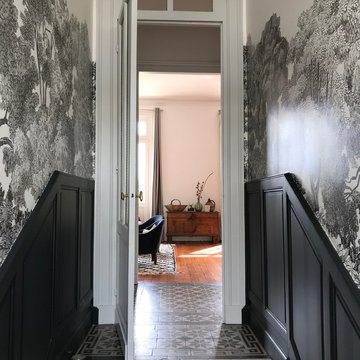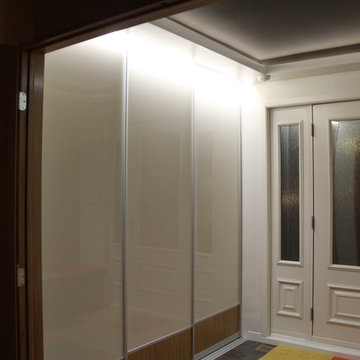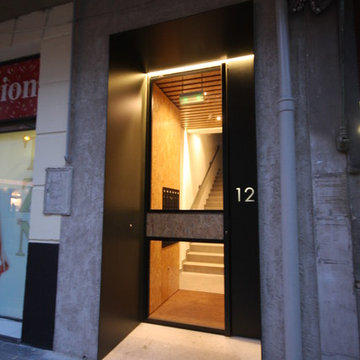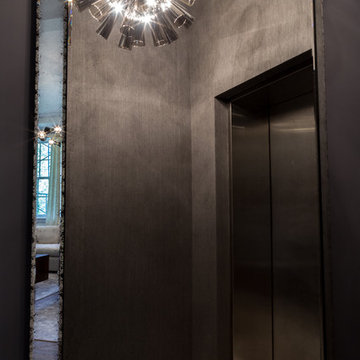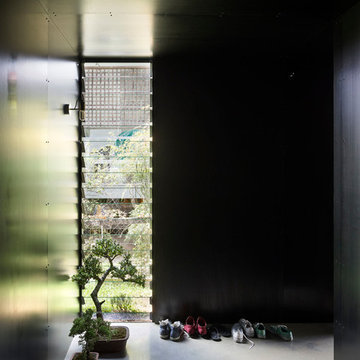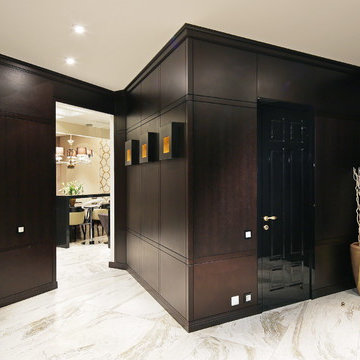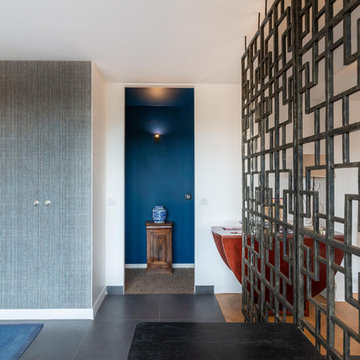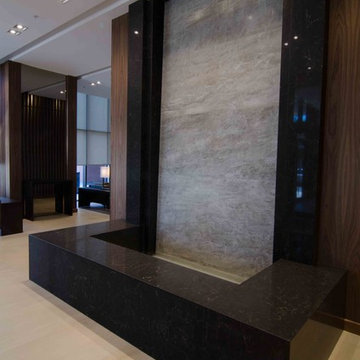163 Billeder af sort vestibule
Sorteret efter:
Budget
Sorter efter:Populær i dag
81 - 100 af 163 billeder
Item 1 ud af 3
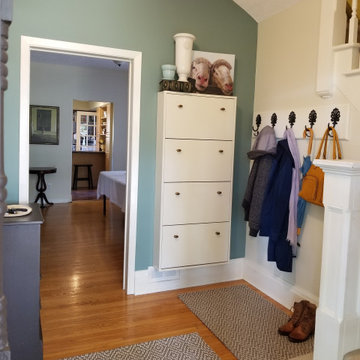
A main front entrance is revamped to capture the comings and goings of a family. Ikea shoe cabinet is painted, outfitted with new knobs and installed on the wall, leaving space to put wet boots and make it easy to keep the floor clean. Layers of hooks allow family members to keep hats and scarves with their jackets. A painted dresser has a drawer for each family member to keep their sundry items.
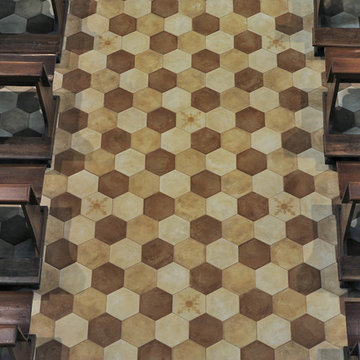
Ripristino pavimentazione della chiesa di San Marzano (AT) con la collezione Terra nei formati esagona e 20 x 20 cm.
Articoli utilizzati:
Terra Avorio Esagona,
Terra Ocra Esagona,
Terra Rosso Esagona,
Terra Cardinale Esagona,
Terra Avorio 20x20,
Terra Nero 20x20.
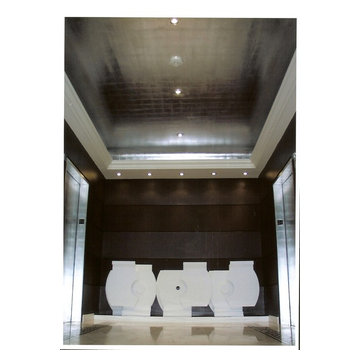
This image illustrates out silver leaf gilding service on the ceiling as well as on the elevator doors
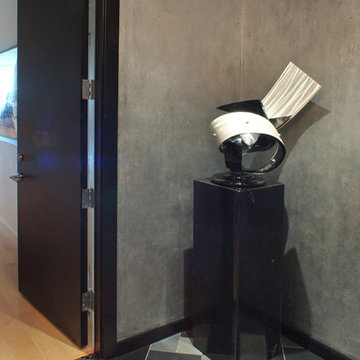
This private elevator vestibule called for a dramatic treatment of glazed and plaster textured walls with a metallic sheen. The ceiling was painted metallic silver. This project utilizes art and furnishings previously owned by clients.
Photography by Lon Brauer
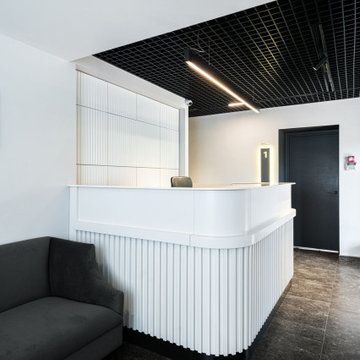
евратил стоматологию в уютное пространство для врачей и пациентов!
Сегодня я хочу поделиться нашим последним проектом в филиале частной омской стоматологии ЭСТЕТ дент. Сравните визуализацию и реализацию
Если вы мечтаете о том, чтобы ваше рабочее или личное пространство преобразилось так, как вы хотите, обращайтесь ко мне. Моя цель - сделать каждое пространство интнересным и удобным. Доверьте свой интерьер профессионалу!
Мы преобразили коридор, используя специализированную краску для медицинских учреждений на стенах, обеспечивая не только красоту, но и гигиеничность.
Полы были облицованы плиткой, а потолок украшен сетчатым грильято, создавая приятное визуальное восприятие. Центральным элементом стала трек-шина, освещение Maytoni, добавляющая функциональность и структуру.
Двери "Волховец" , выкрашенные в элегантный темно-серый цвет, придают интерьеру современный и профессиональный вид.
За ресепшн скрывается интегрированный шкаф для одежды. Хоть он и не большой, он продуман до мельчайших деталей и рассчитан на количество кабинетов, обеспечивая комфорт и функциональность.
Если вы хотите, чтобы и ваша стоматологическая клиника стала примером стильного и удобного медицинского интерьера, обратитесь к нам. Мы создадим для вас уникальное пространство, которое будет отражать ваш профессионализм и заботу о пациентах.
Приятный внешний вид помещения поможет вам увеличить чек на процедуры и повысить уровень обслуживания.
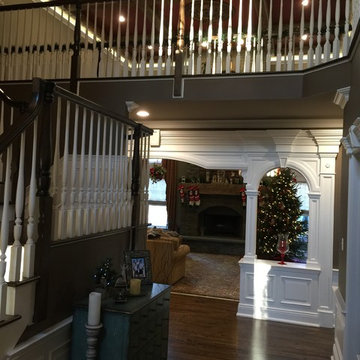
This client purchased an existing basic home located in Wyckoff, NJ. Liggero Architecture designed 100% of the interiors for this residence & was heavily involved in the build out all components. This project required significant design & detailing of all new archways, built in furnishings, ceiling treatments as well as exterior modifications. This is a photo taken from the entry foyer, looking through the new three part main archway leading into the great room. The client wanted a rustic tray ceiling. As such we purchased 180 year old beams harvested from a razed barn in Ohio....the mantel and ceiling beams are constructed from that material. You get a peak of it as you enter the house. Original railings & balustrades remained......we just painted them.
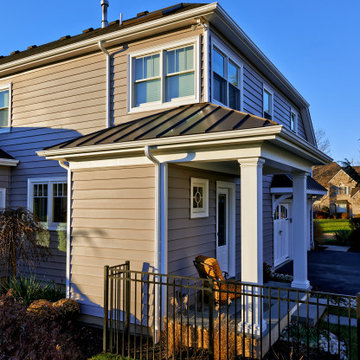
Our Clients came to us with a desire to renovate their home built in 1997, suburban home in Bucks County, Pennsylvania. The owners wished to create some individuality and transform the exterior side entry point of their home with timeless inspired character and purpose to match their lifestyle. One of the challenges during the preliminary phase of the project was to create a design solution that transformed the side entry of the home, while remaining architecturally proportionate to the existing structure.
163 Billeder af sort vestibule
5
