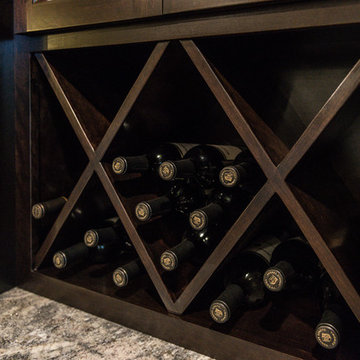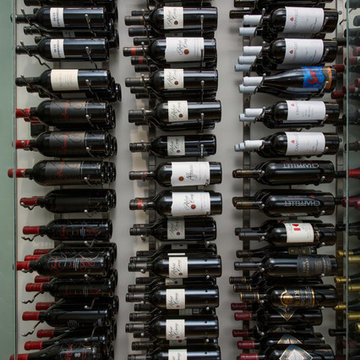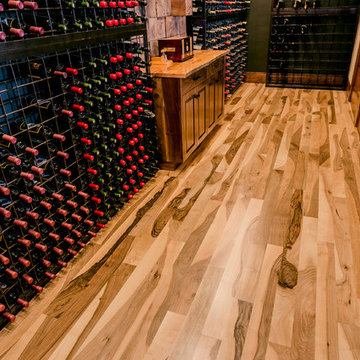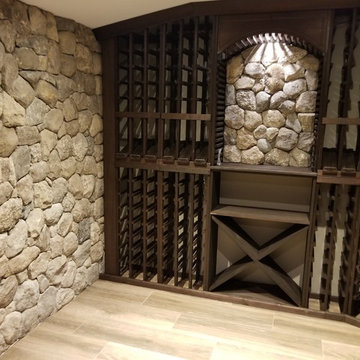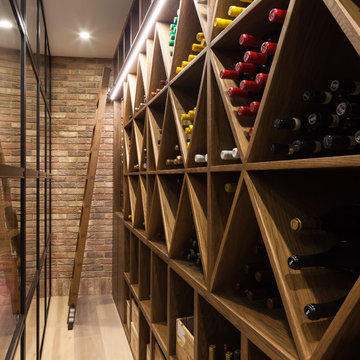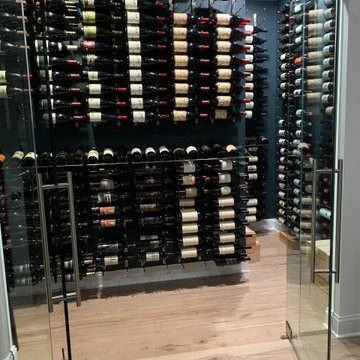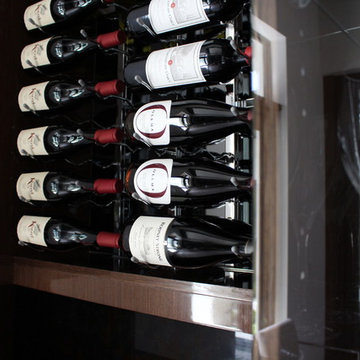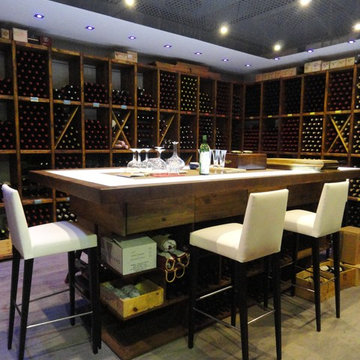234 Billeder af sort vinkælder med lyst trægulv
Sorter efter:Populær i dag
81 - 100 af 234 billeder
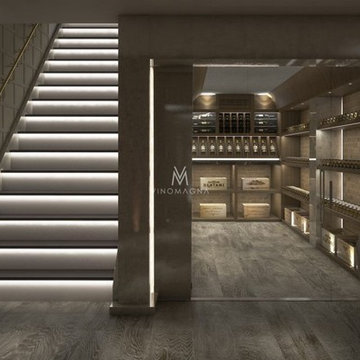
This white wine cellar incorporated an oak timber finish and stone shelving. Soft LED strip and spot lighting add an abundance of subtle brightness. Such details allow the space to open up what was once a head height restricted basement space.
The initial challenge of this white wine cellar project was the total floor to ceiling height of only 2m.
Given that the original space showed signs of damp and water ingress, the Structural waterproofing was a key consideration. Ventilation was and is an additional must for any basement custom wine cellar project. Ventilation is also a building control requirement in a usable basement space. Within the design, it will additionally remove any surface moisture build up from dew point temperature condensation.
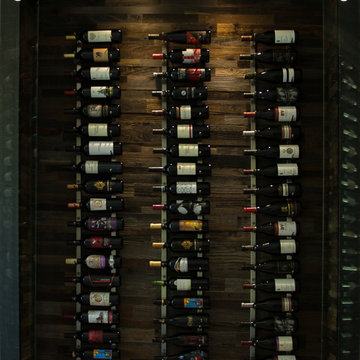
The wine niche in the dining room, made custom by Ridgecrest Designs, is surrounded by a raw iron frame. The niche, clad with reclaimed wood, stores up to 54 bottles on the wall-mounted racks.
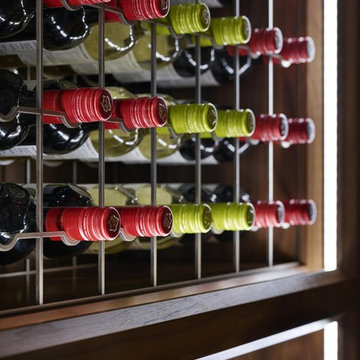
Chamber Furniture created the entire Wine Room space including the glazed walnut doors to ensure the wine collection is not only stored at the optimum temperature but presented beautifully. The clear-lacquered walnut complements the bronze wine racks and the angled shelves display the magnums and champagne for maximum impact.
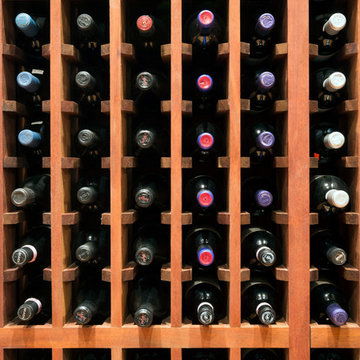
Photographer: Stacy Bass
State-of-the-art wine cellar features all the bells and whistles. High-tech, functional, and custom design accommodates extensive wine collection.
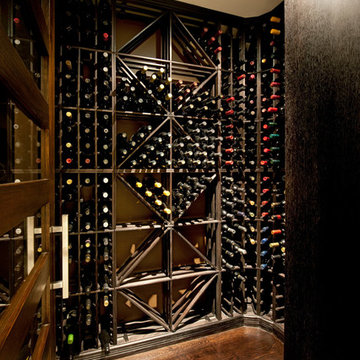
Project: Coatesville Home
Flooring: Prime Grade Solid American White Oak
Floor Finish: NGR Stain in 'Walnut' and Moisture Cured Polyurethane
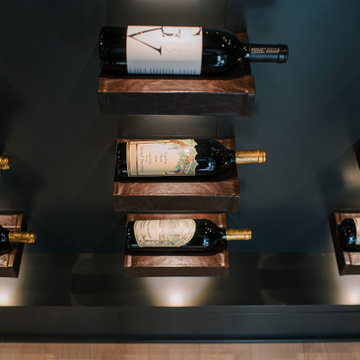
A hit of leather and a lot of luxury combine to create a gorgeous, minimal wine wall that elevates wine storage to art in this Oregon home's lounge.
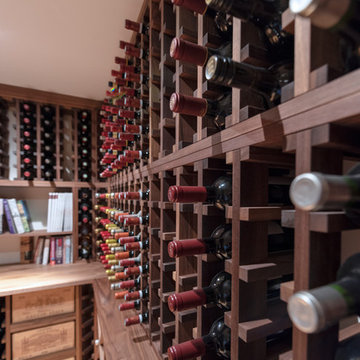
Individually designed and handmade American black walnut wine cellar/room. For a large basement conversion in central London.
Tim Wood Ltd specializes in designing and making furniture for every room in the house with a great attention to detail including wine storage.
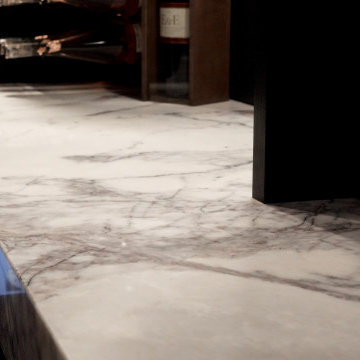
For those of us who enjoy a little time out, this wine cellar is perfectly designed to be a wine bar. Designed to enjoy with friends, this cellar houses 700 bottles of wine, has two cigar humidifiers, and a gorgeous table which allows for you to sit, relax and enjoy the scenery (in this case is the beautiful Brisbane River).
Hand made to suit the tight space, the black woodgrain cabinetry, angled shelving for ease of access and display, matt black racking, eloquent lighting, all highlighted by the New York Stone benchtop.
Batten timber ceilings, timber flooring and clever artwork transcend this space into a new level.
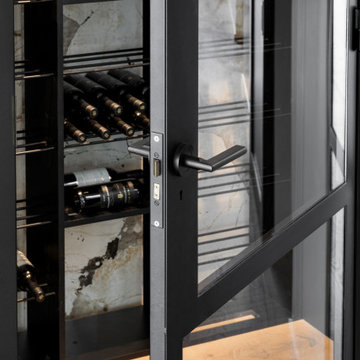
The award-winning Jack’s Point is our new display home at the HomeQuest Village in Bella Vista. At the 2023 HIA awards, Horizon Homes won both Display Home of the Year, and Best Display Home in its category - Display Homes over $1m.
When we built this home, we wanted a design that would be contemporary, but still fit comfortably in the traditional style streetscapes of the suburbs that we typically build in – the North Shore, Northern Beaches and Canada Bay areas.
The natural finishes of timber, stone and metal gives this home an organic look and feel. The façade design and finishes provide the beautiful mix of material choices. Modern brickwork meshes with charred hardwood timber cladding, castellated style garage door, and a first-floor natural garden bed.
Natural American Oak timber flooring leads from the entry lead to the lounge, which features an impressive yet functional wall-hung fireplace with an exposed metal flue.
The staircase provides a wonderful aesthetic but also acts to create distinct spaces in an otherwise open space. It is constructed from American Oak treads, steel and glass and allows natural light through to the living areas.
Large format porcelain tiles provide a seamless finish to the remaining living areas and carry through to the alfresco kitchen and dining area.
The kitchen and pantry provide beautifully finished modern workspaces with the mix of marble / granite and Corian finishes. The marble fluting on the island ends elevates the benchtop from the purely practical, to an elegant design feature.
As with all Horizon Homes builds, the alfresco area was important. It has been designed to enhance natural light in the home, as well as providing flexible living spaces. The upper floor comprises of four bedrooms, main bathrooms, two ensuites and a private lounge space adjacent to the master bedroom. This overlooks the rooftop garden bed. The feature panelling to all bedrooms and hallway that so caught the judges’ attention provide this home with the warm cosy feel.
Like all of our custom designs, the display home was designed to maximise quality light, airflow and space for the block it was built on. We invite you to visit Jack’s Point and we hope it inspires some ideas for your own custom home.
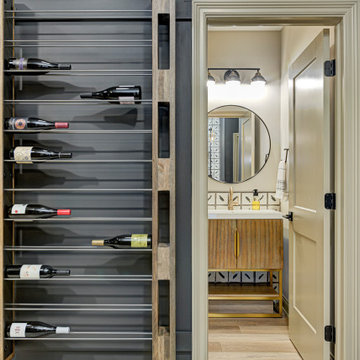
This basement remodeling project involved transforming a traditional basement into a multifunctional space, blending a country club ambience and personalized decor with modern entertainment options.
The inviting basement entry boasts a sleek modern stair rail and a refreshed mini-bar, complete with a captivating wine rack focal point. This eye-catching feature adds both style and functionality to the space, serving as a chic conversation starter.
---
Project completed by Wendy Langston's Everything Home interior design firm, which serves Carmel, Zionsville, Fishers, Westfield, Noblesville, and Indianapolis.
For more about Everything Home, see here: https://everythinghomedesigns.com/
To learn more about this project, see here: https://everythinghomedesigns.com/portfolio/carmel-basement-renovation
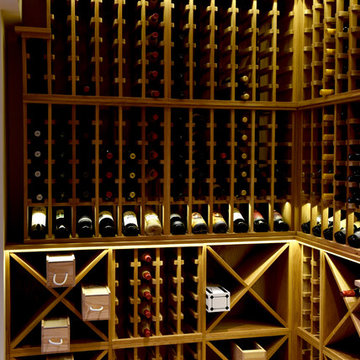
Large wine room for a private home in Wirral, UK. The room is filled with a combination of individual bottle racking, display racks, storage cubes, work surfaces and slide out shelves for case racks, all of which are made from solid oak. The wine cellar in total can store over 900 bottles.
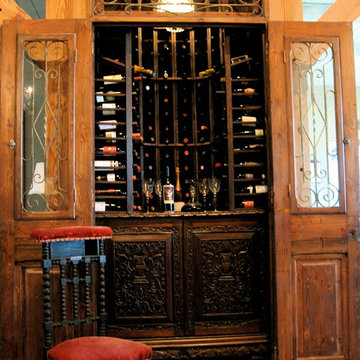
From an 80's wet bar to a custom wine closet made with antique architectural elements and an 18c dresser
234 Billeder af sort vinkælder med lyst trægulv
5
