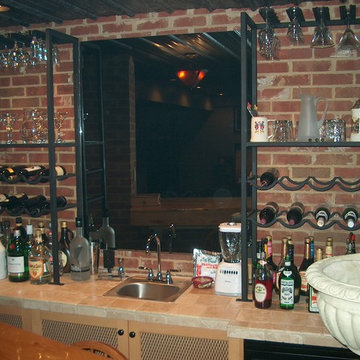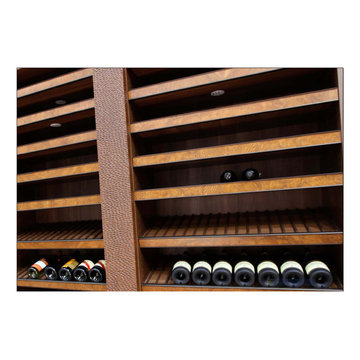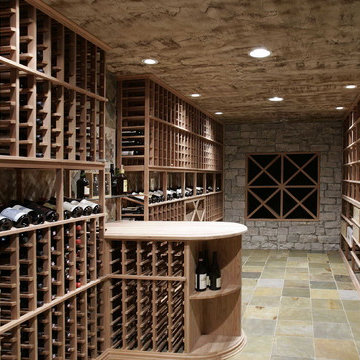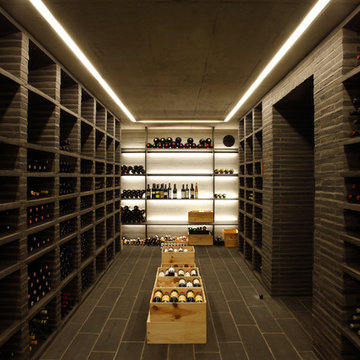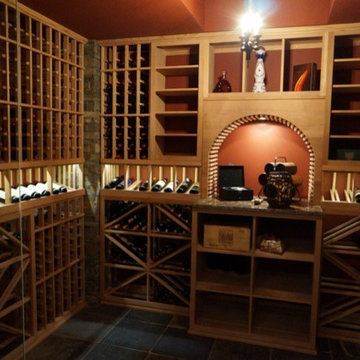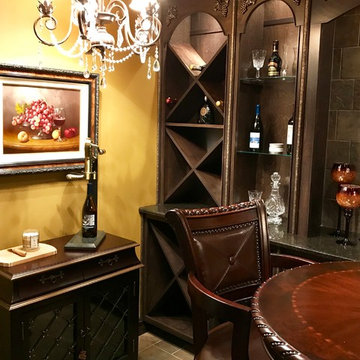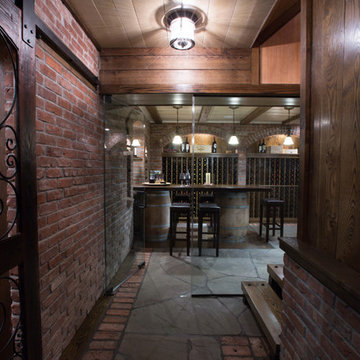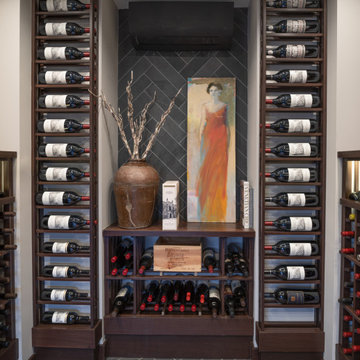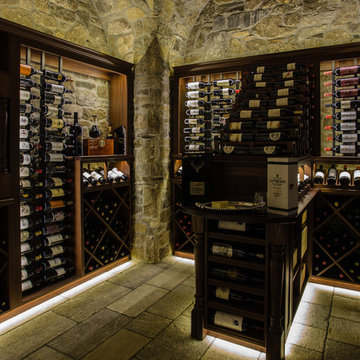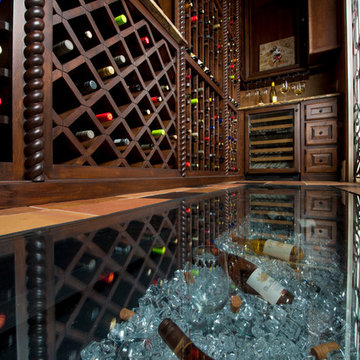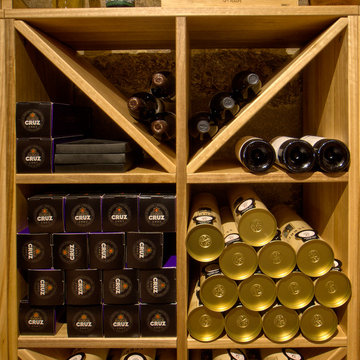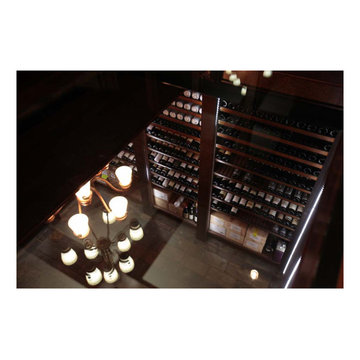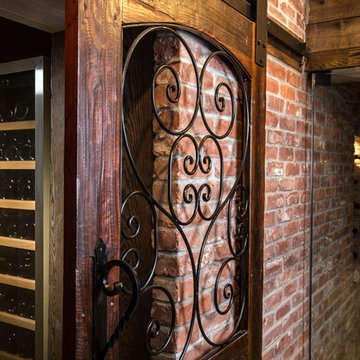155 Billeder af sort vinkælder med skifergulv
Sorteret efter:
Budget
Sorter efter:Populær i dag
41 - 60 af 155 billeder
Item 1 ud af 3
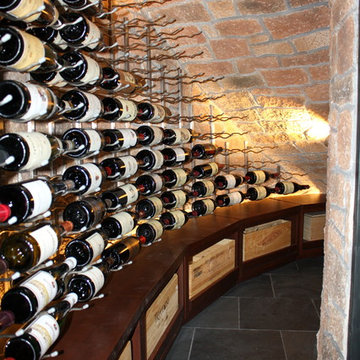
This photo shows the magnificent wine room built under the stairs in a Dallas home. US Cellar Systems supplied the wine cellar refrigeration system for this project. The RM2600 evaporator was placed above the entryway near the ceiling to keep it out of sight.
The flooring and door were insulated to help the cooling unit run efficiently.
Take a video tour of the project: https://www.youtube.com/watch?v=8M5zqmJcebU
US Cellar Systems
2470 Brayton Ave.
Signal Hill, California 90755
(562) 513-3017
dan@uscellarsystems.com
See what people say about us: https://www.google.com/search?q=us%20cellar%20systems&lrd=0x80dd338b17b6e057%3A0x9995f30dbfee9fc1%2C1%2C&rct=j
http://www.winecellarrefrigerationsystems.com/
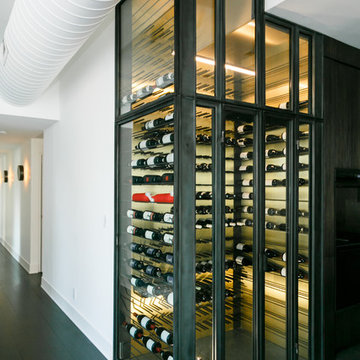
modern stainless steel wine cabinet with peg wine racking system. Climate controlled interior with custom wine racks and metal facade.
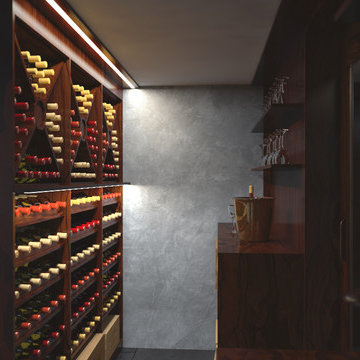
The bespoke wine cellar is made up of a five door display system that provides great balance and a focal point to the room. The four outer doors beautifully showcase bottles of wine and store at an optimum temperature. The central door opens to a serving station and an extensive 288 wine bottle storage system surrounded by walls finished in Venetian polished patina.
Click the link to see the London 101 walk through animation of the wine cellar.
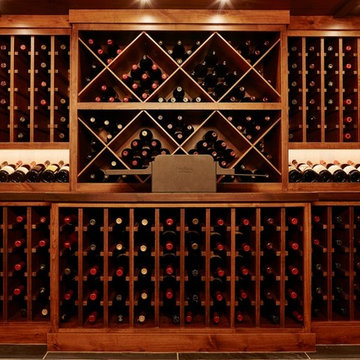
CREATIVE LIGHTING- 651.647.0111
www.creative-lighting.com
LIGHTING DESIGN: Tara Simons
tsimons@creative-lighting.com
BCD Homes/Lauren Markell: www.bcdhomes.com
PHOTO CRED: Matt Blum Photography
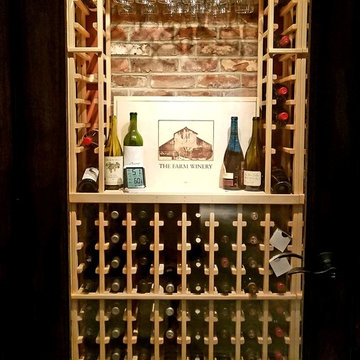
Custom Wine Cellar with unfinished natural wood racks, reclaimed brick wall, slate herringbone flooring, climate control.
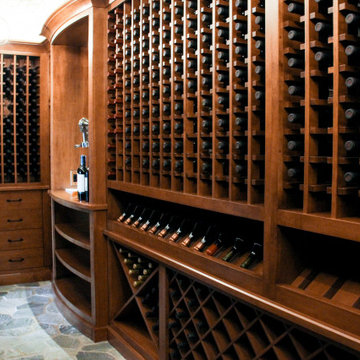
Custom built, climate controlled, wine cellar. Custom maple (stained and glazed) cabinetry. Slate flooring tile. Buechel Fond Du Lac stone ceiling. Custom hard maple wine cellar door with custom iron door insert. Custom built, climate controlled, humidor cabinet by Vigilant, Inc.
Design by Lorraine Bruce of Lorraine Bruce Design; Architectural Design by Helman Sechrist Architecture; General Contracting by Martin Bros. Contracting, Inc.; Photos by Marie Kinney.
Images are the property of Martin Bros. Contracting, Inc. and may not be used without written permission.
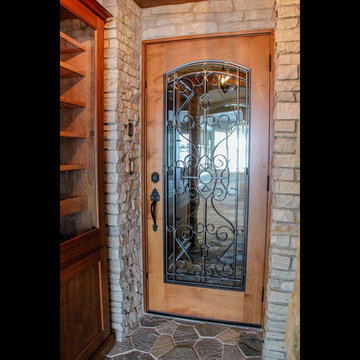
Architectural Design by Helman Sechrist Architecture
Photography by Marie Kinney
Construction by Martin Brothers Contracting, Inc.
155 Billeder af sort vinkælder med skifergulv
3
