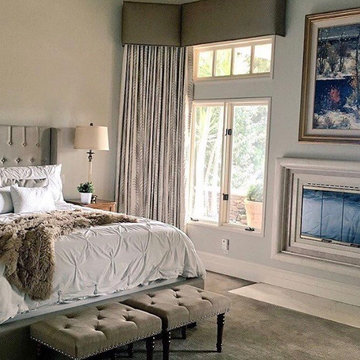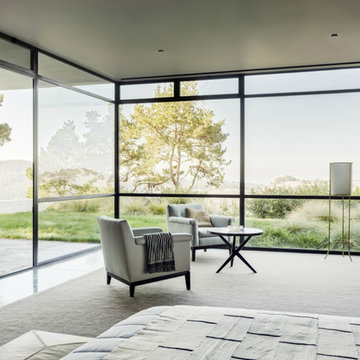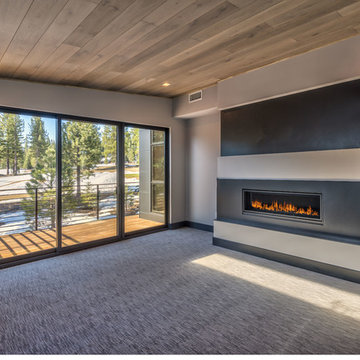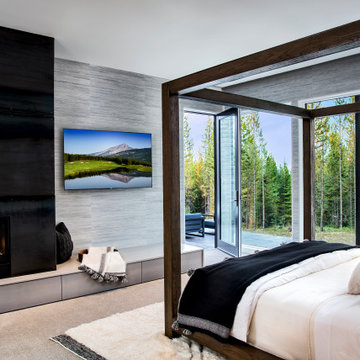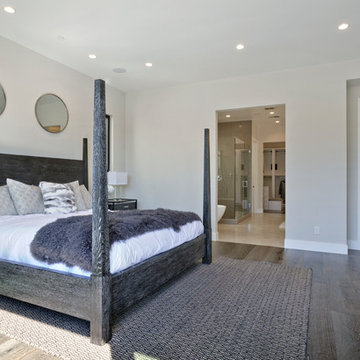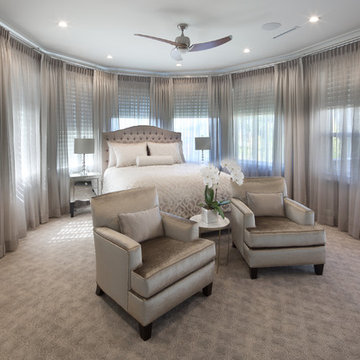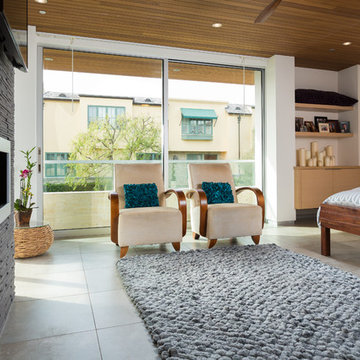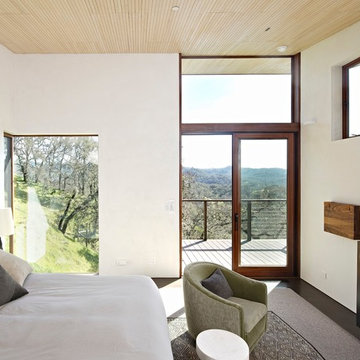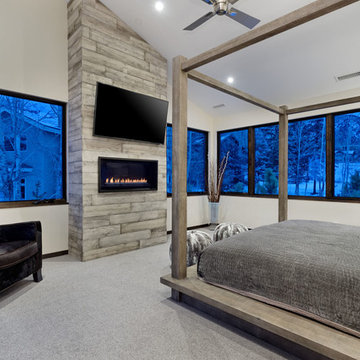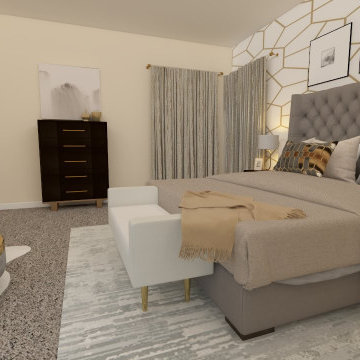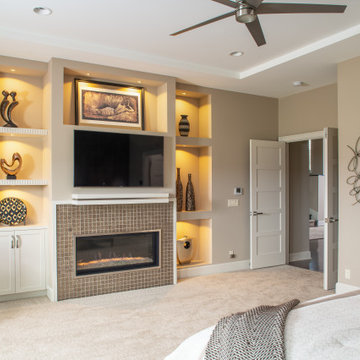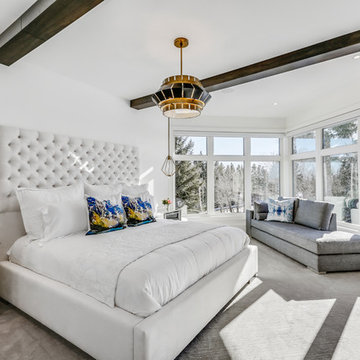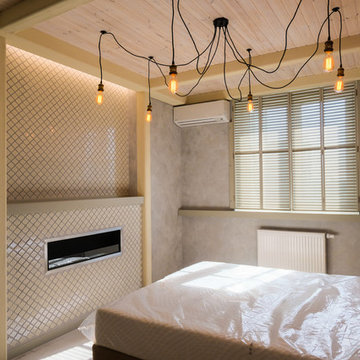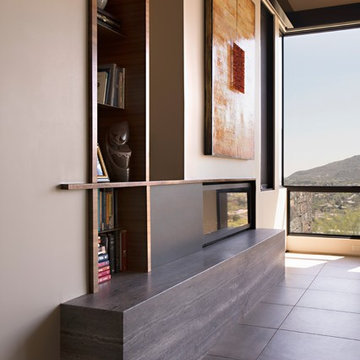182 Billeder af soveværelse med aflang pejs og gråt gulv
Sorteret efter:
Budget
Sorter efter:Populær i dag
81 - 100 af 182 billeder
Item 1 ud af 3
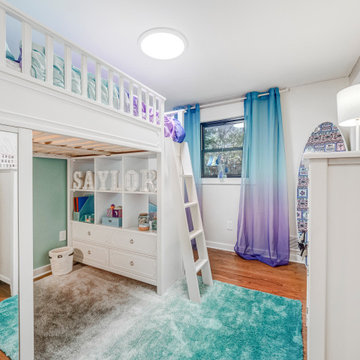
This was one of the childs rooms. The little girl really wanted a loft bed!
DTSH Interiors selected the furniture and arrangement, as well as the window treatments.
DTSH Interiors formulated a plan for six rooms; the living room, dining room, master bedroom, two children's bedrooms and ground floor game room, with the inclusion of the complete fireplace re-design.
The interior also received major upgrades during the whole-house renovation. All of the walls and ceilings were resurfaced, the windows, doors and all interior trim was re-done.
The end result was a giant leap forward for this family; in design, style and functionality. The home felt completely new and refreshed, and once fully furnished, all elements of the renovation came together seamlessly and seemed to make all of the renovations shine.
During the "big reveal" moment, the day the family finally returned home for their summer away, it was difficult for me to decide who was more excited, the adults or the kids!
The home owners kept saying, with a look of delighted disbelief "I can't believe this is our house!"
As a designer, I absolutely loved this project, because it shows the potential of an average, older Pittsburgh area home, and how it can become a well designed and updated space.
It was rewarding to be part of a project which resulted in creating an elegant and serene living space the family loves coming home to everyday, while the exterior of the home became a standout gem in the neighborhood.
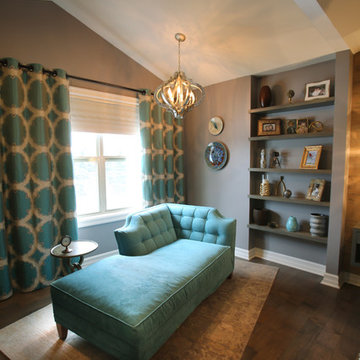
The dramatic angular ceiling and walls in the master bedroom called for eye-catching window treatments. In the nook, by using contrasting colors on the walls and ceiling, the ceiling lines are accentuated. A lounging chaise adds color, cleanly fills the nook, and provides softness.
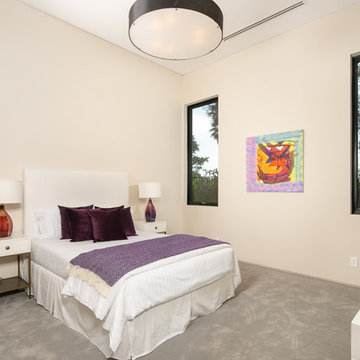
The master bedroom is located directly off the pool, spa, and fire pit. Fleetwood pocket doors, include a stunning corner pocket door, allow for a seamless indoor/outdoor experience.
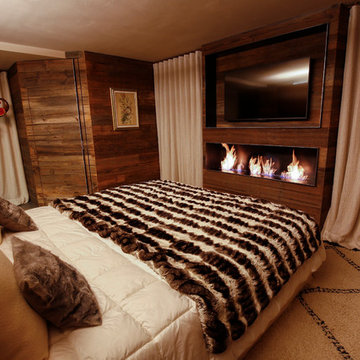
La camera padronale è stata concepita come se si trattasse di una lussuosa suite dotata di tutti i comfort.
Sulla parete di fronte al letto due nicchie nella boiserie ospitano la TV, in alto, ed un caminetto a bioetanolo in quella inferiore.
Sulla sinistra la porta a filo parete con maniglia in metallo costituisce l'accesso alla cabina armadio della suite.
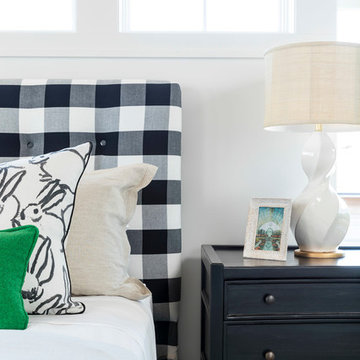
Martha O’Hara Interiors, Interior Design and Photo Styling | City Homes, Builder | Troy Thies, Photography | Please Note: All “related,” “similar,” and “sponsored” products tagged or listed by Houzz are not actual products pictured. They have not been approved by Martha O’Hara Interiors nor any of the professionals credited. For info about our work: design@oharainteriors.com
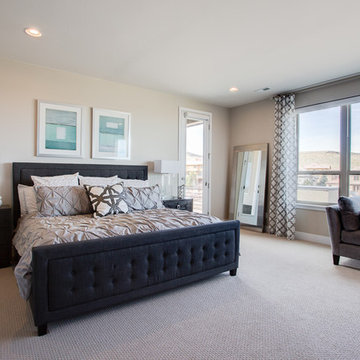
Photographer: Chris Laplante
This serene master bedroom with it's monochromatic color palette features a tufted upholstered bed, a day bed sofa, Z Gallerie nightstands, modern glass table lamps and patterned drapery panels.
182 Billeder af soveværelse med aflang pejs og gråt gulv
5
