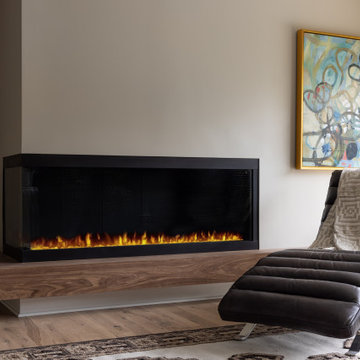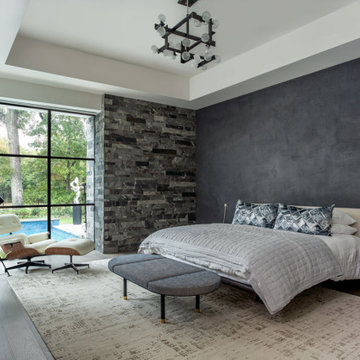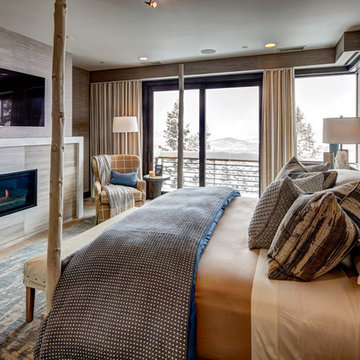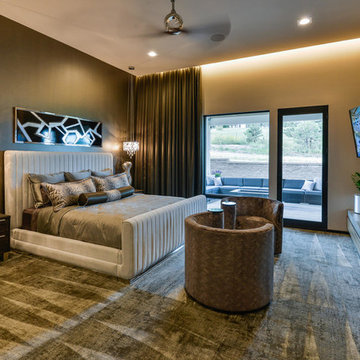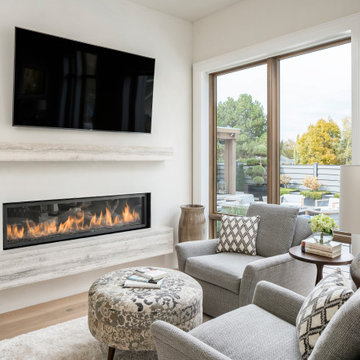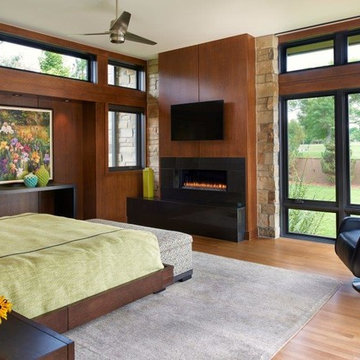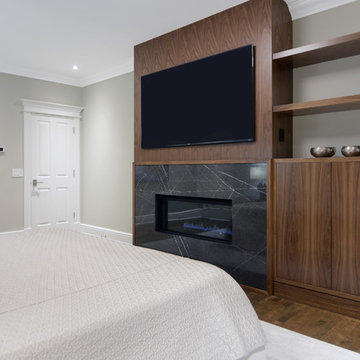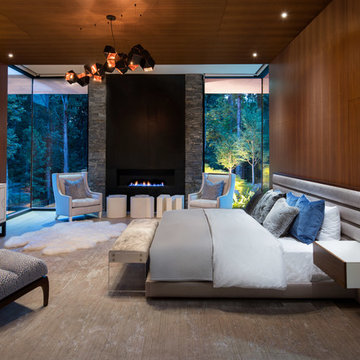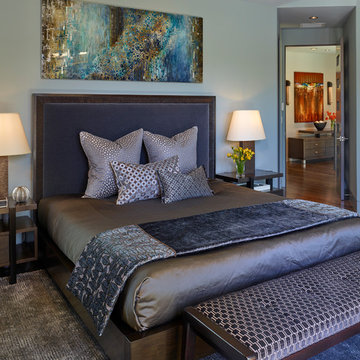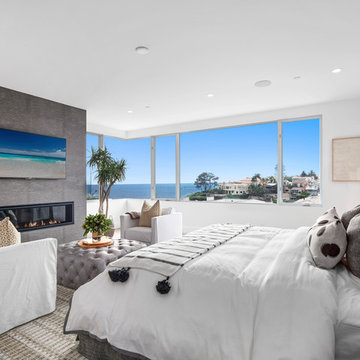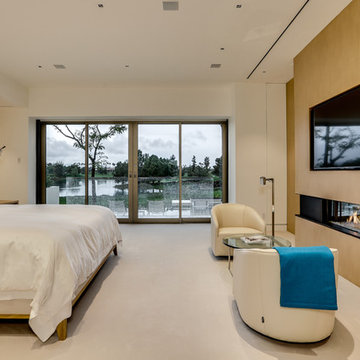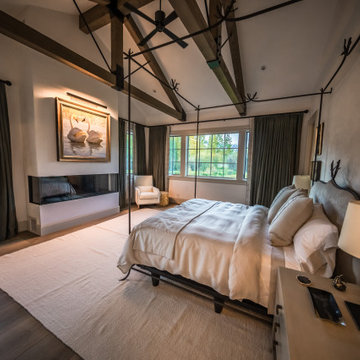284 Billeder af soveværelse med aflang pejs
Sorteret efter:
Budget
Sorter efter:Populær i dag
61 - 80 af 284 billeder
Item 1 ud af 3
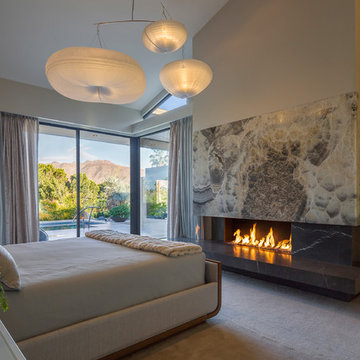
Master bedroom opens up to pool and gardens. A new ribbon fireplace is dressed in onyx and marble.
photo by Lael Taylor
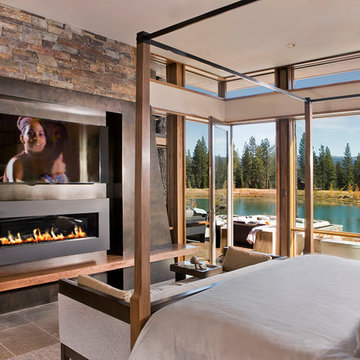
Design build AV System: Savant control system with Lutron Homeworks lighting and shading system. Great Room and Master Bed surround sound. Full audio video distribution. Climate and fireplace control. Ruckus Wireless access points. In-wall iPads control points. Remote cameras.
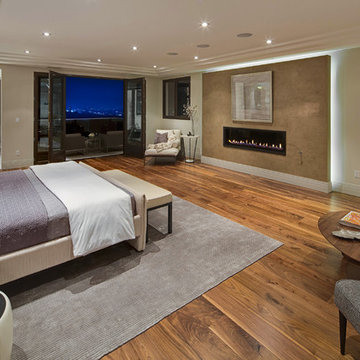
7" engineered walnut slightly rustic with satin clear coat finish
4" canned recessed lighting
Venetian Plaster around fireplace
Wet bar
#buildboswell
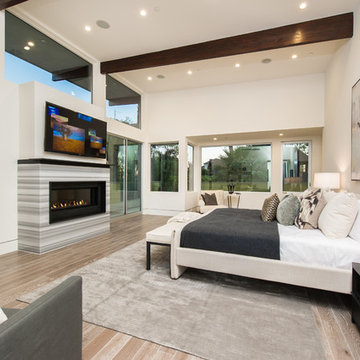
LA Westside's Expert Home Media and Design Studio
Home Media Design & Installation
Location: 7261 Woodley Ave
Van Nuys, CA 91406
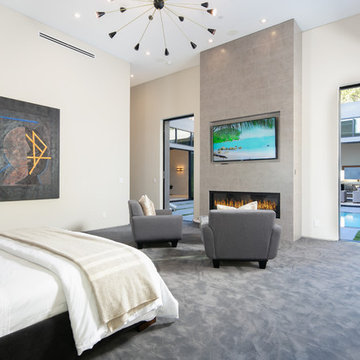
The master bedroom is located directly off the pool, spa, and fire pit. Fleetwood pocket doors, include a stunning corner pocket door, allow for a seamless indoor/outdoor experience.
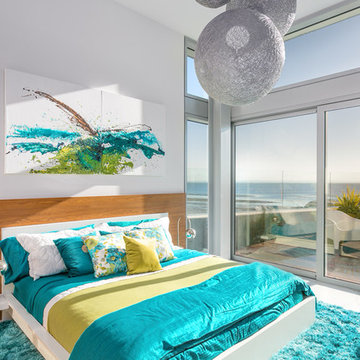
Custom waterfront home with 360 degrees unobstructed views. Hear the waves lap the shore as you slip away to sleep. Custom floor to ceiling commercial windows provide maximum light to penetrate into the room. 11 ft ceilings allows for the large pendant light to fall from the ceiling. Custom Teak bed faces 88 inch long electric floor to ceiling fireplace to add warmth to the room for the colder days in the year. Slide open the doors and sit and enjoy the sights and sounds of the ocean.
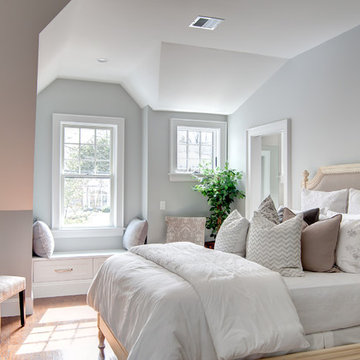
This elegant and sophisticated stone and shingle home is tailored for modern living. Custom designed by a highly respected developer, buyers will delight in the bright and beautiful transitional aesthetic. The welcoming foyer is accented with a statement lighting fixture that highlights the beautiful herringbone wood floor. The stunning gourmet kitchen includes everything on the chef's wish list including a butler's pantry and a decorative breakfast island. The family room, awash with oversized windows overlooks the bluestone patio and masonry fire pit exemplifying the ease of indoor and outdoor living. Upon entering the master suite with its sitting room and fireplace, you feel a zen experience. The ultimate lower level is a show stopper for entertaining with a glass-enclosed wine cellar, room for exercise, media or play and sixth bedroom suite. Nestled in the gorgeous Wellesley Farms neighborhood, conveniently located near the commuter train to Boston and town amenities.
284 Billeder af soveværelse med aflang pejs
4
