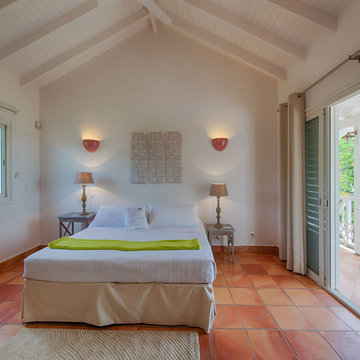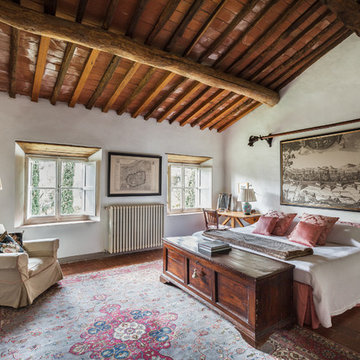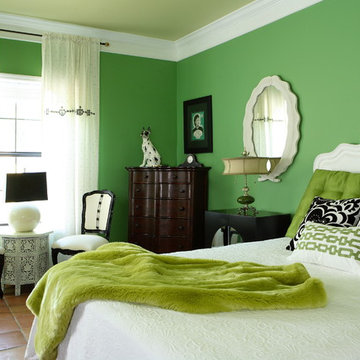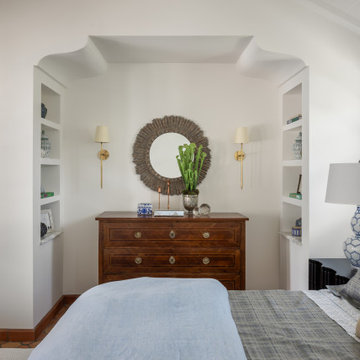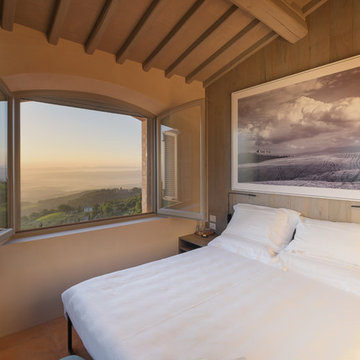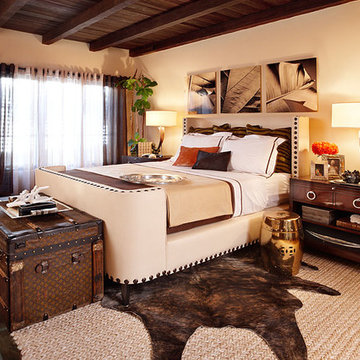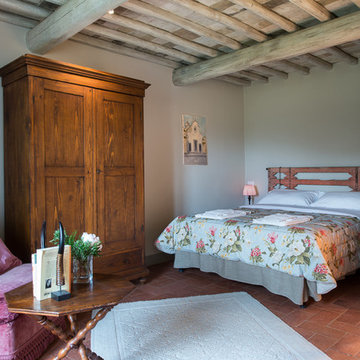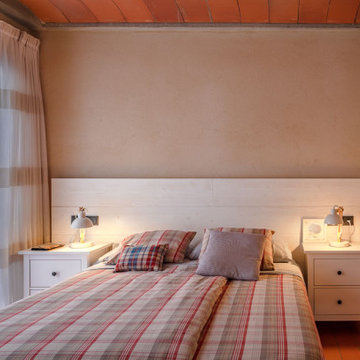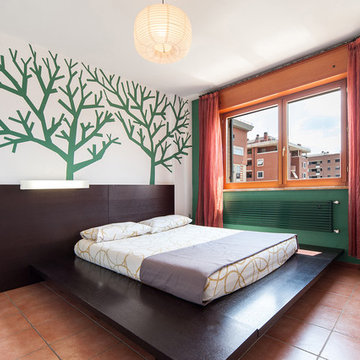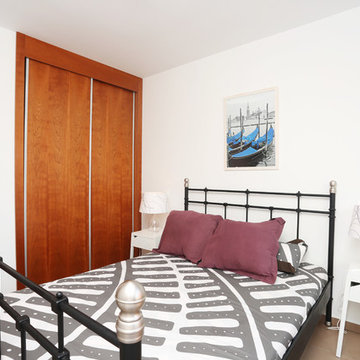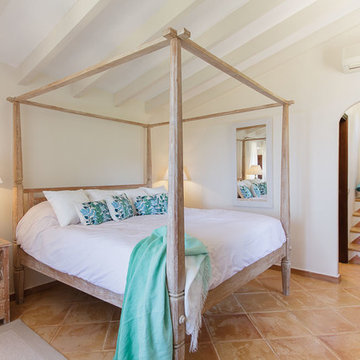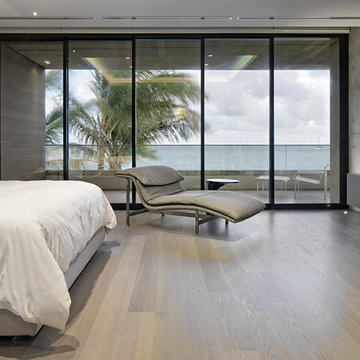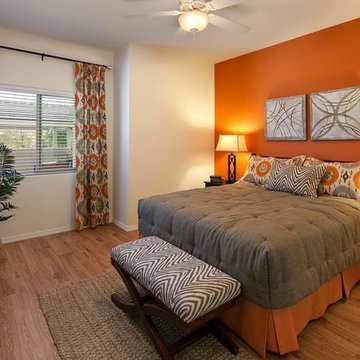2.273 Billeder af soveværelse med bambusgulv og gulv af terracotta fliser
Sorteret efter:
Budget
Sorter efter:Populær i dag
101 - 120 af 2.273 billeder
Item 1 ud af 3

La chambre a été reconfigurée pour aménager une salle de bains privative. Les moulures ont été reconstituées. Elles permettent de dissimuler le passage des alimentations électriques. La teinte "Kyoto" du soubassement et les motifs dorés du papier peint font écho au marbre rose de la cheminée et aux dorure du lustre et du miroir.
Les mobiliers ont été re-tapissés pour entrer en harmonie avec l'ensemble de l'espace.
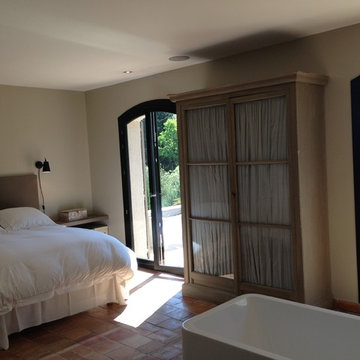
Chambre parentale très ouverte et aérée avec un espace bain. Un armoire vitrée ancienne apporte un cachet ancien à la pièce totalement rénovée avec des ouvertures alu noir rénovées
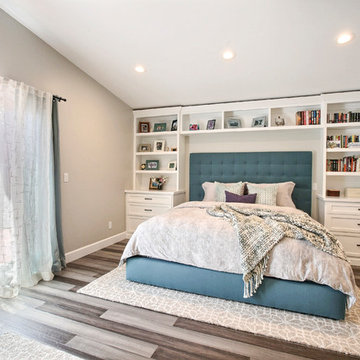
This custom bed alcove was built by Dynamic Designs. The gorgeous blue upholstered platform bed stands out perfectly within the creamy white cabinetry and the soft taupe walls. Metal accents are seen throughout the room. Comfort and luxury are the theme for this master suite.
Photography by Devi Pride
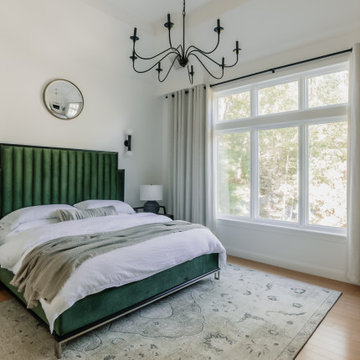
Master bedroom full of light. Green velvet bed, boho chic rug, bamboo flooring and custom window treatments.
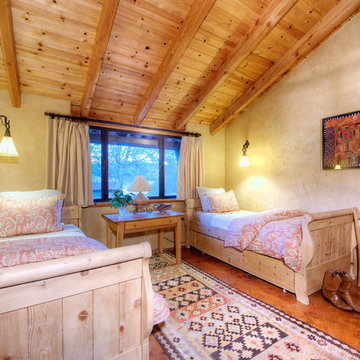
The magnificent Casey Flat Ranch Guinda CA consists of 5,284.43 acres in the Capay Valley and abuts the eastern border of Napa Valley, 90 minutes from San Francisco.
There are 24 acres of vineyard, a grass-fed Longhorn cattle herd (with 95 pairs), significant 6-mile private road and access infrastructure, a beautiful ~5,000 square foot main house, a pool, a guest house, a manager's house, a bunkhouse and a "honeymoon cottage" with total accommodation for up to 30 people.
Agriculture improvements include barn, corral, hay barn, 2 vineyard buildings, self-sustaining solar grid and 6 water wells, all managed by full time Ranch Manager and Vineyard Manager.The climate at the ranch is similar to northern St. Helena with diurnal temperature fluctuations up to 40 degrees of warm days, mild nights and plenty of sunshine - perfect weather for both Bordeaux and Rhone varieties. The vineyard produces grapes for wines under 2 brands: "Casey Flat Ranch" and "Open Range" varietals produced include Cabernet Sauvignon, Cabernet Franc, Syrah, Grenache, Mourvedre, Sauvignon Blanc and Viognier.
There is expansion opportunity of additional vineyards to more than 80 incremental acres and an additional 50-100 acres for potential agricultural business of walnuts, olives and other products.
Casey Flat Ranch brand longhorns offer a differentiated beef delight to families with ranch-to-table program of lean, superior-taste "Coddled Cattle". Other income opportunities include resort-retreat usage for Bay Area individuals and corporations as a hunting lodge, horse-riding ranch, or elite conference-retreat.
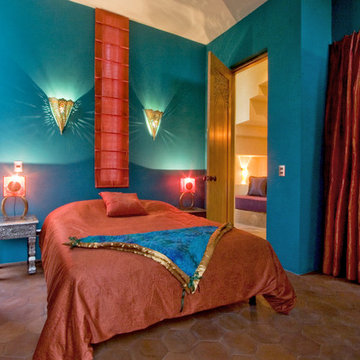
Nestled into the quiet middle of a block in the historic center of the beautiful colonial town of San Miguel de Allende, this 4,500 square foot courtyard home is accessed through lush gardens with trickling fountains and a luminous lap-pool. The living, dining, kitchen, library and master suite on the ground floor open onto a series of plant filled patios that flood each space with light that changes throughout the day. Elliptical domes and hewn wooden beams sculpt the ceilings, reflecting soft colors onto curving walls. A long, narrow stairway wrapped with windows and skylights is a serene connection to the second floor ''Moroccan' inspired suite with domed fireplace and hand-sculpted tub, and "French Country" inspired suite with a sunny balcony and oval shower. A curving bridge flies through the high living room with sparkling glass railings and overlooks onto sensuously shaped built in sofas. At the third floor windows wrap every space with balconies, light and views, linking indoors to the distant mountains, the morning sun and the bubbling jacuzzi. At the rooftop terrace domes and chimneys join the cozy seating for intimate gatherings.
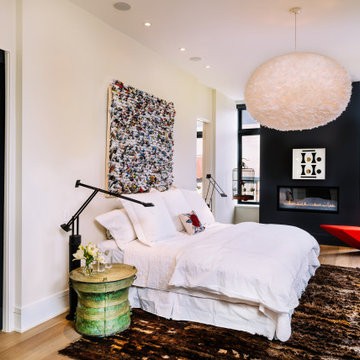
The layering of elements, art, and furniture creates an eclectic yet modern master suite. We centered the windows with a black feature wall that housed a fireplace. The sculpture red lounge is perfect for sitting by the fire and relaxing by the window. The ceiling feather light makes a statement.
2.273 Billeder af soveværelse med bambusgulv og gulv af terracotta fliser
6
