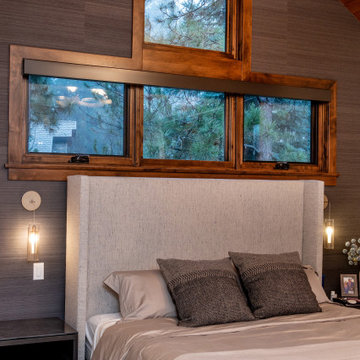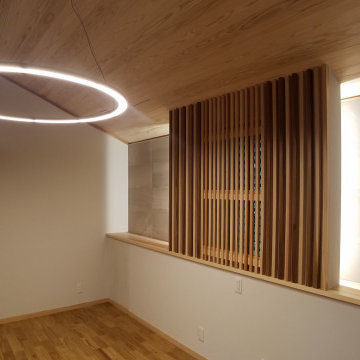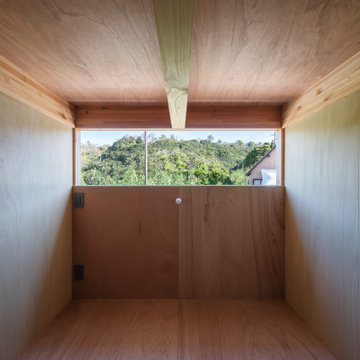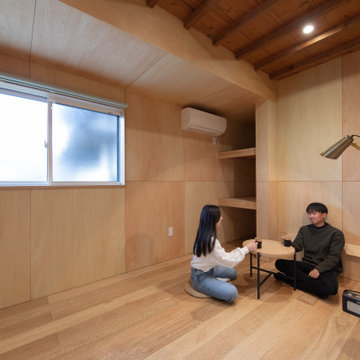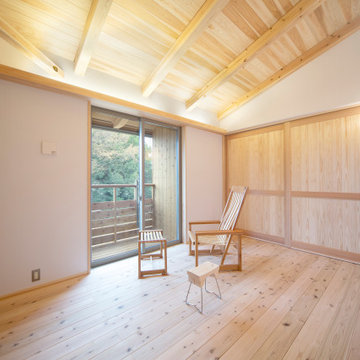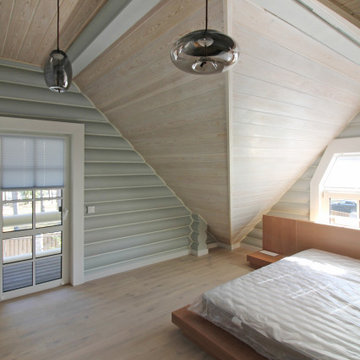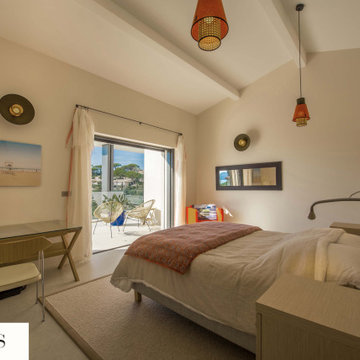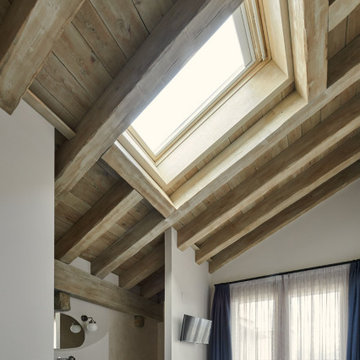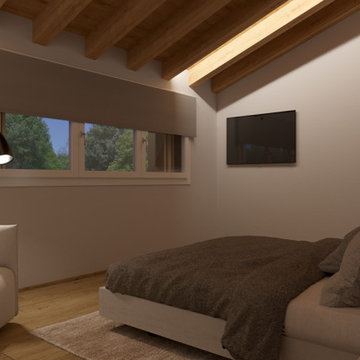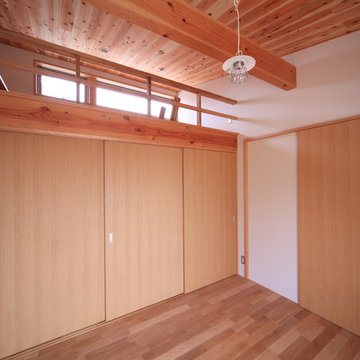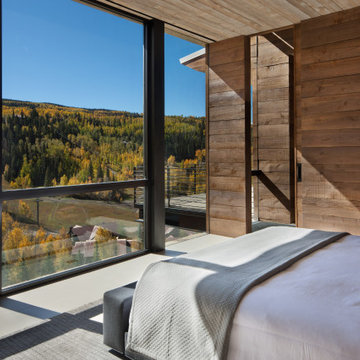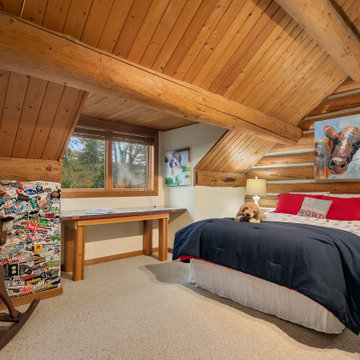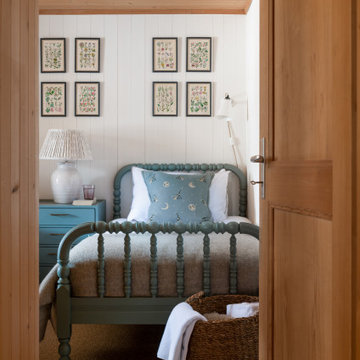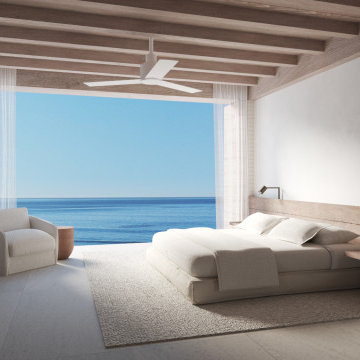294 Billeder af soveværelse med beige gulv og træloft
Sorteret efter:
Budget
Sorter efter:Populær i dag
161 - 180 af 294 billeder
Item 1 ud af 3
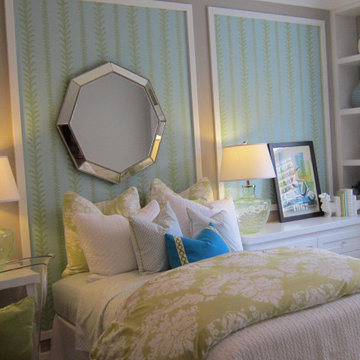
We designed this room for a girl's room. Client wanted a feminine room but one she can grow with. We choose a gender neutral color yet kept a feminine style.
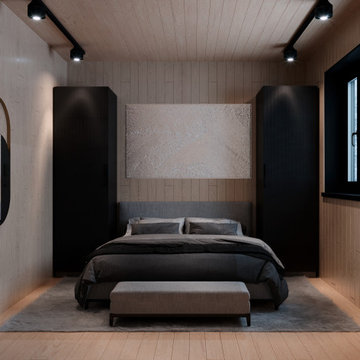
Montañas nevadas
El solo pensar en montañas nevadas nos remonta a un buen recuerdo familiar, o con buenos amigos.
Donde con tan solo el olor y la tranquilidad de la naturaleza causa un efecto en nuestra mente y cuerpo.
Nos hemos enfocado a vizualizar 3D un nuevo conjunto de apartamentos, con un Diseño de Interior que llene de tranquilidad a cada visitante con un estilo Nordico pero principalemnte acogedor, usando materiales naturales convirtiendo cada espacio en una experiencia unica para poder pasar un tiempo agradable, donde el viento frio de las montañas no es el unico ambiente del que se puede drisfrutar, haciendo un cambio de gran calidez en el Sauna o al lado de la chimenea.
Visualizando cada espacio con el obejtivo de brindar soluciones
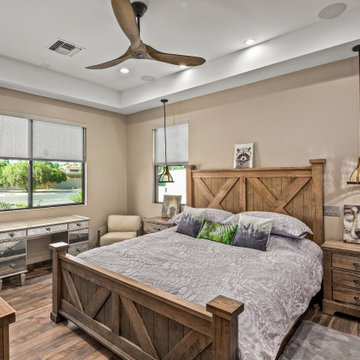
This 8200 square foot home is a unique blend of modern, fanciful, and timeless. The original 4200 sqft home on this property, built by the father of the current owners in the 1980s, was demolished to make room for this full basement multi-generational home. To preserve memories of growing up in this home we salvaged many items and incorporated them in fun ways.
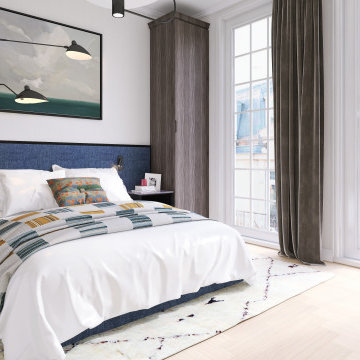
Voici un projet sur lequel Oceane a travaillé pour un appartement à Paris. Le client souhaitait une esthétique moderne mais intemporelle avec des éléments de design vintage, tout en étant éclectique. Ils voulaient une palette de couleurs douces avec une abondance de tissus.
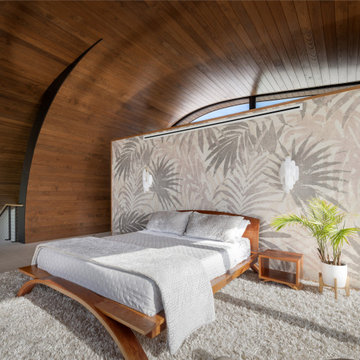
Möbius was designed with intention of breaking away from architectural norms, including repeating right angles, and standard roof designs and connections. Nestled into a serene landscape on the barrier island of Casey Key, the home features protected, navigable waters with a dock on the rear side, and a private beach and Gulf views on the front. Materials like cypress, coquina, and shell tabby are used throughout the home to root the home to its place.
This image shows the mater bedroom. The ceiling above the stair has been flattened by the photography, but is a serpentine shape that meets the sharp radius of the master ceiling in a confluence. This is visible in other images. The closet and bathroom are behind the bed wall.
Photo by Ryan Gamma
294 Billeder af soveværelse med beige gulv og træloft
9
