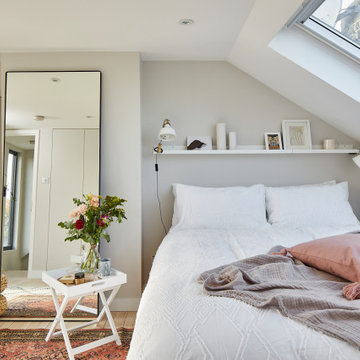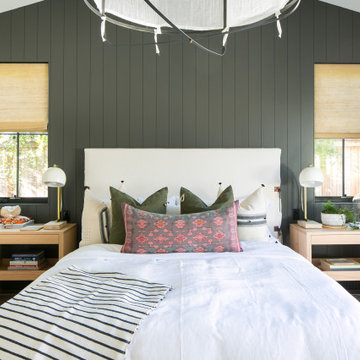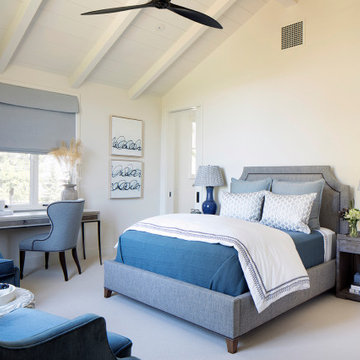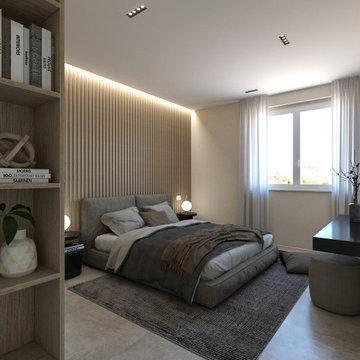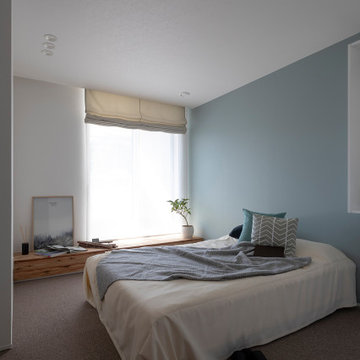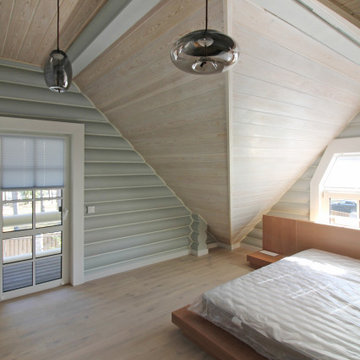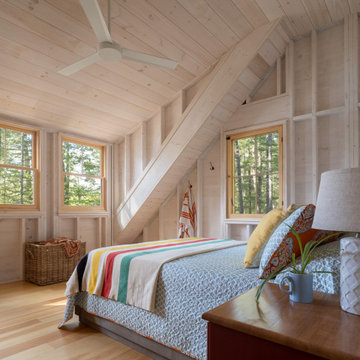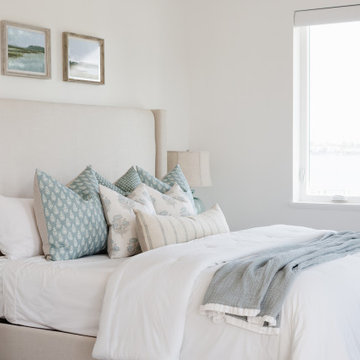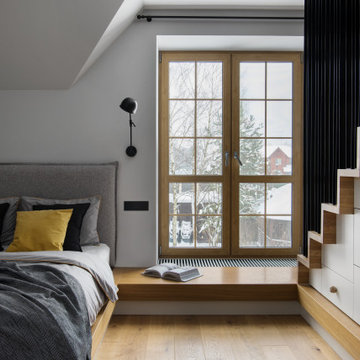4.442 Billeder af soveværelse med beige gulv
Sorteret efter:
Budget
Sorter efter:Populær i dag
21 - 40 af 4.442 billeder
Item 1 ud af 3

The master bedroom in this luxury Encinitas CA home is expansive and features views straight to the ocean, a sitting area, fireplace and wide balcony!
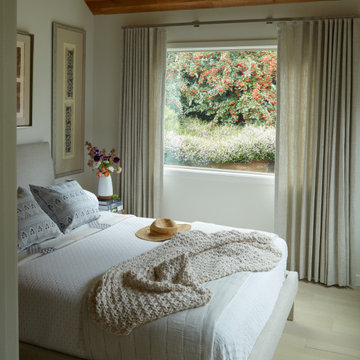
Thoughtful details invite guests to escape daily living and sink into luxury and comfort. Nineteenth century Chinese textiles adorn the walls with intricate embroidery and patterns that portray hidden stories of life long ago. The large picture window was added to flood light into the space. It becomes an art piece of its own by framing out native flora, capturing and celebrating each season of the year.
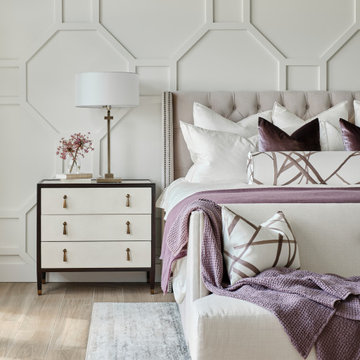
The lovely primary bedroom feels modern, yet cozy. The custom octagon wall panels create a sophisticated atmosphere, while the chandelier and modern bedding add a punch of personality to the space. The lush landscape draws the eye to the expansive windows overlooking the backyard. The homeowner's favorite shade of aubergine adds depth to the mostly white space.

We had so much fun with this project! The client wanted a bedroom refresh as they had not done much to it since they had moved in 5 years ago. As a space you are in every single night (and day!), your bedroom should be a place where you can relax and enjoy every minute. We worked with the clients favorite color (navy!) to create a beautiful blue grasscloth textured wall behind their bed to really make their furniture pop and add some dimension to the room. New lamps in their favorite finish (gold!) were added to create additional lighting moments when the shades go down. Adding beautiful sheer window treatments allowed the clients to keep some softness in the room even when the blackout shades were down. Fresh bedding and some new accessories were added to complete the room.
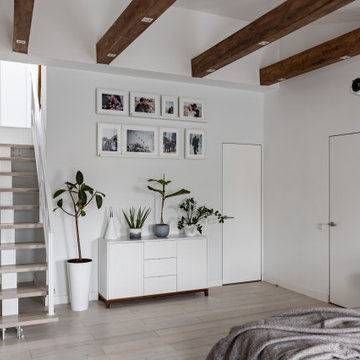
Просторная спальная с изолированной гардеробной комнатой и мастер-ванной на втором уровне.
Вдоль окон спроектировали диван с выдвижными ящиками для хранения.
Несущие балки общиты деревянными декоративными панелями.
Черная металлическая клетка предназначена для собак владельцев квартиры.
Вместо телевизора в этой комнате также установили проектор, который проецирует на белую стену (без дополнительного экрана).

This custom built 2-story French Country style home is a beautiful retreat in the South Tampa area. The exterior of the home was designed to strike a subtle balance of stucco and stone, brought together by a neutral color palette with contrasting rust-colored garage doors and shutters. To further emphasize the European influence on the design, unique elements like the curved roof above the main entry and the castle tower that houses the octagonal shaped master walk-in shower jutting out from the main structure. Additionally, the entire exterior form of the home is lined with authentic gas-lit sconces. The rear of the home features a putting green, pool deck, outdoor kitchen with retractable screen, and rain chains to speak to the country aesthetic of the home.
Inside, you are met with a two-story living room with full length retractable sliding glass doors that open to the outdoor kitchen and pool deck. A large salt aquarium built into the millwork panel system visually connects the media room and living room. The media room is highlighted by the large stone wall feature, and includes a full wet bar with a unique farmhouse style bar sink and custom rustic barn door in the French Country style. The country theme continues in the kitchen with another larger farmhouse sink, cabinet detailing, and concealed exhaust hood. This is complemented by painted coffered ceilings with multi-level detailed crown wood trim. The rustic subway tile backsplash is accented with subtle gray tile, turned at a 45 degree angle to create interest. Large candle-style fixtures connect the exterior sconces to the interior details. A concealed pantry is accessed through hidden panels that match the cabinetry. The home also features a large master suite with a raised plank wood ceiling feature, and additional spacious guest suites. Each bathroom in the home has its own character, while still communicating with the overall style of the home.
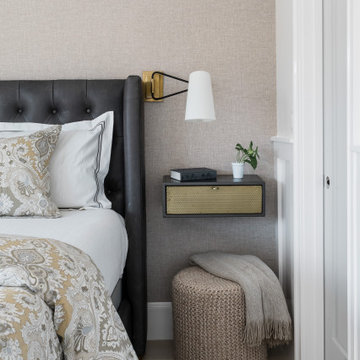
Nightstand + Wall sconce + Duvet Cover + Pouf from Deirfiur Home. Phillip jeffries grasscloth.
Design Principal: Justene Spaulding
Junior Designer: Keegan Espinola
Photography: Joyelle West
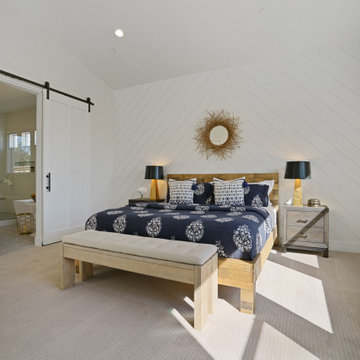
Master Suite with Herringbone Shiplap accent wall in white, herringbone barn door to master bath and lots of natural light.
4.442 Billeder af soveværelse med beige gulv
2

