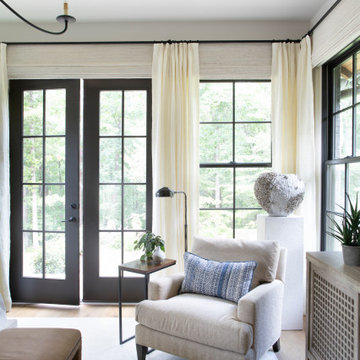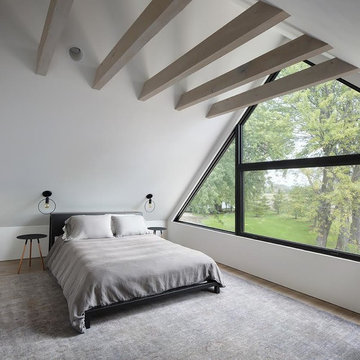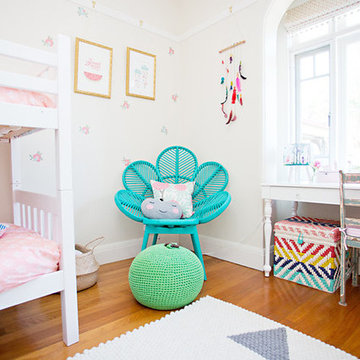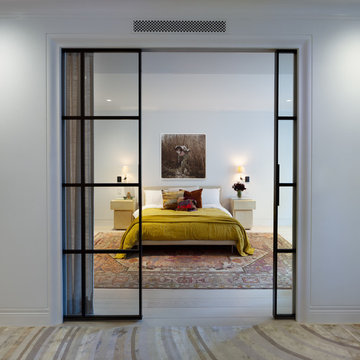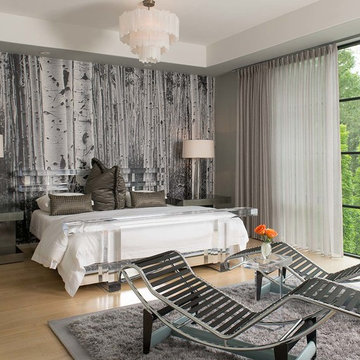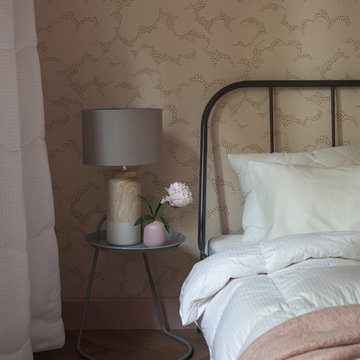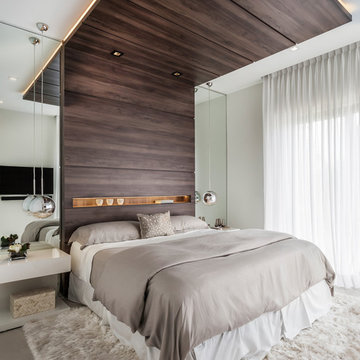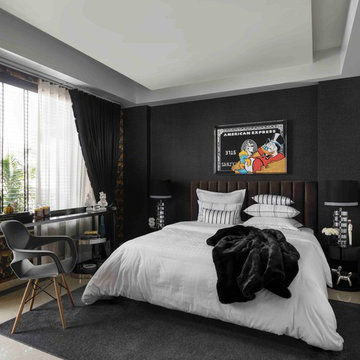17.126 Billeder af soveværelse med beige gulv uden pejs
Sorteret efter:
Budget
Sorter efter:Populær i dag
81 - 100 af 17.126 billeder
Item 1 ud af 3
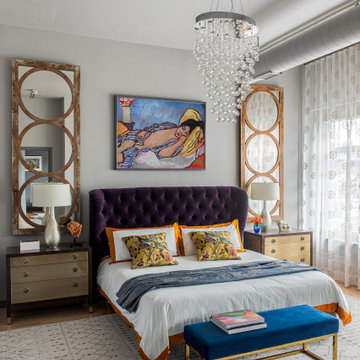
This design scheme blends femininity, sophistication, and the bling of Art Deco with earthy, natural accents. An amoeba-shaped rug breaks the linearity in the living room that’s furnished with a lady bug-red sleeper sofa with gold piping and another curvy sofa. These are juxtaposed with chairs that have a modern Danish flavor, and the side tables add an earthy touch. The dining area can be used as a work station as well and features an elliptical-shaped table with gold velvet upholstered chairs and bubble chandeliers. A velvet, aubergine headboard graces the bed in the master bedroom that’s painted in a subtle shade of silver. Abstract murals and vibrant photography complete the look. Photography by: Sean Litchfield
---
Project designed by Boston interior design studio Dane Austin Design. They serve Boston, Cambridge, Hingham, Cohasset, Newton, Weston, Lexington, Concord, Dover, Andover, Gloucester, as well as surrounding areas.
For more about Dane Austin Design, click here: https://daneaustindesign.com/
To learn more about this project, click here:
https://daneaustindesign.com/leather-district-loft
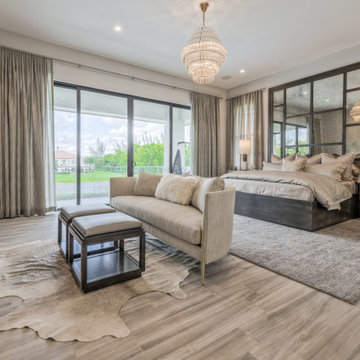
This gorgeous estate home is located in Parkland, Florida. The open two story volume creates spaciousness while defining each activity center. Whether entertaining or having quiet family time, this home reflects the lifestyle and personalities of the owners.
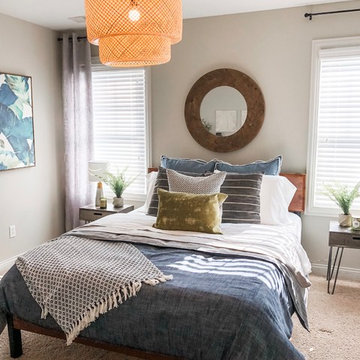
I love the cool and casual feeling created in this guest bedroom space. I wanted it to have a globally inspired feel with bolder colors and accessories.
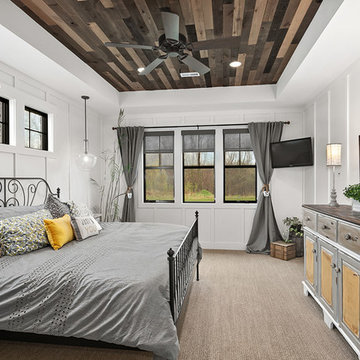
Modern Farmhouse designed for entertainment and gatherings. French doors leading into the main part of the home and trim details everywhere. Shiplap, board and batten, tray ceiling details, custom barrel tables are all part of this modern farmhouse design.
Half bath with a custom vanity. Clean modern windows. Living room has a fireplace with custom cabinets and custom barn beam mantel with ship lap above. The Master Bath has a beautiful tub for soaking and a spacious walk in shower. Front entry has a beautiful custom ceiling treatment.
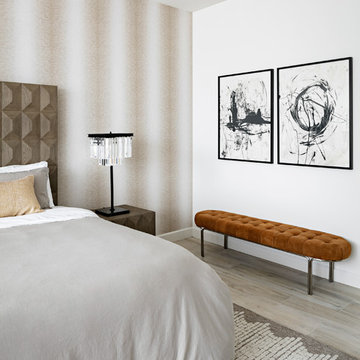
This master bedroom is elevated with an ombre wallpaper to give some dimension to the neutral palette of this bedroom. A tufted bench add a pop of color and interest to the paintings on the wall.
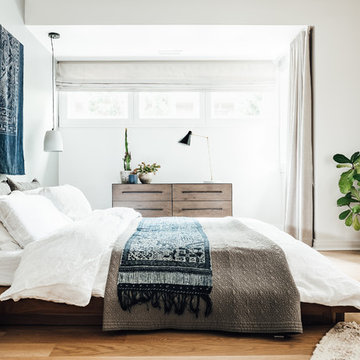
Worked with Lloyd Architecture on a complete, historic renovation that included remodel of kitchen, living areas, main suite, office, and bathrooms. Sought to modernize the home while maintaining the historic charm and architectural elements.
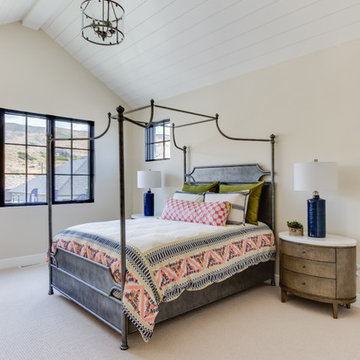
Interior Designer: Simons Design Studio
Builder: Magleby Construction
Photography: Allison Niccum
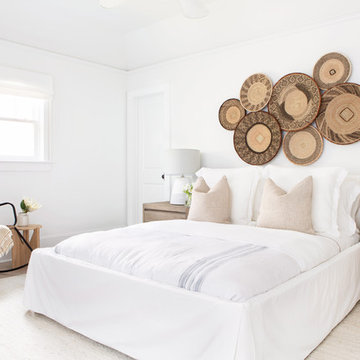
Architectural advisement, Interior Design, Custom Furniture Design & Art Curation by Chango & Co.
Photography by Sarah Elliott
See the feature in Domino Magazine
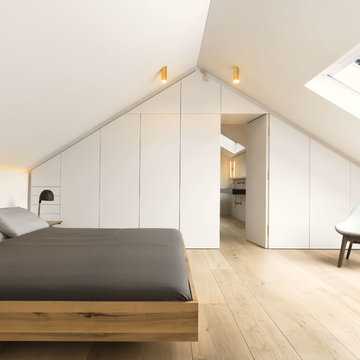
Das Schlafzimmer im Dachgeschoss wird belichtet durch ein grosses Scheibedachfenster - notwendige Stauflächen sind in den Schreinereinbauten integriert - über eine "Tapetentüre" gelangt man ins Masterbad.

The subtle textures in this comforter blended with the pale blues makes the perfect combination for a simple elegant look.
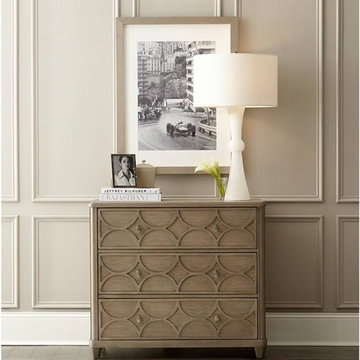
The Virage Basalt Bedroom by Stanley Furniture is inspired by the stark lines and subtle details of mid-century modern French design. This luxurious premium bedroom collection pairs a contemporary matte gray finish with hand-hammered, jewelry-inspired pewter hardware and timeless, scone-colored fabric. Sculptural details abound with curved cut-outs in the upholstered headboards, graphical circular details on the dressers and panel beds, all offset by the glamorous antique silver finish of the accent mirror, phone table, and bedside bench.
17.126 Billeder af soveværelse med beige gulv uden pejs
5
