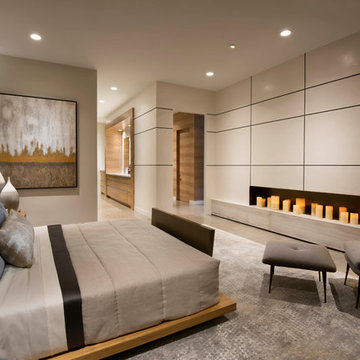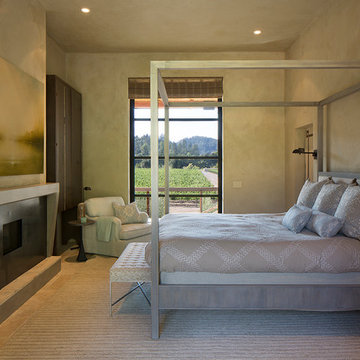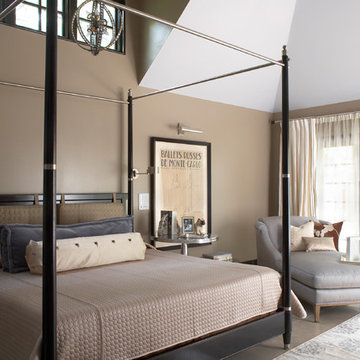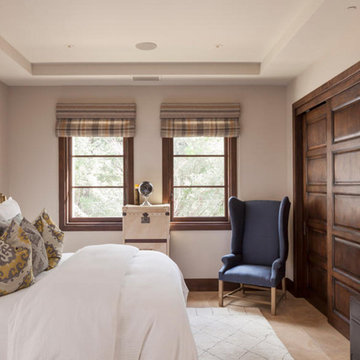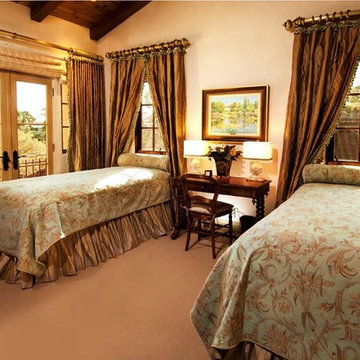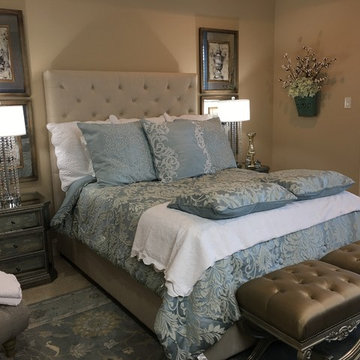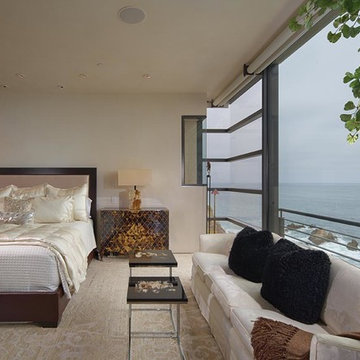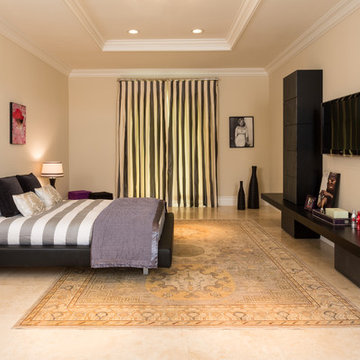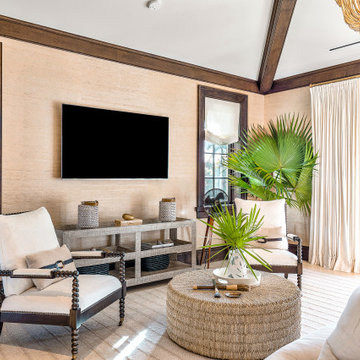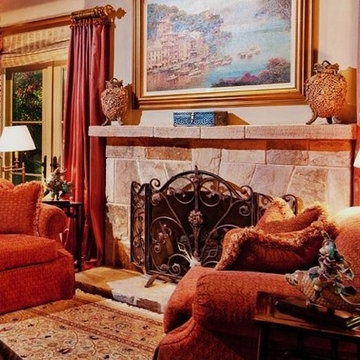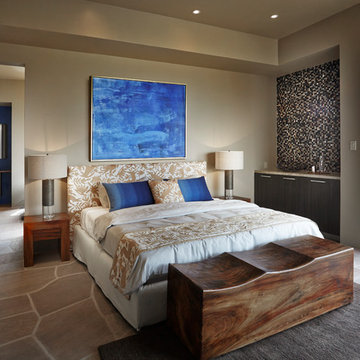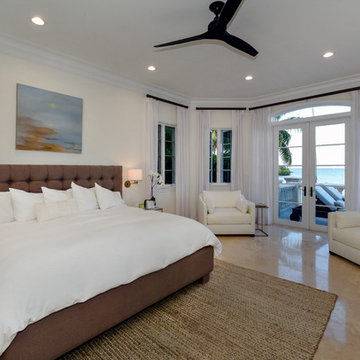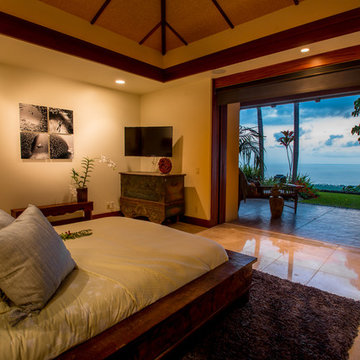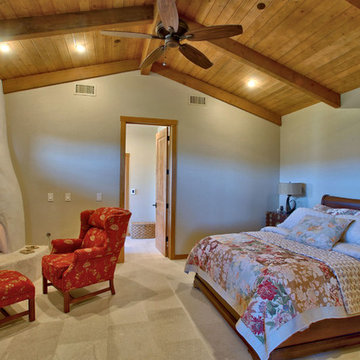214 Billeder af soveværelse med beige vægge og kalkstensgulv
Sorteret efter:
Budget
Sorter efter:Populær i dag
41 - 60 af 214 billeder
Item 1 ud af 3
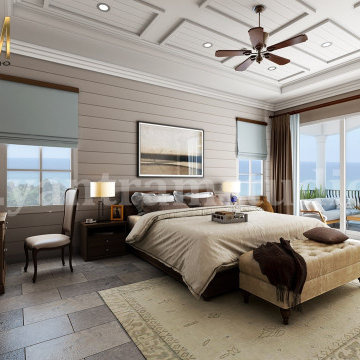
Master Bedroom with Species Balcony 3d interior rendering services by architectural rendering company. A bedroom that has a balcony or terrace is a wonderful privilege. Being able to wake up in the morning, open the doors and take in all that fresh air is bliss. It’s also a great advantage to be able to have this extension of the room where you can relax, admire the views, and enjoy the weather and the sun. A balcony also presents other advantages, this time related to the interior design for home décor by Architectural Rendering Company
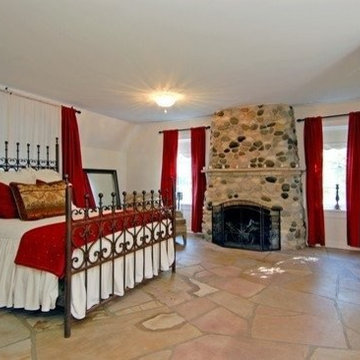
A lodge built in the 1930s. This House was originally the lodge or main house for luxury resort. The home had been abandon and was overgrown with vines…seriously. House had radiant floors and ceilings with 5 fireplaces. This room is the master bedroom with master bath. The cobblestone fireplace was once again made the focal point of the room. The stone floors were amazing with a romantic window seat which overlooked the outside meadow which become the second focal point. If you note the walls behind the bed are angled from the roofline. Our goal was to make the angle part of the room, not eat up the room. We liked the beige walls but wanted to add some color so we picked a dark rust or orange. Our goal was masculine touch of softness with all the stone, so we opted to add window treatments behind the bed where we floated the bed in front of floor to ceiling windows hidden by sheers. Roller shades were used the windows on both sides of the fireplace. We added more crystal lighting fixtures. One next to the fireplace where one could read with an additional crystal lighting fixture in the window seat for an extra touch of elegance. The room did have pull down stairs to a finished attic which added storage space and additional reading space to the master suite.
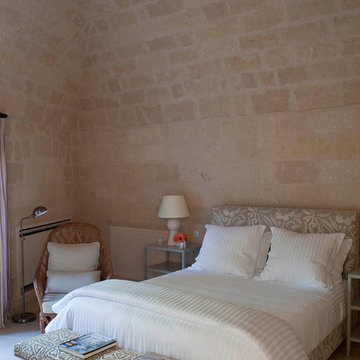
Project: Palazzo Margherita Bernalda Restoration
Elements used: Encaustic Tiles, Antique Limestone, antique stone fountain, antique stone fireplace.
Discover the cuisine, wines and history of the Basilicata region at the luxurious Palazzo Margherita. Set in the village of Bernalda, the well-preserved villa is close to the region’s white-sand beaches and the famed Sassi caves. The property was recently renovated by the Coppola family with decorator Jacques Grange, imbuing its luxurious traditional interiors with modern style.
Start each day of your stay with an included breakfast, then head out to read in the courtyard garden, lounge under an umbrella on the terrace by the pool or sip a mimosa at the al-fresco bar. Have dinner at one of the outdoor tables, then finish the evening in the media room. The property also has its own restaurant and bar, which are open to the public but separate from the house.
Traditional architecture, lush gardens and a few modern furnishings give the villa the feel of a grand old estate brought back to life. In the media room, a vaulted ceiling with ornate moldings speaks to the home’s past, while striped wallpaper in neutral tones is a subtly contemporary touch. The eat-in kitchen has a dramatically arched Kronos stone ceiling and a long, welcoming table with bistro-style chairs.
The nine suite-style bedrooms are each decorated with their own scheme and each have en-suite bathrooms, creating private retreats within the palazzo. There are three bedrooms with queen beds on the garden level; all three have garden access and one has a sitting area. Upstairs, there are six bedrooms with king beds, all of which have access to either a Juliet balcony, private balcony or furnished terrace.
From Palazzo Margherita’s location in Bernalda, it’s a 20-minute drive to several white-sand beaches on the Ionian Sea.
Photos courtesy of Luxury Retreats, Barbados.
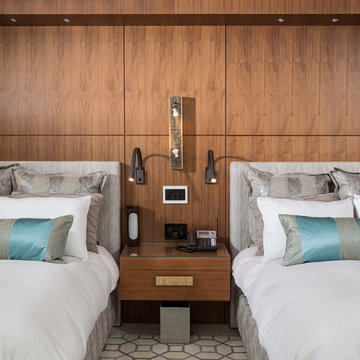
Custom Walnut Wall: Morantz Custom Cabinetry Inc
General Contractor: Century Builders
Interior Designer: RU Design
This straight on photo highlights the wood grain and smart home pad controls that are in each room of this condo. The three sconces were custom made as were the drawer pulls. The flexible LED spots on each side of the center nite table are wrapped in brown flexible leather.
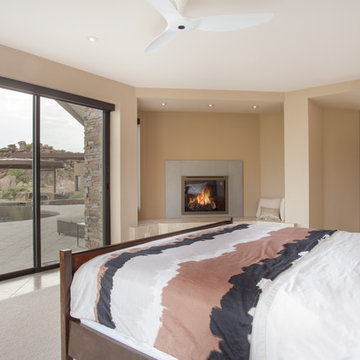
Spacious open master bedroom featuring a sitting alcove with gas fireplace, large glass sliders to take advantage of the back yard views.
Photo by Robinette Architects, Inc.
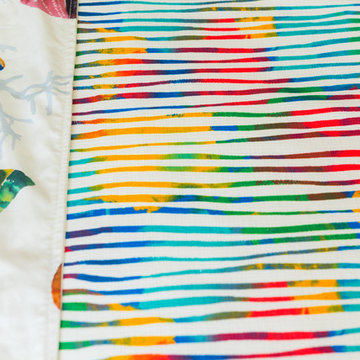
Bright, Colorful Tropical Kids Bedroom. Custom Coastal/Ocean Themed Bedding. Furniture, Fabrics, Art, Accessories and Interior Design by Valorie Spence, Interior Design Solutions Maui. Ventura Construction Corp. Contractors. , Lani of Pyramid Electric Maui, Ryan Davis Tile. Photography by Greg Hoxsie, A Maui Beach Wedding.
214 Billeder af soveværelse med beige vægge og kalkstensgulv
3
