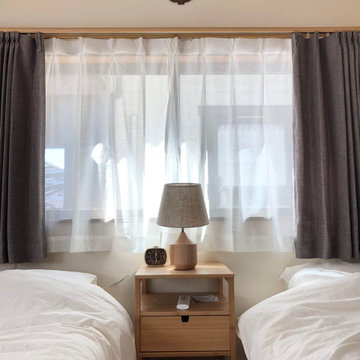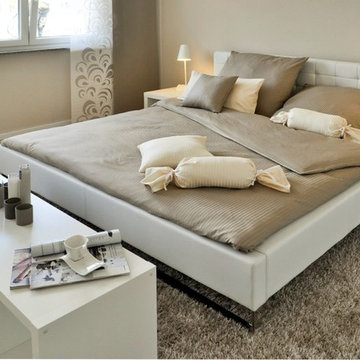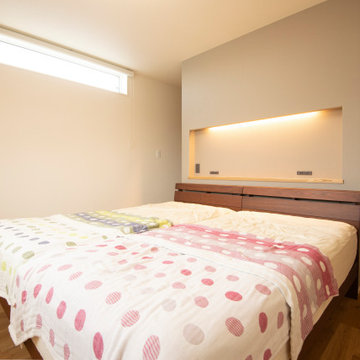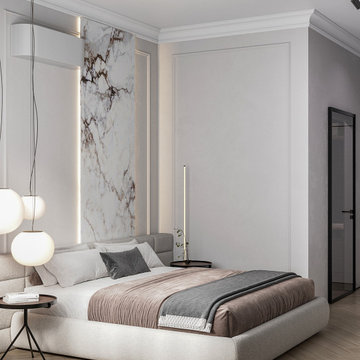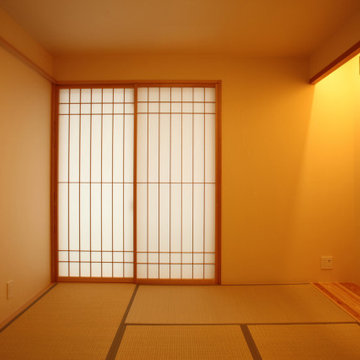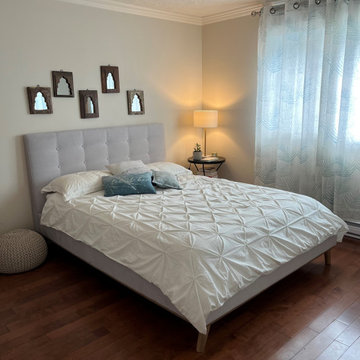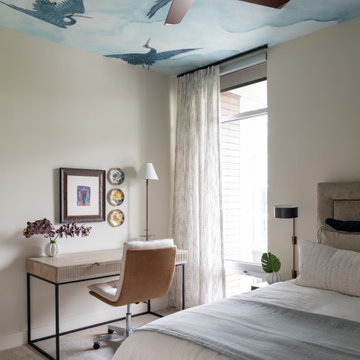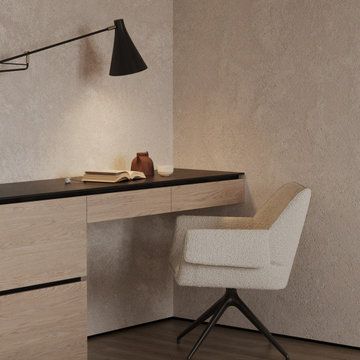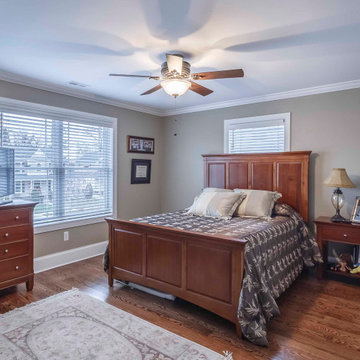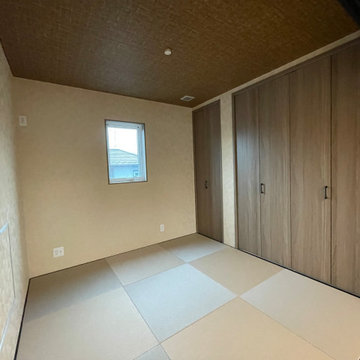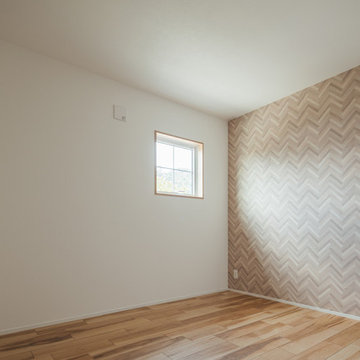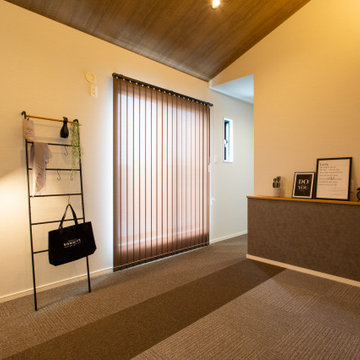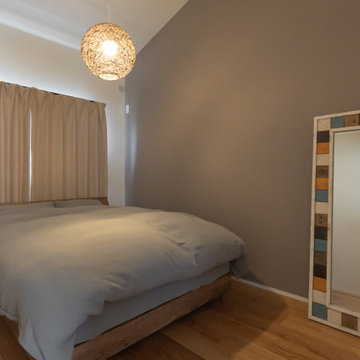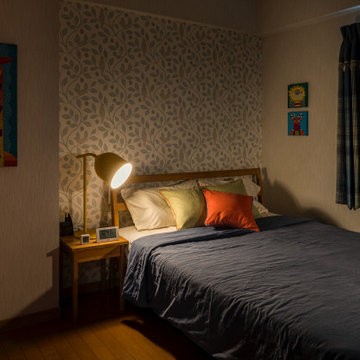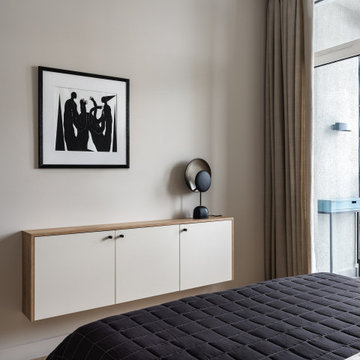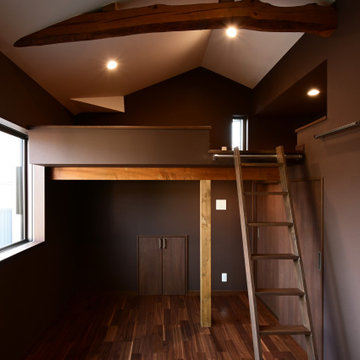149 Billeder af soveværelse med beige vægge og lofttapet
Sorteret efter:
Budget
Sorter efter:Populær i dag
21 - 40 af 149 billeder
Item 1 ud af 3
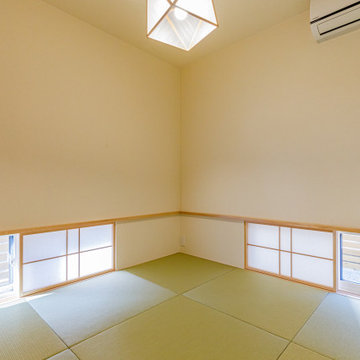
来客用にと1Fに客間の和室のスペースを確保。
陽の光は取り込みつつ、隣家からの視線は外すように考え、窓は地窓に。
洗礼された和室というお客様からのご要望に合わせ、縁のない琉球畳を使用し、障子のデザインにもこだわり、モダンな雰囲気の和室に。
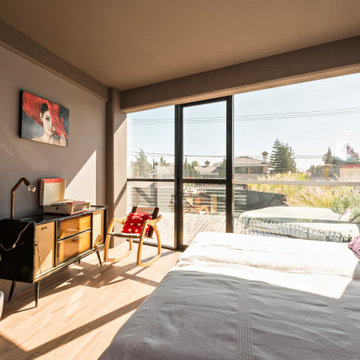
Piedra “Stone” is a residential building that aimed to evoke the form of a polished geometry that experiences the flow of energy between the earth and the sky. The selection of the reflective glass facade was key to produce this evocation, since it reflects and changes with its context, becoming a dynamic element.
The architectural program consisted of 3 towers placed one next to the other, surrounding the common garden, the geometry of each building is shaped as if it dialogs and seduces the neighboring volume, wanting to touch but never succeeding. Each one is part of a system keeping its individuality and essence.
This apartment complex is designed to create a unique experience for each homeowner since they will all be different as well; hence each one of the 30 apartments units is different in surface, shape, location, or features. Seeking an individual identity for their owners. Additionally, the interior design was designed to provide an intimate and unique discovery. For that purpose, each apartment has handcrafted golden appliances such as lamps, electric outlets, faucets, showers, etc that intend to awaken curiosity along the way.
Additionally, one of the main objectives of the project was to promote an integrated community where neighbors could do more than cohabitate. Consequently, the towers were placed surrounding an urban orchard where not only the habitats will have the opportunity to grow their own food but also socialize and even have creative conflicts with each other. Finally, instead of demolishing an existing guest house located in the lot, the design team decided to integrate it into the community as a social space in the center of the lot that the neighbors decided to occupy as an art workshop for painters and was even occupied for such purpose even during the construction of the towers.
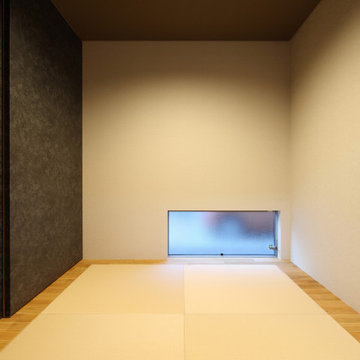
庭住の舎|Studio tanpopo-gumi
撮影|野口 兼史
豊かな自然を感じる中庭を内包する住まい。日々の何気ない日常を 四季折々に 豊かに・心地良く・・・
小さな畳の間。
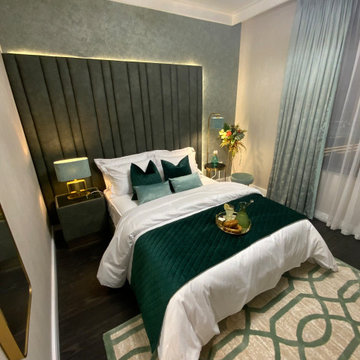
This beautuiful small yet luxurious room is designed with lot of love and shades of green color in a holiday home Dubai by Naima khan . Use of velvets and jacquards has added luxury while high heaboard with concealed lights and trendy metal night stands has given it a modern look though the space is reallysmall
149 Billeder af soveværelse med beige vægge og lofttapet
2
