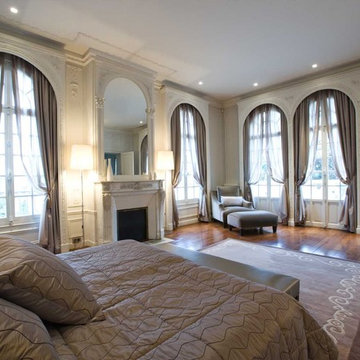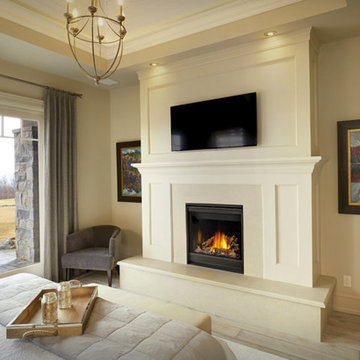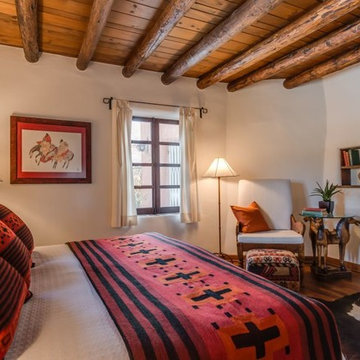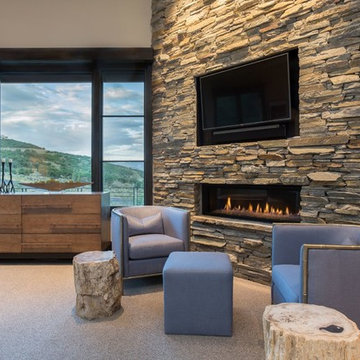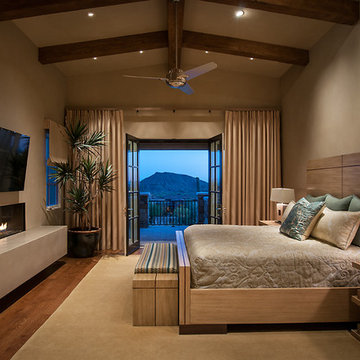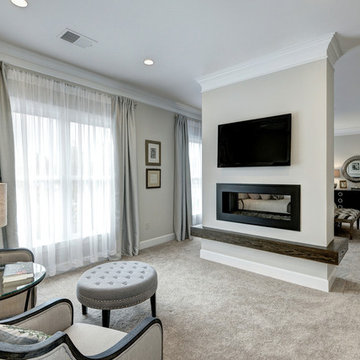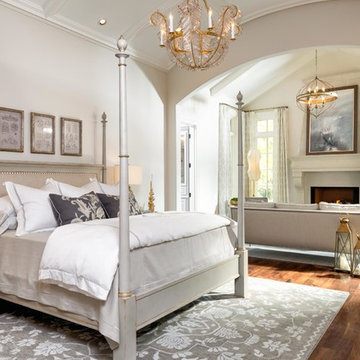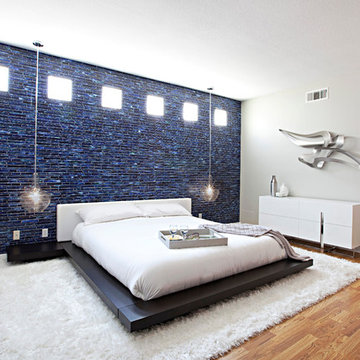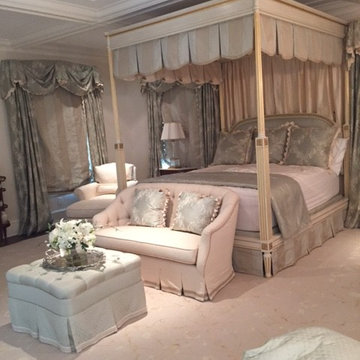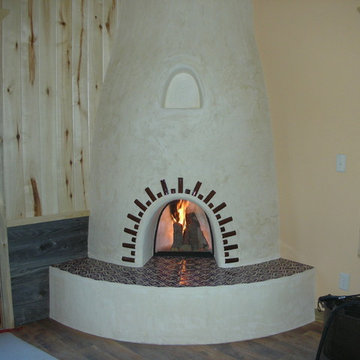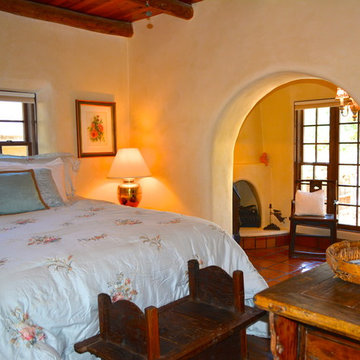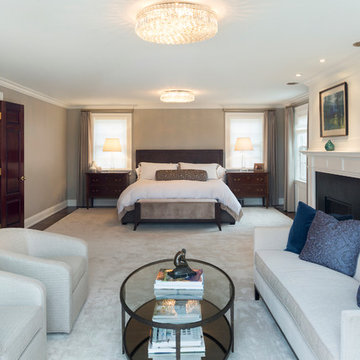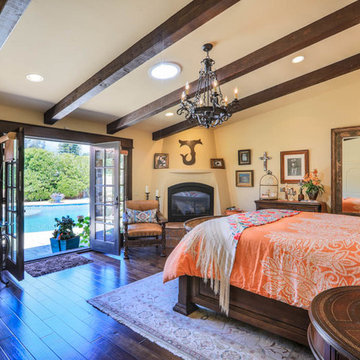Soveværelse
Sorteret efter:
Budget
Sorter efter:Populær i dag
61 - 80 af 485 billeder
Item 1 ud af 3
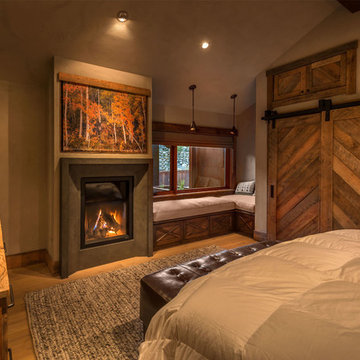
The master bedroom is warm and relaxing. Closet barn doors made from reclaimed wood give the space a rustic style. The window seat is the perfect spot to rest and read a book.
Photos: Vance Fox
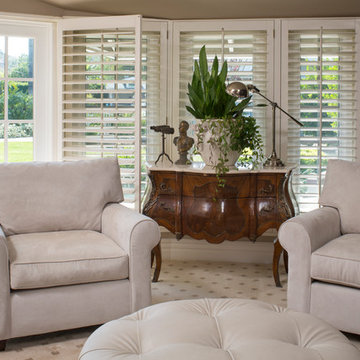
The sitting room chairs were upholstered in micro suede to provide a maintenance free but sumptuous place to snuggle up after a long day. We used a leather-like vinyl on the tufted ottoman so no one had to worry about the light color. The highly detailed marquetry inlaid antique chest provides the perfect backdrop to the light, solid colors.
Photo by Meghan Beierle.
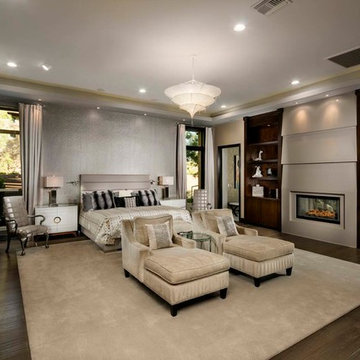
Photography : Velich Studio \ Shay Velich
Realtors: Shapiro and Sher Group
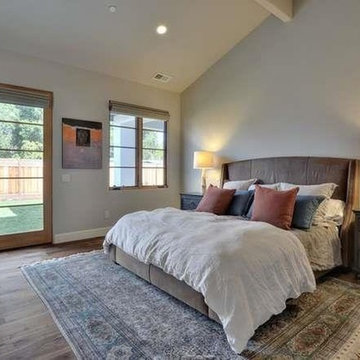
Beautiful Master Bedroom with fireplace, overloooking spacious back yard.
Sophisticated Elegance describes this Custom Carmel Style Estate Style Home. Solid Alder wood doors, brilliant wide plank walnut hardwood floors, lots of windows with remote control blinds. This luxurious home has been thoughtfully designed by Chris Spalding for everyday family comforts or grand entertaining.
Chef's kitchen, designed for a gourmet cook with fine cabinetry with soft closing drawers, Taj Mahal granite counters and decorative tile backsplash, Thermador appliances, including 48" 6-burner stove top, built in double oven, refrigerator and microwave. Large center island with sink and breakfast bar plus a walk in pantry, impressive great room with fireplace.
Grand iron door entry, opens to a spacious floor plan. The interior spans 3,016 sq. ft. of living space and features four bedrooms and three and a half bathrooms.
Private backyard, professionally landscaped.
Feng Shui'ed by Feng Shui Style, and designed by Jennifer A. Emmer and Stacy Carlson
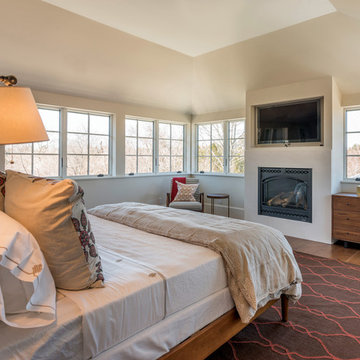
The first floor offers an open-plan kitchen, living and dining area, augmented by a bedroom and a full bath. Upstairs, in addition to the two guest bedrooms and full bath, is a large master suite with high ceilings, a truly voluminous walk-in closet and a marble-trimmed bath with double sinks and ample storage.
Gary Nolan
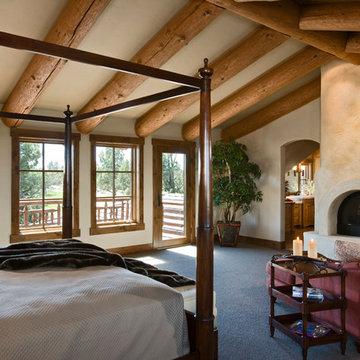
This rustic retreat in central Oregon is loaded with modern amenities.
The master suite in this Tuscan inspired rustic home features an adobe fireplace with a seating area for relaxing in front of the fire. Located on the second floor, the bedroom has a grand view of the golf course from the private balcony.
Timber frame and log houses often conjure notions of remote rustic outposts located in solitary surroundings of open grasslands or mature woodlands. When the owner approached MossCreek to design a timber-framed log home on a less than one acre site in an upscale Oregon golf community, the principle of the firm, Allen Halcomb, was intrigued. Bend, OR, on the eastern side of the Cascades Mountains, has an arid desert climate, creating an ideal environment for a Tuscan influenced exterior.
Photo: Roger Wade
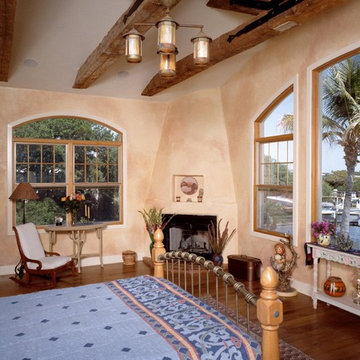
Winner of a NARI Contractor of the Year award, this house was completely remodeled inside and out. The rustic interior blends into nature while overlooking the water.
4
