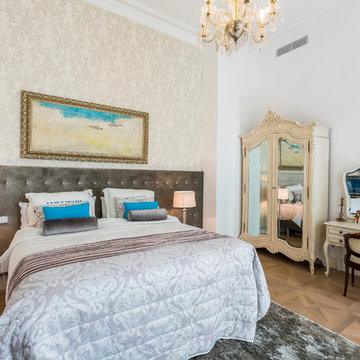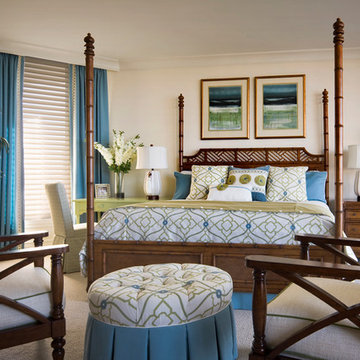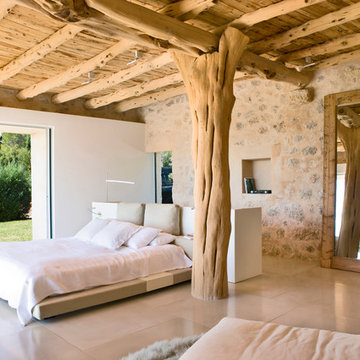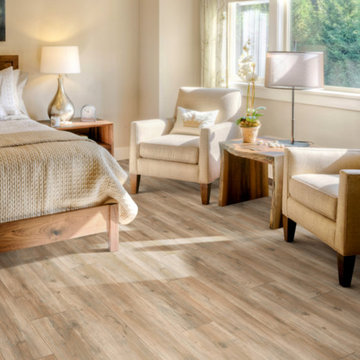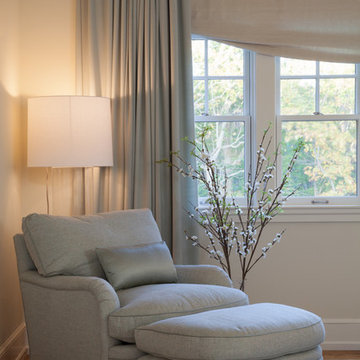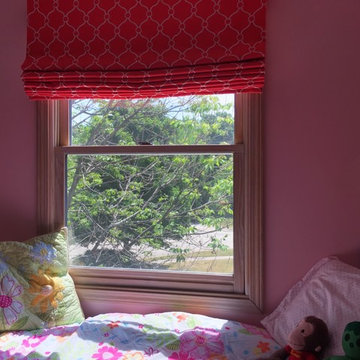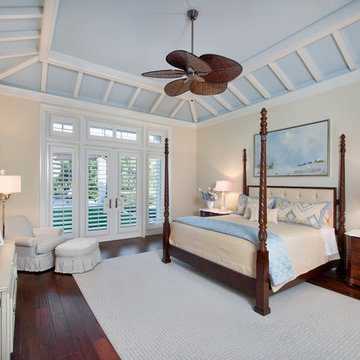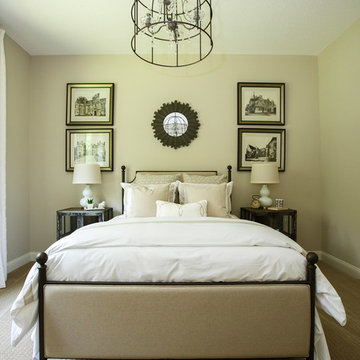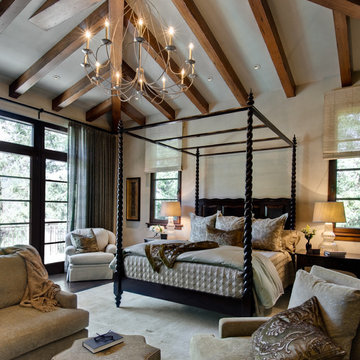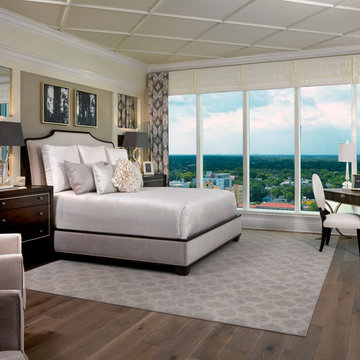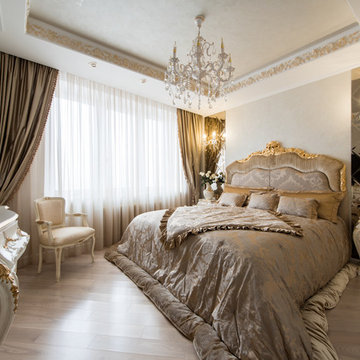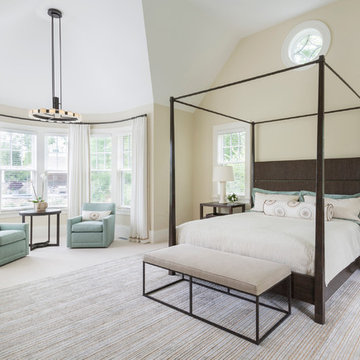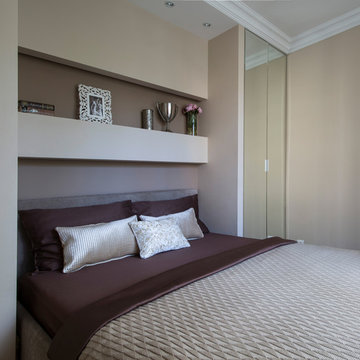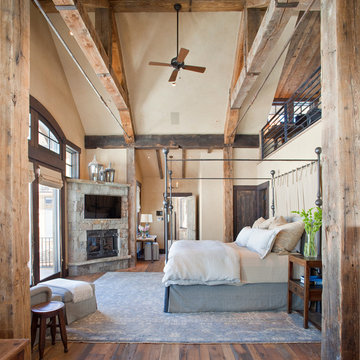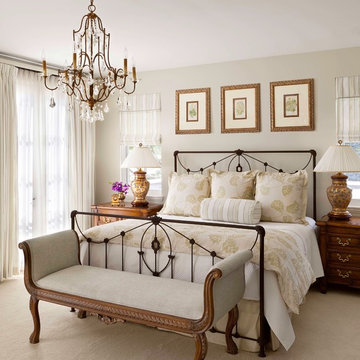81.164 Billeder af soveværelse med beige vægge og sorte vægge
Sorteret efter:
Budget
Sorter efter:Populær i dag
161 - 180 af 81.164 billeder
Item 1 ud af 3

We drew inspiration from traditional prairie motifs and updated them for this modern home in the mountains. Throughout the residence, there is a strong theme of horizontal lines integrated with a natural, woodsy palette and a gallery-like aesthetic on the inside.
Interiors by Alchemy Design
Photography by Todd Crawford
Built by Tyner Construction
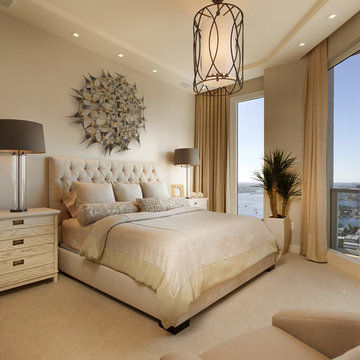
Neutral colors beautifully complemented by dark bronze fixtures and elements of decor. The tufted bed was made by Nathan Anthony. The chandelier by Troy lighting and the lamps by Arteriors Home
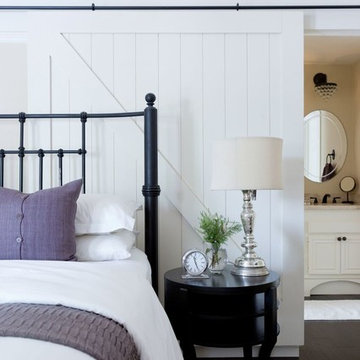
A quiet place to unwind at the end of the day was the top priority for this Thousand Oaks client. Soothing plum accents against crisp white bedding. Custom built double-sided barn door that serves as dual purpose, first and foremost as a layered headboard, and seconds as a privacy door simply by sliding across to the vanity area. The client inherited the small side table, which we painted in a charcoal black and now serves as a nightstand. The bathroom vanity was raised 6 inches and custom arched toe kicks were added.
Photography by Amy Bartlam
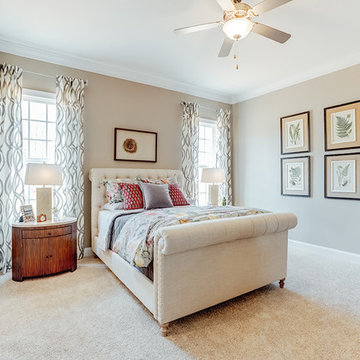
This first floor master carriage home is sure to delight with a bright and open kitchen that leads to the dining area and living area. Hardwood floors flow throughout the first floor, hallways and staircases. This home features 4 bedrooms, 4 bathrooms and an expansive laundry area. See more at: www.gomsh.com/14206-michaux-springs-dr
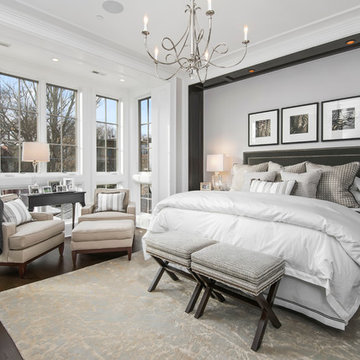
This six-bedroom home — all with en-suite bathrooms — is a brand new home on one of Lincoln Park's most desirable streets. The neo-Georgian, brick and limestone façade features well-crafted detailing both inside and out. The lower recreation level is expansive, with 9-foot ceilings throughout. The first floor houses elegant living and dining areas, as well as a large kitchen with attached great room, and the second floor holds an expansive master suite with a spa bath and vast walk-in closets. A grand, elliptical staircase ascends throughout the home, concluding in a sunlit penthouse providing access to an expansive roof deck and sweeping views of the city..
Nathan Kirkman
81.164 Billeder af soveværelse med beige vægge og sorte vægge
9
