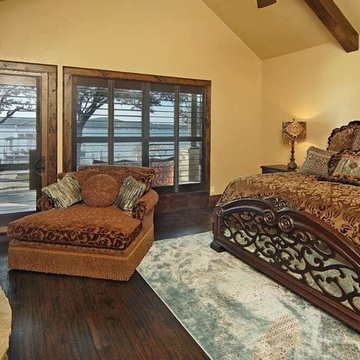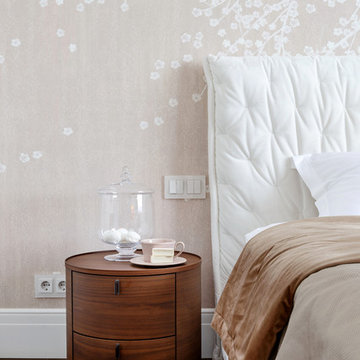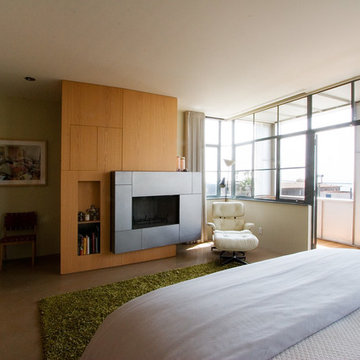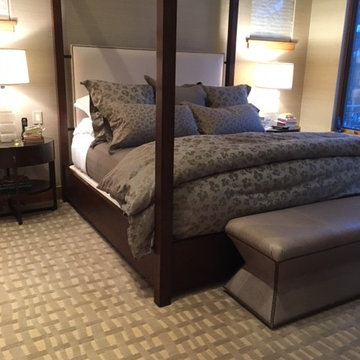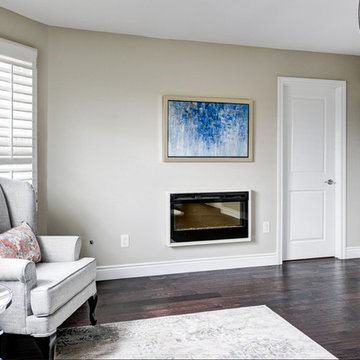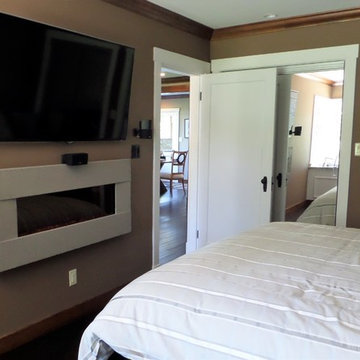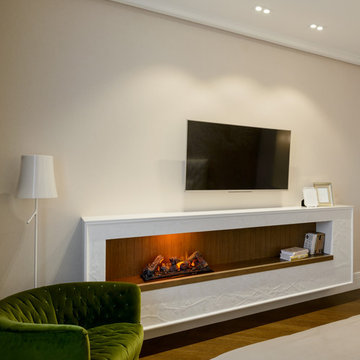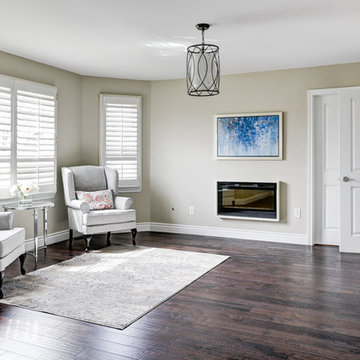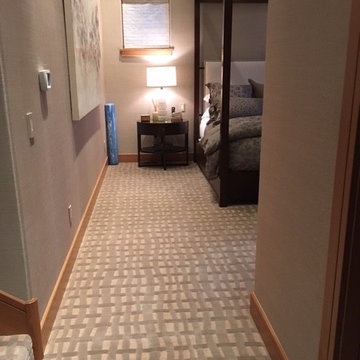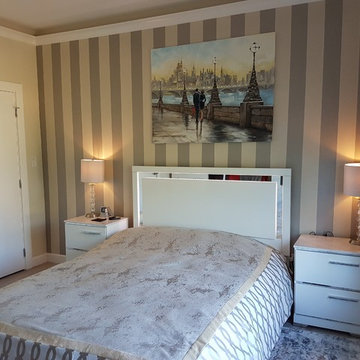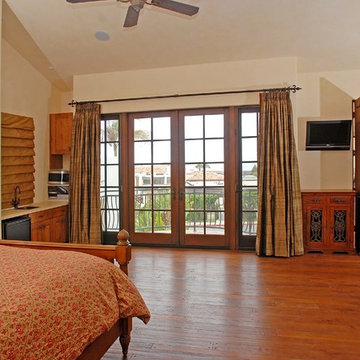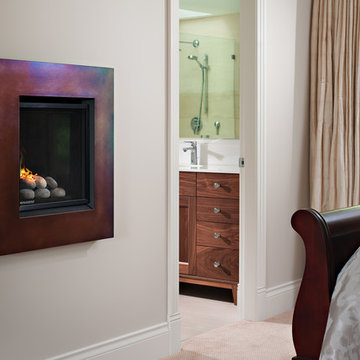84 Billeder af soveværelse med beige vægge og væghængt pejs
Sorteret efter:
Budget
Sorter efter:Populær i dag
41 - 60 af 84 billeder
Item 1 ud af 3
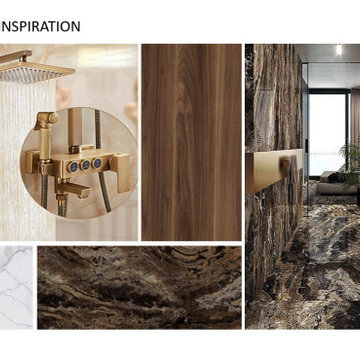
Planche d'ambiance
Chambre toute en douceur avec un camaieu de blancs et de beige sur sol brillant foncé coin dressing et petit salon
Kitchinette dans dressing
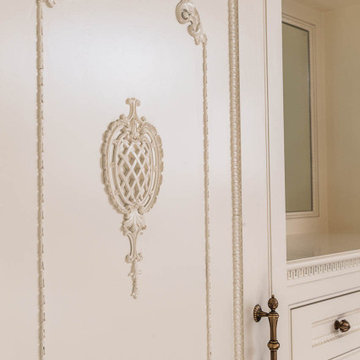
This home had a generous master suite prior to the renovation; however, it was located close to the rest of the bedrooms and baths on the floor. They desired their own separate oasis with more privacy and asked us to design and add a 2nd story addition over the existing 1st floor family room, that would include a master suite with a laundry/gift wrapping room.
We added a 2nd story addition without adding to the existing footprint of the home. The addition is entered through a private hallway with a separate spacious laundry room, complete with custom storage cabinetry, sink area, and countertops for folding or wrapping gifts. The bedroom is brimming with details such as custom built-in storage cabinetry with fine trim mouldings, window seats, and a fireplace with fine trim details. The master bathroom was designed with comfort in mind. A custom double vanity and linen tower with mirrored front, quartz countertops and champagne bronze plumbing and lighting fixtures make this room elegant. Water jet cut Calcatta marble tile and glass tile make this walk-in shower with glass window panels a true work of art. And to complete this addition we added a large walk-in closet with separate his and her areas, including built-in dresser storage, a window seat, and a storage island. The finished renovation is their private spa-like place to escape the busyness of life in style and comfort. These delightful homeowners are already talking phase two of renovations with us and we look forward to a longstanding relationship with them.
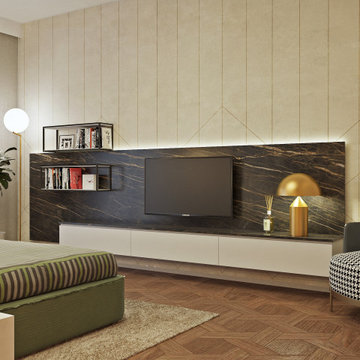
Progetto camera da letto con cabina armadio integrata di Molteni "Gliss Master".
I due spazi sono uniti visivamente ma separati fisicamente da una vetrata in alluminio nero incorniciata da due setti con rivestimento in Laminam nella colorazione "Noir Desire", ripreso anche sul mobile TV.
Il letto al centro della stanza è di Ditre Italia e il lampadario a soffitto di Fabbain Illuminazione.
Alle pareti carta da parati Tecnografica.
Parquet in rovere Almafloor modello "Treccia".
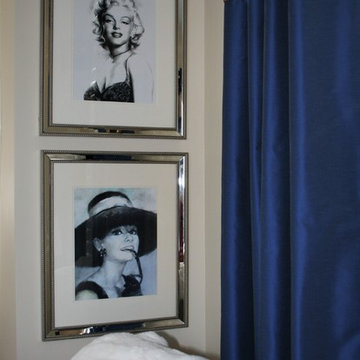
This was a guestroom done on a very tight budget. As the homeowners were very handy all the labour was done by the couple. The owner installed, sanded and stained the new hardwood himself , the wife made the drapes, cushions and reupholstered the headboard. All the tables and chest were purchased on Kijiji and refinished, up cycling all those pieces. All new lighting, accessories, area rug, cushions, art work complete this elegant look!
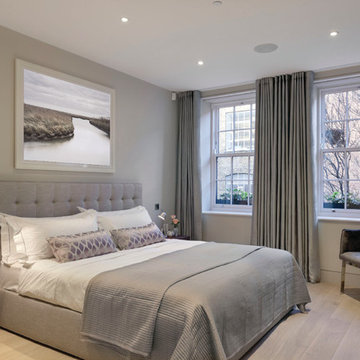
Bedroom with calm neutral tones . . . Bruce Hemming (photography) : Form Studio (Architecture)
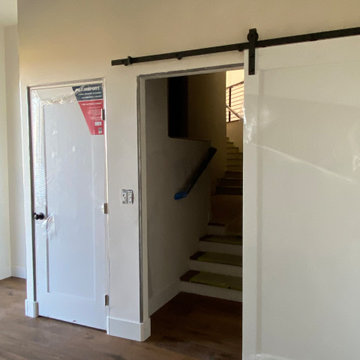
Enclosed lower floor loft style open room, creating a 4th bedroom as part of the full home remodel project. Barn door and full closet designed and added for legal 4th bedroom.
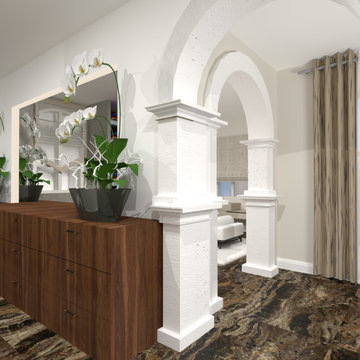
Chambre toute en douceur avec un camaieu de blancs et de beige sur sol brillant foncé coin dressing et petit salon
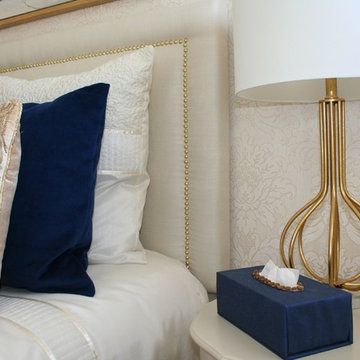
This was a guestroom done on a very tight budget. As the homeowners were very handy all the labour was done by the couple. The owner installed, sanded and stained the new hardwood himself , the wife made the drapes, cushions and reupholstered the headboard. All the tables and chest were purchased on Kijiji and refinished, up cycling all those pieces. All new lighting, accessories, area rug, cushions, art work complete this elegant look!
84 Billeder af soveværelse med beige vægge og væghængt pejs
3
