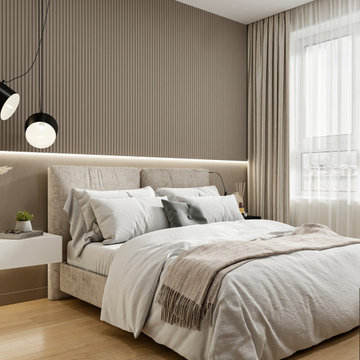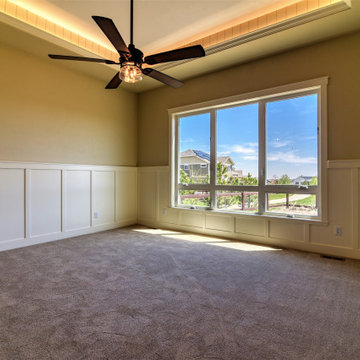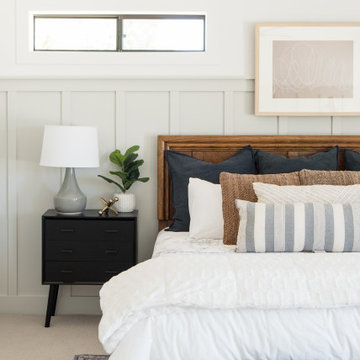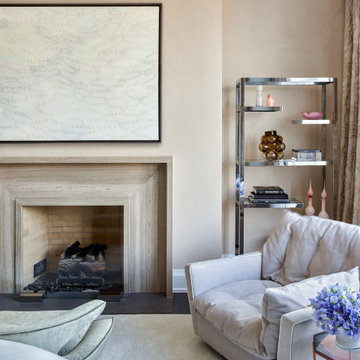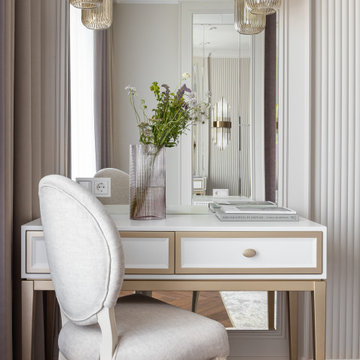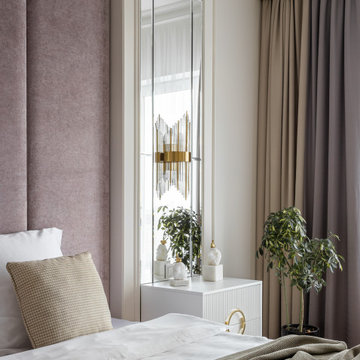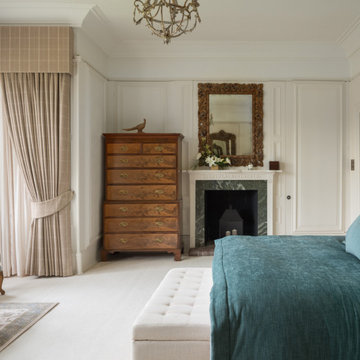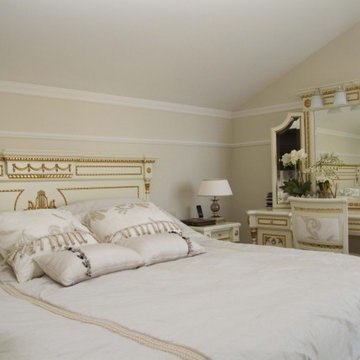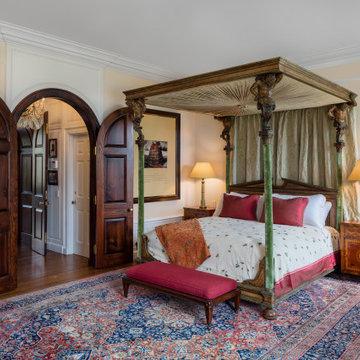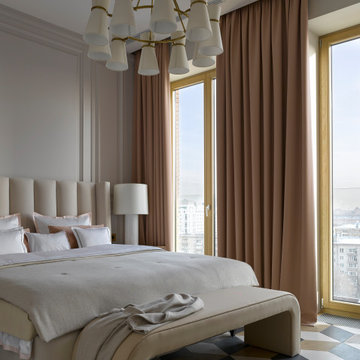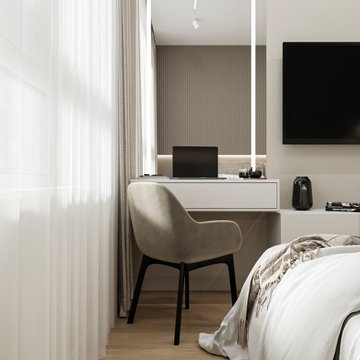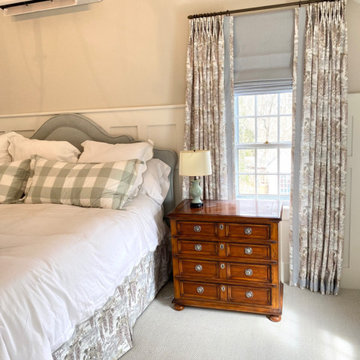245 Billeder af soveværelse med beige vægge og vægpaneler
Sorteret efter:
Budget
Sorter efter:Populær i dag
21 - 40 af 245 billeder
Item 1 ud af 3
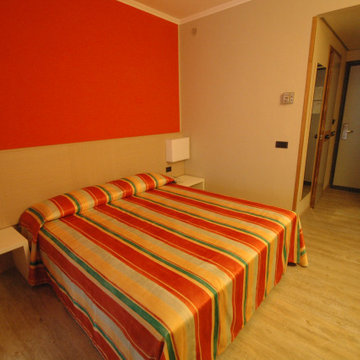
progetto di ammodernamento totale delle camere da letto e suite, del Park Hotel I Lecci;
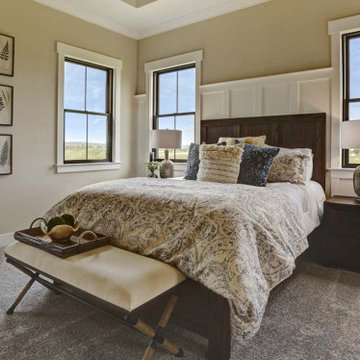
This charming 2-story craftsman style home includes a welcoming front porch, lofty 10’ ceilings, a 2-car front load garage, and two additional bedrooms and a loft on the 2nd level. To the front of the home is a convenient dining room the ceiling is accented by a decorative beam detail. Stylish hardwood flooring extends to the main living areas. The kitchen opens to the breakfast area and includes quartz countertops with tile backsplash, crown molding, and attractive cabinetry. The great room includes a cozy 2 story gas fireplace featuring stone surround and box beam mantel. The sunny great room also provides sliding glass door access to the screened in deck. The owner’s suite with elegant tray ceiling includes a private bathroom with double bowl vanity, 5’ tile shower, and oversized closet.
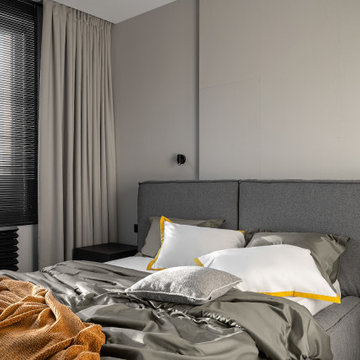
We designed and delivered this brutal interior with bright details for a programmer. The client wanted the kitchen and living room to remain separate (and the kitchen to have room for a freestanding refrigerator), a shower in one of the bathrooms, and a large desk.
Our team created a design project and worked with the interior exactly according to the plan and budget.
If you need well-thought and aesthetical interior, submit a request on the website.
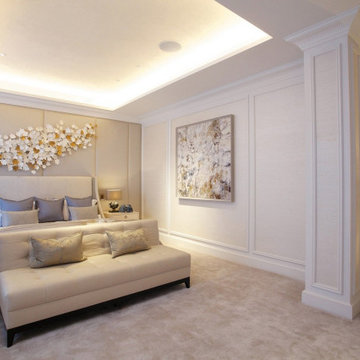
A beige color scheme dominates the master bedroom in this property. The upholstery and carpeting all around the room is so cozy and warm.
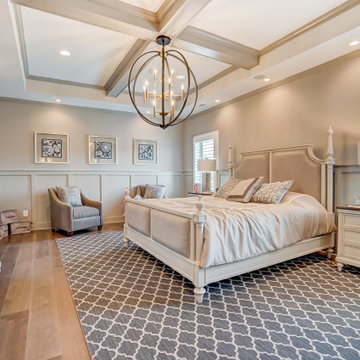
An expansive master bedroom in Charlotte with wide plank hardwood flooring, light beige wainscoting, a coffered ceiling, and a chandelier
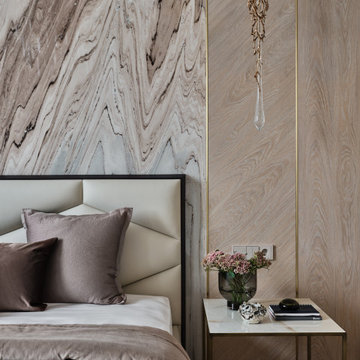
Для оформления спальни хотелось использовать максимум натуральных материалов и фактур. Образцы стеновых панелей с натуральным шпоном дуба мы с хозяйкой утверждали несколько месяцев. Нужен был определенный тон, созвучный мрамору, легкая «седина» прожилок, структурированная фактура. Столярная мастерская «Своё» смогла воплотить замысел. Изящные латунные полосы на стене разделяют разные материалы. Обычно используют Т-образный профиль, чтобы закрыть стык покрытий. Но красота в деталях, мы и тут усложнили себе задачу, выбрали П-образный профиль и встроили в плоскость стены. С одной стороны, неожиданным решением стало использование в спальне мраморных поверхностей. Сделано это для того, чтобы визуально теплые деревянные стеновые панели в контрасте с холодной поверхностью натурального мрамора зазвучали ярче. Природный рисунок мрамора поддерживается в светильниках Serip серии Agua и Liquid. Светильники в интерьере спальни являются органическим стилевым произведением. На полу – инженерная доска с дубовым покрытием от паркетного ателье Luxury Floor. Дополнительный уют, мягкость придают текстильные принадлежности: шторы, подушки от Empire Design. Шкаф и комод растворяются в интерьере, они тут не главные.
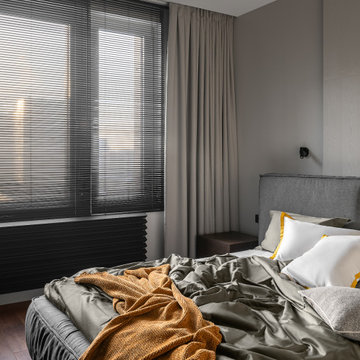
We designed and delivered this brutal interior with bright details for a programmer. The client wanted the kitchen and living room to remain separate (and the kitchen to have room for a freestanding refrigerator), a shower in one of the bathrooms, and a large desk.
Our team created a design project and worked with the interior exactly according to the plan and budget. If you need well-thought and aesthetical interior, submit a request on the website.
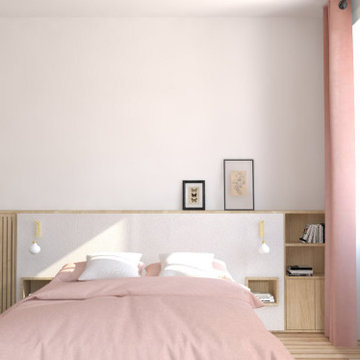
Le "sur mesure" fait partie intégrante d'un projet d'architecte intérieure abouti. Pensé pour s'adapter à un espace donné et répondre à un besoin spécifique, il contribue à la fonctionnalité du lieu et magnifie le projet.
245 Billeder af soveværelse med beige vægge og vægpaneler
2
