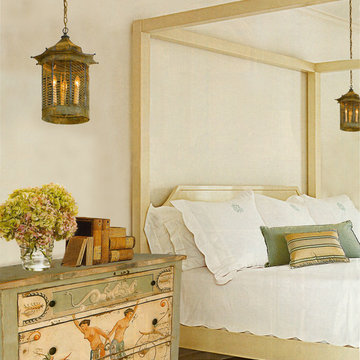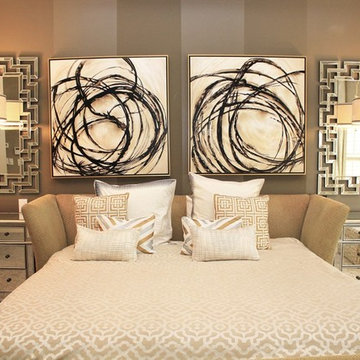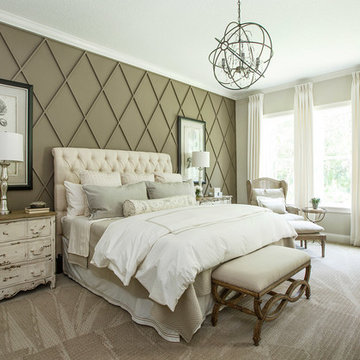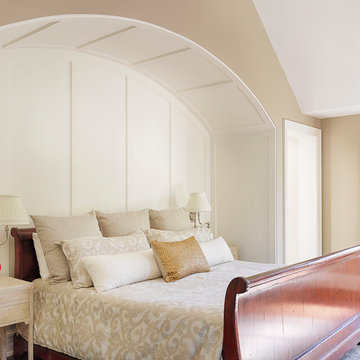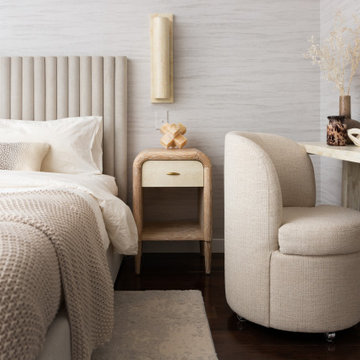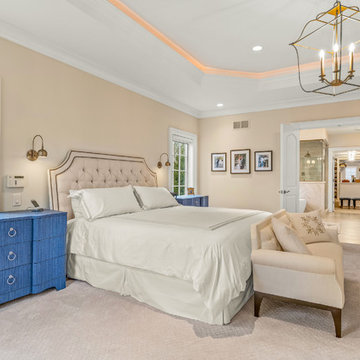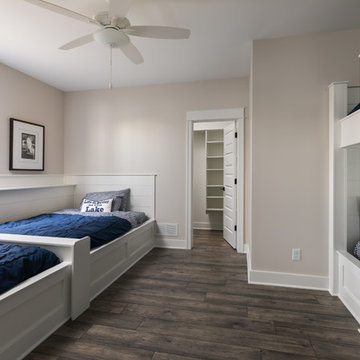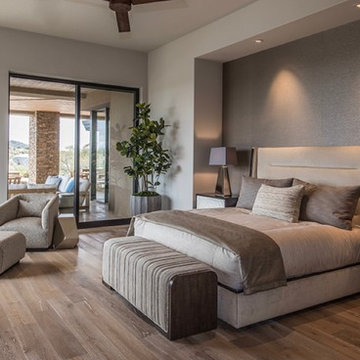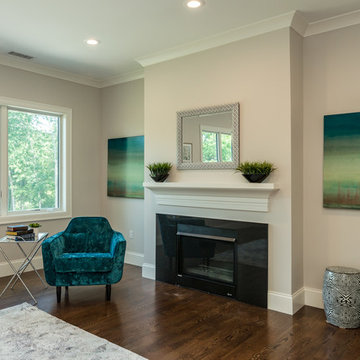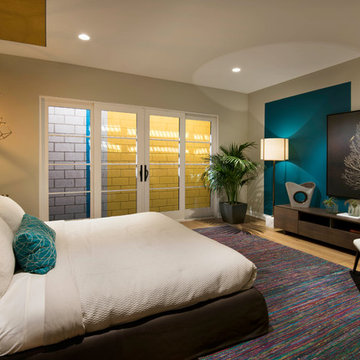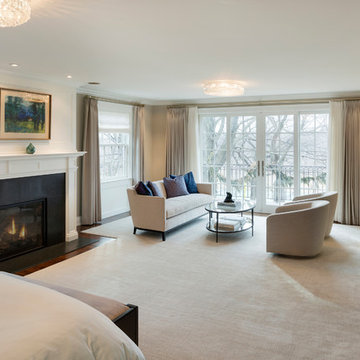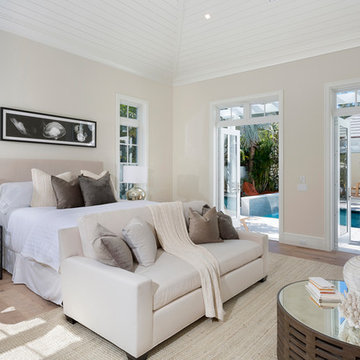17.096 Billeder af soveværelse med beige vægge
Sorteret efter:
Budget
Sorter efter:Populær i dag
161 - 180 af 17.096 billeder
Item 1 ud af 3
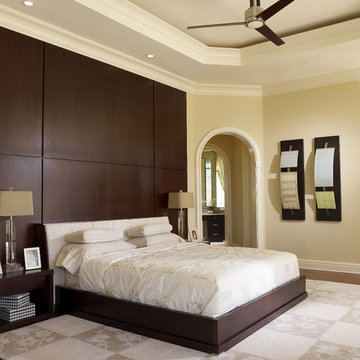
A gorgeous Mediterranean style luxury, custom home built to the specifications of the homeowners. When you work with Luxury Home Builders Tampa, Alvarez Homes, your every design wish will come true. Give us a call at (813) 969-3033 so we can start working on your dream home. Visit http://www.alvarezhomes.com/
Photography by Jorge Alvarez

Photography by Linda Oyama Bryan. http://pickellbuilders.com. Master Bedroom with Cathedral Ceiling, distressed oak box beams and random 3 1/4", 5" and 6 3/4" wide Signature Vintage French Oak Renaissance Hardwood Floors with a squared edge.
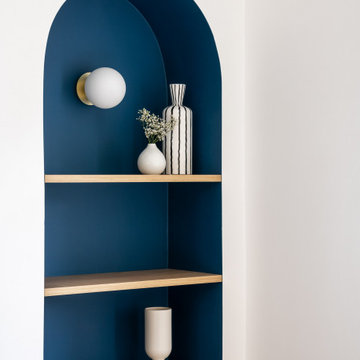
Rénovation complète d'un appartement haussmmannien de 70m2 dans le 14ème arr. de Paris. Les espaces ont été repensés pour créer une grande pièce de vie regroupant la cuisine, la salle à manger et le salon. Les espaces sont sobres et colorés. Pour optimiser les rangements et mettre en valeur les volumes, le mobilier est sur mesure, il s'intègre parfaitement au style de l'appartement haussmannien.
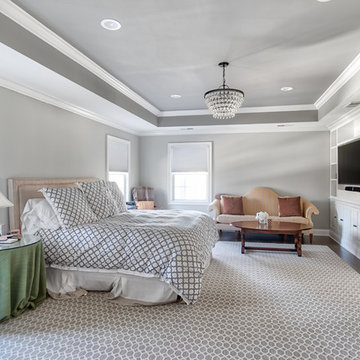
This addition gave these homeowners a beautiful master bedroom with built in cabinetry where the TV sits and a raised tray ceiling with recessed lighting.
Photos by Chris Veith
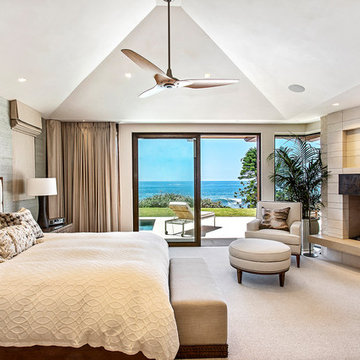
Realtor: Casey Lesher, Contractor: Robert McCarthy, Interior Designer: White Design
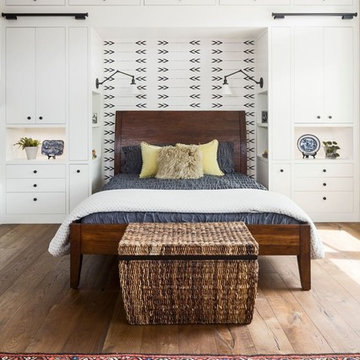
Walking down the stairs will lead you to the master bedroom which features floor to ceiling custom cabinets at the bed wall, deep drawers below the platform wall, and custom closet with sliding doors. Access to all of the cabinets was a must, even at the tippy top, so we designed a library ladder that could be used on the closet or bed side, with a central resting place between the windows when not in use. The overall aesthetic is warm, clean and minimal, with white cabinets, stained European white oak floors, and matte black hardware. An accent wall of Cavern Home wallpaper adds interest and ties the finishes of the room together.
Interior Design by Jameson Interiors.
Photo by Andrea Calo.
17.096 Billeder af soveværelse med beige vægge
9
