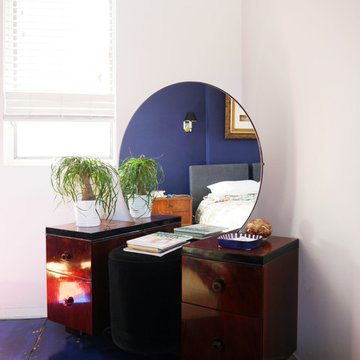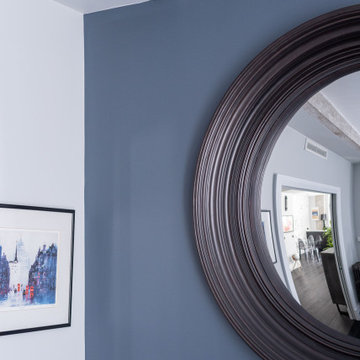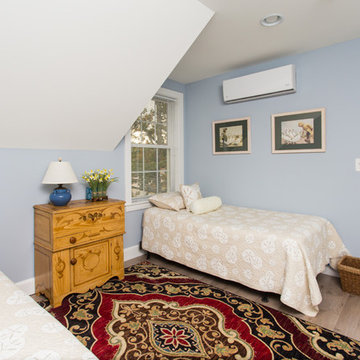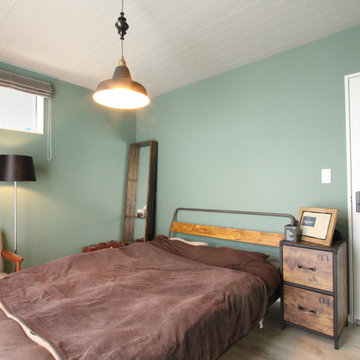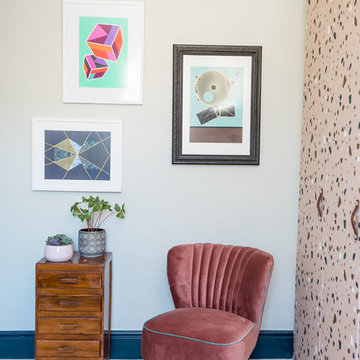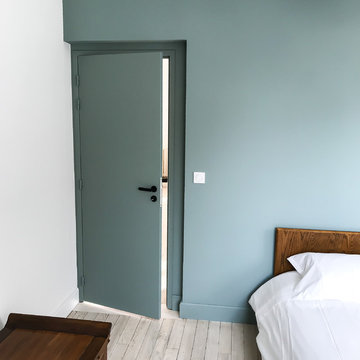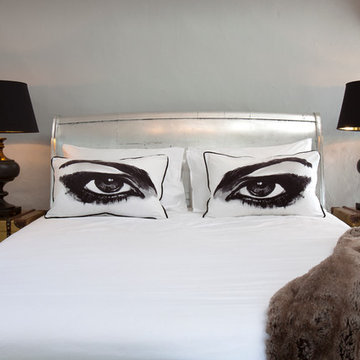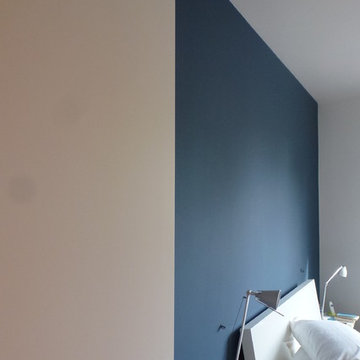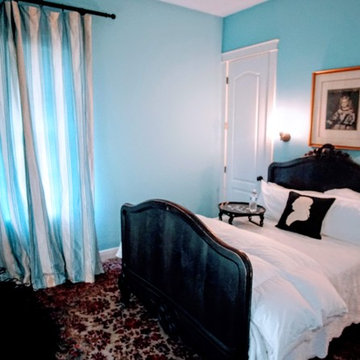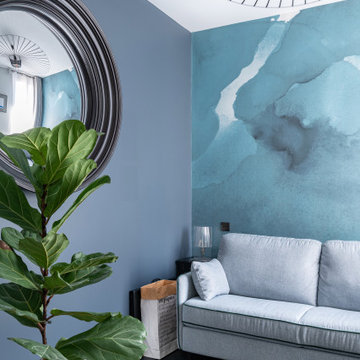236 Billeder af soveværelse med blå vægge og malet trægulv
Sorteret efter:
Budget
Sorter efter:Populær i dag
121 - 140 af 236 billeder
Item 1 ud af 3
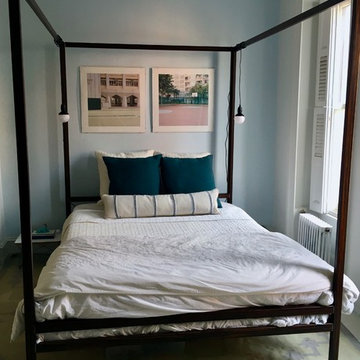
Soft and inviting the backdrop of light blue adds to the layering of the space. Pastel photos by Ward Roberts framed by the posts of the contemporary bed frame.
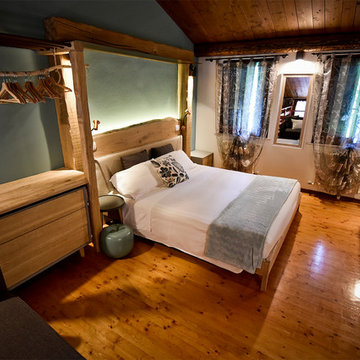
Restyling delle camere ed appartamenti che fanno parte del W I N E • R E S O R T dell' Azienda vitivinicola Venica & Venica
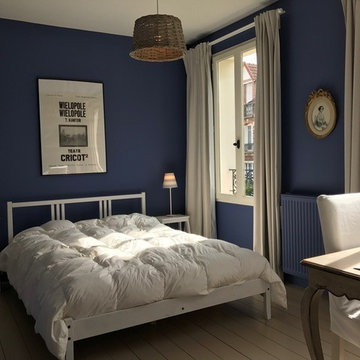
Décoration d’une maison neuve dans le respect du style voulu par le client.
Faire une décoration classique avec des élémements modernes
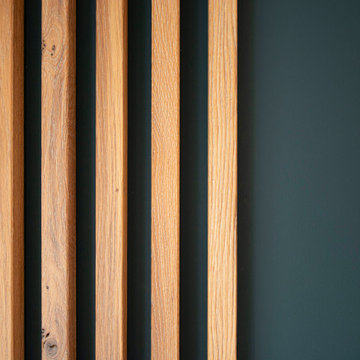
Dunkelblaue Wandfarbe mit Eichenholzleisten. Der Einbauschrank wurde entworfen und vom Schreiner gebaut.
Design: freudenspiel interior design;
Fotos: Zolaproduction
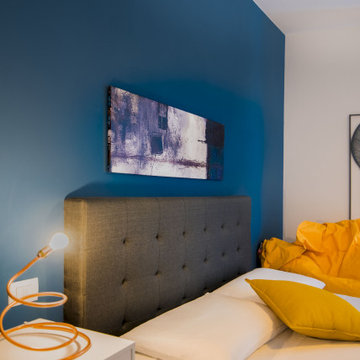
la camera da letto matrimoniale, con colori brillanti, ma anche rilassanti, grazie all'uso del blu mare, che ha effetti rilassanti e aiuta all'introspezione.
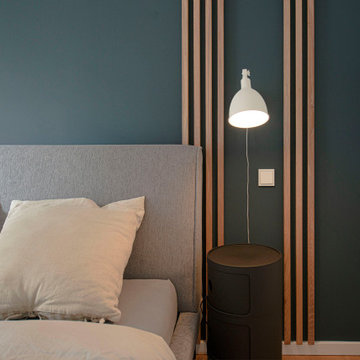
Dunkelblaue Wandfarbe mit Eichenholzleisten. Der Einbauschrank wurde entworfen und vom Schreiner gebaut.
Design: freudenspiel interior design;
Fotos: Zolaproduction
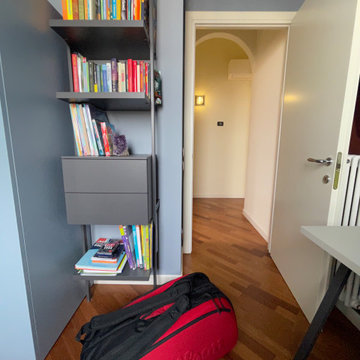
In camera del figlio, una stanza nel sottotetto, abbiamo osato un intenso azzurro che ha permesso di ben integrare le armadiature che quasi scompaiono e inserire piacevolmente cassettiera, letto e sedia dai colori intensi.
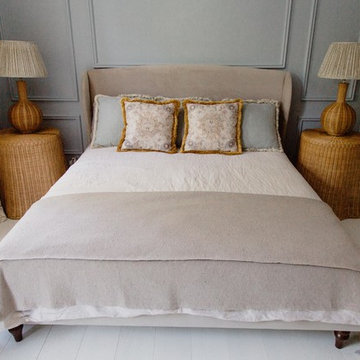
Having worked on the re-design to the basement of this family home three years ago, we were thrilled to be asked to come back and look at how we could re-configure the ground floor to give this busy family more storage and entertainment space, whilst stamping the clients distinctive and elegant style on their home.
We added a new kitchen island and converted underused aspects with bespoke joinery design into useful storage. By moving the dining table downstairs we created a social dining and sitting room to allow for additional guests. Beaded panelling has been added to the walls to bring character and elegance, whilst the clients innate taste has allowed her style to shine through in the furniture and fittings selected.
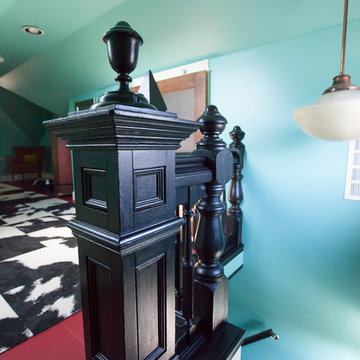
Debbie Schwab Photography.
The vintage stair rail was purchased at an auction. There were not enough posts and a lot of missing parts so it was like a jig saw puzzle putting it back together!
The vintage pendant light was from an elementary school demo.
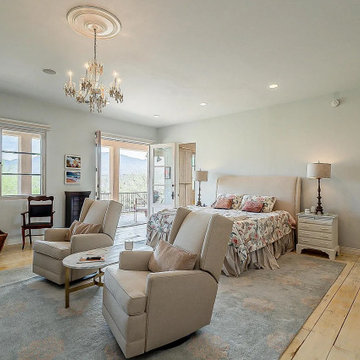
Light, bright primary bedroom on the second floor. Double doors lead to covered balcony/patio. Gas fireplace and seating area with vintage glass chandelier.
236 Billeder af soveværelse med blå vægge og malet trægulv
7
