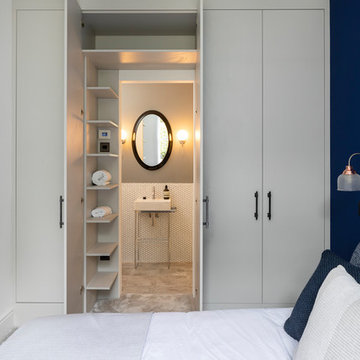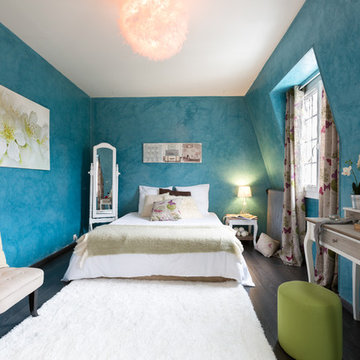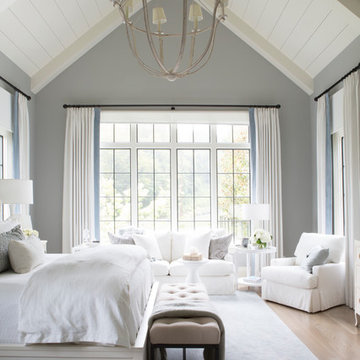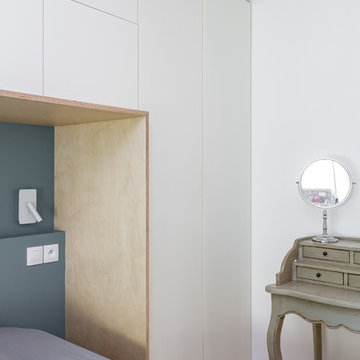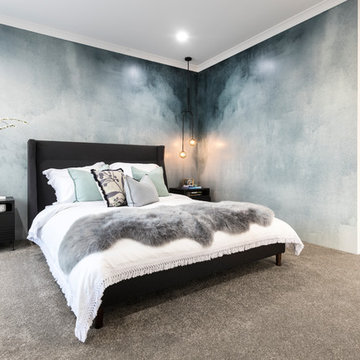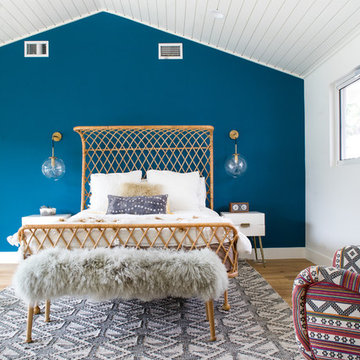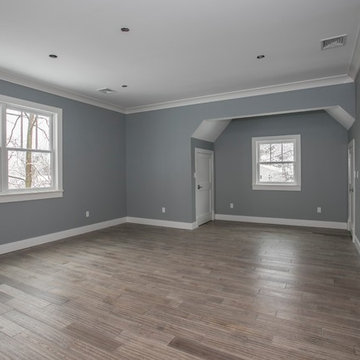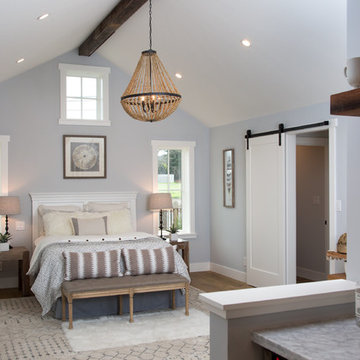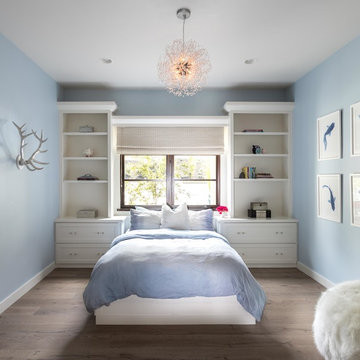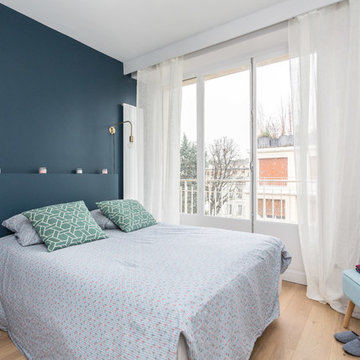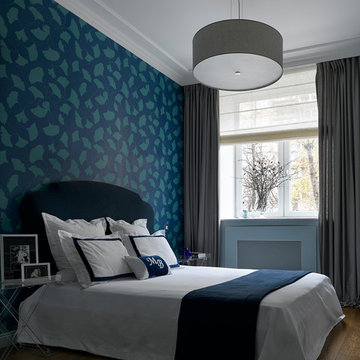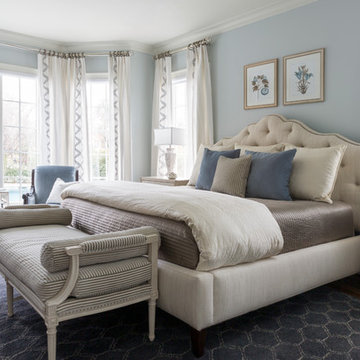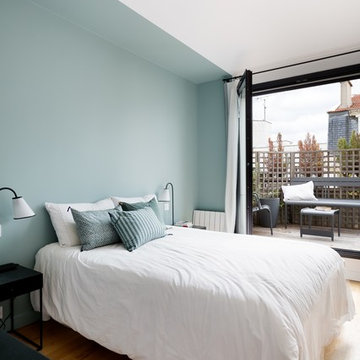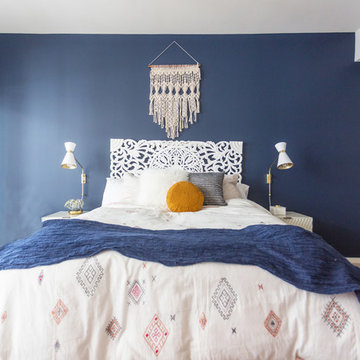32.619 Billeder af soveværelse med blå vægge
Sorteret efter:
Budget
Sorter efter:Populær i dag
81 - 100 af 32.619 billeder
Item 1 ud af 2
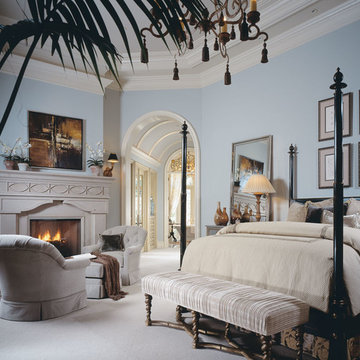
The master suite, which occupies an entire wing of the home, features a tranquil blue and white color palate to encourage a sense of calm and relaxation. A barrel-ceilinged dressing vestibule connects his and her bathrooms to the bedroom.
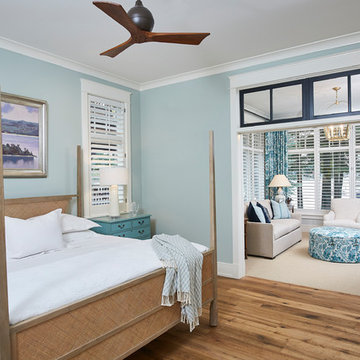
The best of the past and present meet in this distinguished design. Custom craftsmanship and distinctive detailing lend to this lakefront residences’ classic design with a contemporary and light-filled floor plan. The main level features almost 3,000 square feet of open living, from the charming entry with multiple back of house spaces to the central kitchen and living room with stone clad fireplace.
An ARDA for indoor living goes to
Visbeen Architects, Inc.
Designers: Vision Interiors by Visbeen with Visbeen Architects, Inc.
From: East Grand Rapids, Michigan

This property was completely gutted and redesigned into a single family townhouse. After completing the construction of the house I staged the furniture, lighting and decor. Staging is a new service that my design studio is now offering.
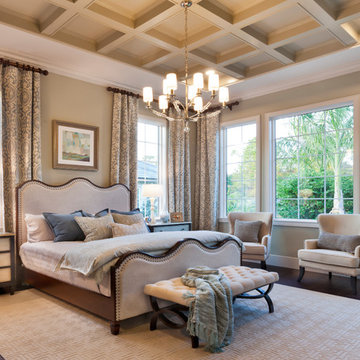
Muted colors lead you to The Victoria, a 5,193 SF model home where architectural elements, features and details delight you in every room. This estate-sized home is located in The Concession, an exclusive, gated community off University Parkway at 8341 Lindrick Lane. John Cannon Homes, newest model offers 3 bedrooms, 3.5 baths, great room, dining room and kitchen with separate dining area. Completing the home is a separate executive-sized suite, bonus room, her studio and his study and 3-car garage.
Gene Pollux Photography
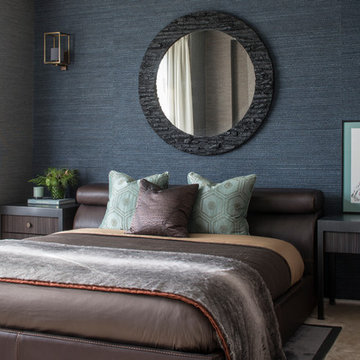
The guest bedroom in our Broad Walk family home features a palette of deep navy and amber with wall lights by Heathfield in bronze and a large circular Drift mirror by Ecco Trading centered to the wall. Fur throws adorn the bed and provide a sense of opulence.
Photography by Richard Waite
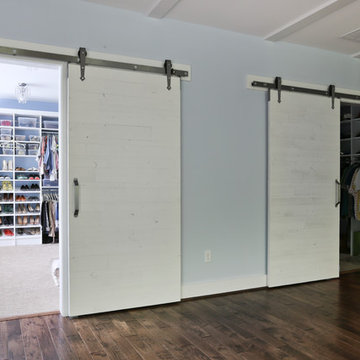
Master suite - looking at her walking closet and bathroom. Balcony from the master bedroom that overlooks the property.
32.619 Billeder af soveværelse med blå vægge
5
