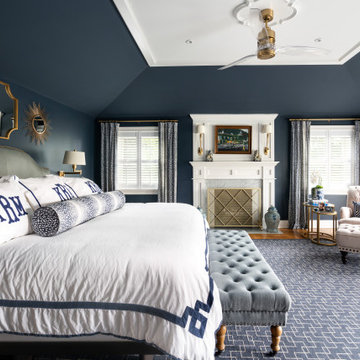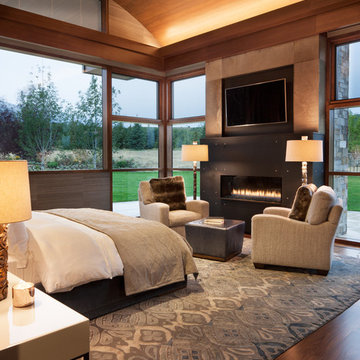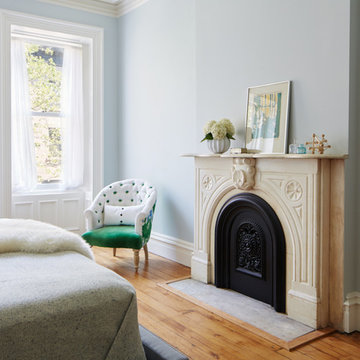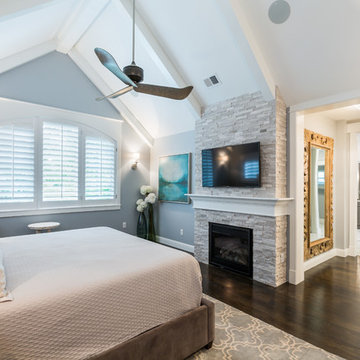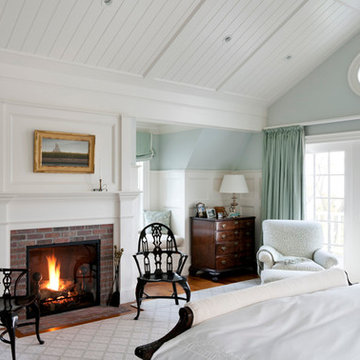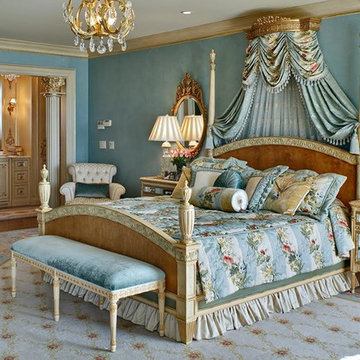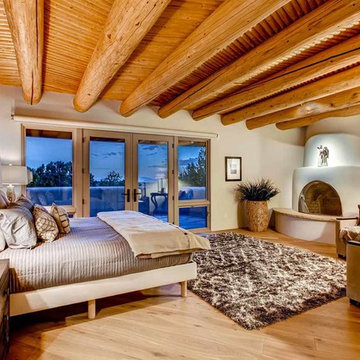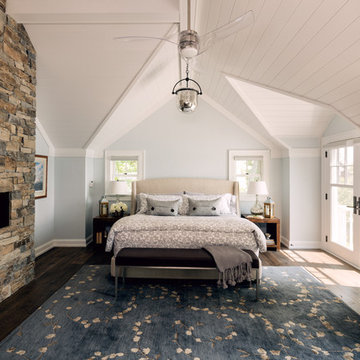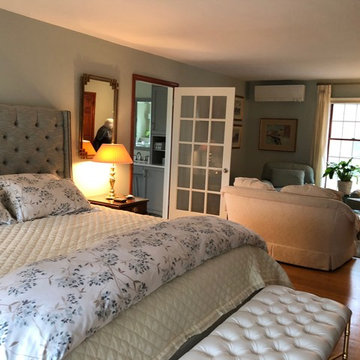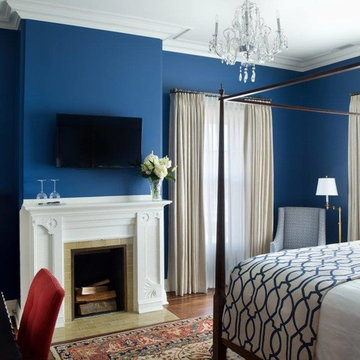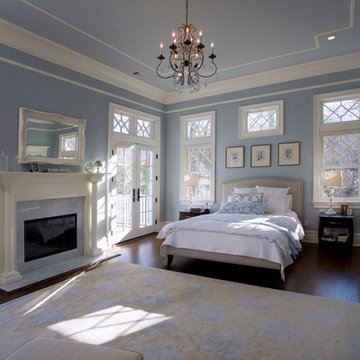2.057 Billeder af soveværelse med blå vægge
Sorteret efter:
Budget
Sorter efter:Populær i dag
161 - 180 af 2.057 billeder
Item 1 ud af 3
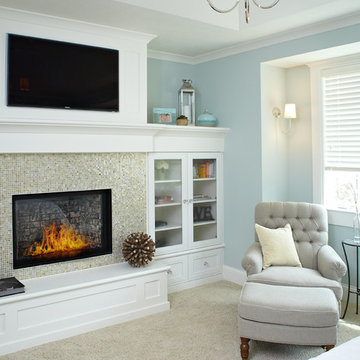
A traditional home need not be a boring one. A stone exterior and steep rooflines add to the impressive nature of the “Andover” design. Once inside, it quickly becomes obvious that nothing has been overlooked in this floor plan. The hearth room opens to the kitchen and turreted dining area. The grand master suite and a screened porch are also found on the main level. Upstairs are three additional bedrooms and two baths. The lower level offers outrageous entertainment, including a movie theatre, billiards, exercise equipment, and a sports court. A guest bedroom and bath can also be found on this level.
Photographer: Ashley Avila Photography
Builder: Tim Schollaart Builders, LLC
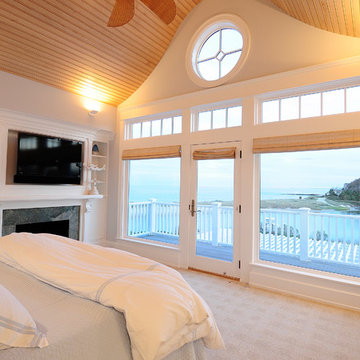
Restricted by a compact but spectacular waterfront site, this home was designed to accommodate a large family and take full advantage of summer living on Cape Cod.
The open, first floor living space connects to a series of decks and patios leading to the pool, spa, dock and fire pit beyond. The name of the home was inspired by the family’s love of the “Pirates of the Caribbean” movie series. The black pearl resides on the cap of the main stair newel post.
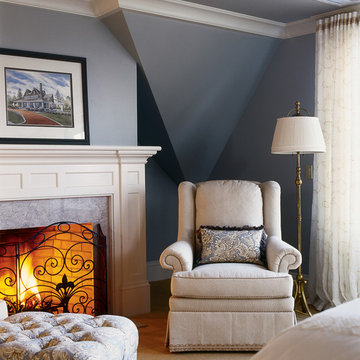
General Contractor and Custom Cabinetry: Woodmeister Master Builders -
Architect: Northeast Collaborative Architects -
Interior Designer: Seldom Scene Interiors -
Photographer: Sam Gray
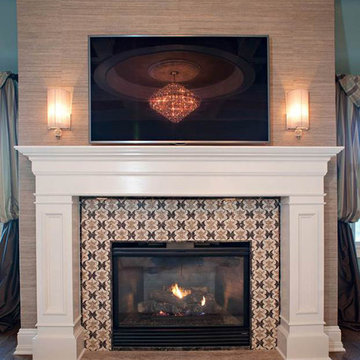
The vented fireplace in this gracious personal sanctuary features a crisp white custom milled mantle and elegant mosaic tile surround highlighted by a silk grasscloth covered build out.
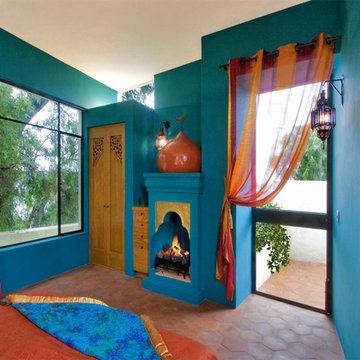
Nestled into the quiet middle of a block in the historic center of the beautiful colonial town of San Miguel de Allende, this 4,500 square foot courtyard home is accessed through lush gardens with trickling fountains and a luminous lap-pool. The living, dining, kitchen, library and master suite on the ground floor open onto a series of plant filled patios that flood each space with light that changes throughout the day. Elliptical domes and hewn wooden beams sculpt the ceilings, reflecting soft colors onto curving walls. A long, narrow stairway wrapped with windows and skylights is a serene connection to the second floor ''Moroccan' inspired suite with domed fireplace and hand-sculpted tub, and "French Country" inspired suite with a sunny balcony and oval shower. A curving bridge flies through the high living room with sparkling glass railings and overlooks onto sensuously shaped built in sofas. At the third floor windows wrap every space with balconies, light and views, linking indoors to the distant mountains, the morning sun and the bubbling jacuzzi. At the rooftop terrace domes and chimneys join the cozy seating for intimate gatherings.
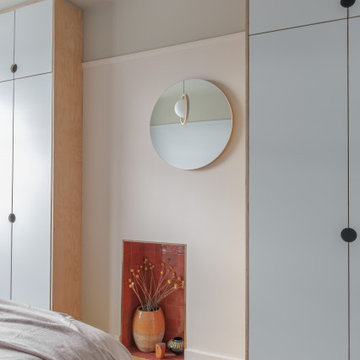
Space was at a premium in this 1930s bedroom refurbishment, so textured panelling was used to create a headboard no deeper than the skirting, while bespoke birch ply storage makes use of every last millimeter of space.
The circular cut-out handles take up no depth while relating to the geometry of the lamps and mirror.
Muted blues, & and plaster pink create a calming backdrop for the rich mustard carpet, brick zellige tiles and petrol velvet curtains.

The guest bedroom offers additional storage with some hacked IKEA PAX wardrobes covered in terrazzo wallpaper.
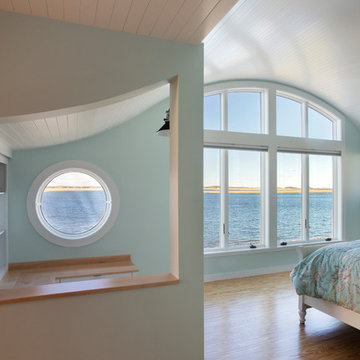
Situated along Eagle River, looking across to the mouth of the Ipswich Harbor, this was clearly a little cape house that was married to the sea. The owners were inquiring about adding a simple shed dormer to provide additional exposure to the stunning water view, but they were also interested in what Mathew would design if this beach cottage were his.
Inspired by the waves that came ashore mere feet from the little house, Mathew took up a fat marker and sketched a sweeping, S-shape dormer on the waterside of the building. He then described how the dormer would be designed in the shape of an ocean wave. “This way,” he explained, “you will not only be able to see the ocean from your new master bedroom, you’ll also be able to experience that view from a space that actually reflects the spirit of the waves.”
Mathew and his team designed the master suite and study using a subtle combination of contemporary and traditional, beach-house elements. The result was a completely unique and one-of-a-kind space inside and out. Transparencies are built into the design via features like gently curved glass that reflects the water and the arched interior window separating the bedroom and bath. On the exterior, the curved dormer on the street side echoes these rounded shapes and lines to create continuity throughout. The sense of movement is accentuated by the continuous, V-groove boarded ceiling that runs from one ocean-shaped dormer through to the opposite side of the house.
The bedroom features a cozy sitting area with built in storage and a porthole window to look out onto the rowboats in the harbor. A bathroom and closet were combined into a single room in a modern design that doesn't sacrifice any style or space and provides highly efficient functionality. A striking barn door made of glass with industrial hardware divides the two zones of the master suite. The custom, built-in maple cabinetry of the closets provides a textural counterpoint to the unique glass shower that incorporates sea stones and an ocean wave motif accent tile.
With this spectacular design vision, the owners are now able to enjoy their stunning view from a bright and spacious interior that brings the natural elements of the beach into the home.
Photo by Eric Roth
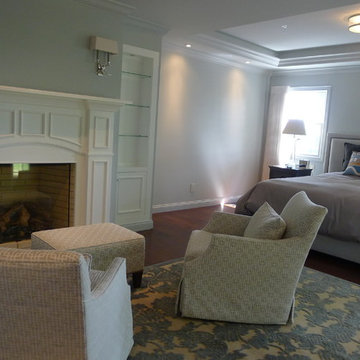
This Master Bedroom remodel is part of an extensive push out of the existing floor plan. The other 2 projects with this are "Master Bathroom floating wall and Master Dressing Room. A sitting area with temperature sensor gas fire has a custom designed fire surround with flanking display shelves. The swivel rocker chairs allow either reading by the fire or with a turn watching the wall hung TV. The new wall of French doors with flanking fixed panels allows a lot of light in this bedroom as well as the 2 new windows either side of the Kingsize bed.
The tray ceiling has a soft effect as all the walls and trim are in the same color, giving an architectural envelope to this beautiful room.
2.057 Billeder af soveværelse med blå vægge
9
