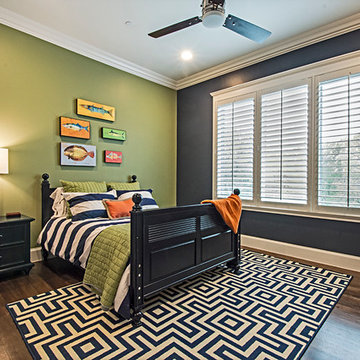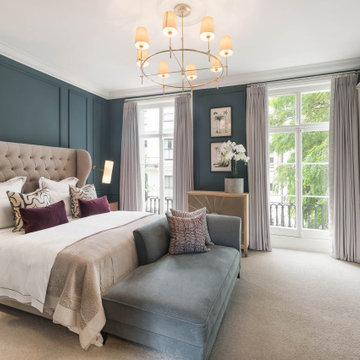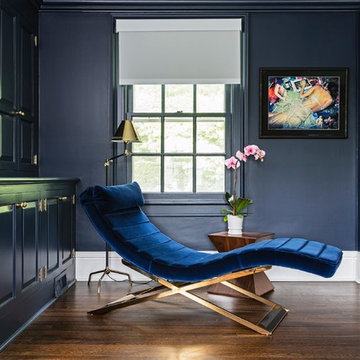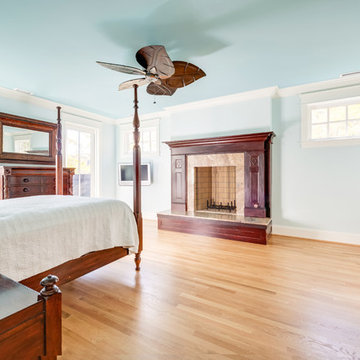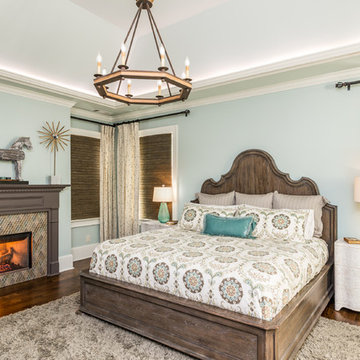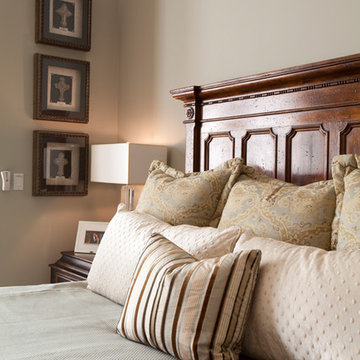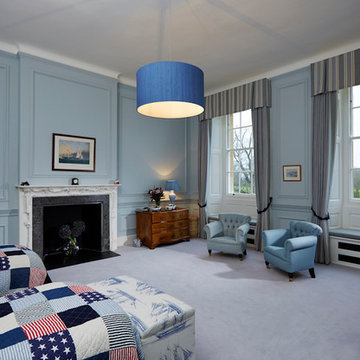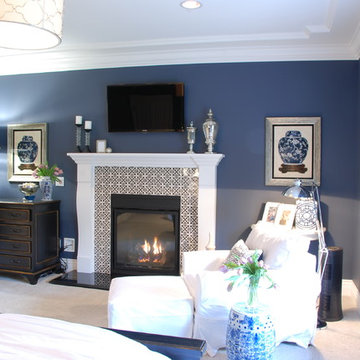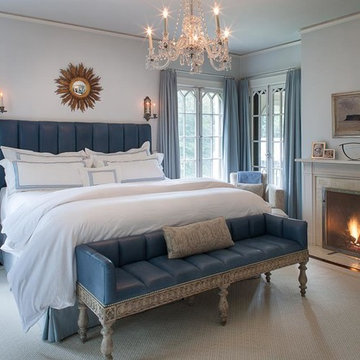1.847 Billeder af soveværelse med blå vægge
Sorteret efter:
Budget
Sorter efter:Populær i dag
121 - 140 af 1.847 billeder
Item 1 ud af 3
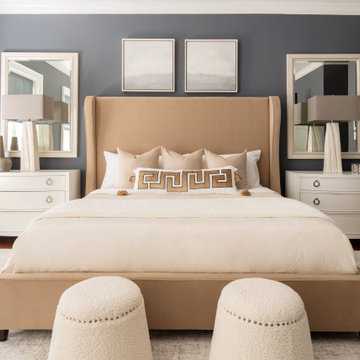
Upstairs, the custom wingback headboard with large-scale nightstands and decorative lighting provides an elegance for the primary bedroom that overlooks Delancey Place.
This interior design’s aesthetic will continue to stay as timeless as the original architecture of the home that envelopes it.
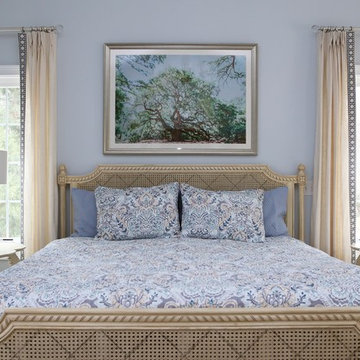
This main bedroom suite is a dream come true for my client. We worked together to fix the architects weird floor plan. Now the plan has the bed in perfect position to highlight the artwork of the Angel Tree in Charleston by C Kennedy Photography of Topsail Beach, NC. We created a nice sitting area. We also fixed the plan for the master bath and dual His/Her closets. Warm wood floors, Sherwin Williams SW6224 Mountain Air walls, beautiful furniture and bedding complete the vision! Cat Wilborne Photography

Situated along Eagle River, looking across to the mouth of the Ipswich Harbor, this was clearly a little cape house that was married to the sea. The owners were inquiring about adding a simple shed dormer to provide additional exposure to the stunning water view, but they were also interested in what Mathew would design if this beach cottage were his.
Inspired by the waves that came ashore mere feet from the little house, Mathew took up a fat marker and sketched a sweeping, S-shape dormer on the waterside of the building. He then described how the dormer would be designed in the shape of an ocean wave. “This way,” he explained, “you will not only be able to see the ocean from your new master bedroom, you’ll also be able to experience that view from a space that actually reflects the spirit of the waves.”
Mathew and his team designed the master suite and study using a subtle combination of contemporary and traditional, beach-house elements. The result was a completely unique and one-of-a-kind space inside and out. Transparencies are built into the design via features like gently curved glass that reflects the water and the arched interior window separating the bedroom and bath. On the exterior, the curved dormer on the street side echoes these rounded shapes and lines to create continuity throughout. The sense of movement is accentuated by the continuous, V-groove boarded ceiling that runs from one ocean-shaped dormer through to the opposite side of the house.
The bedroom features a cozy sitting area with built in storage and a porthole window to look out onto the rowboats in the harbor. A bathroom and closet were combined into a single room in a modern design that doesn't sacrifice any style or space and provides highly efficient functionality. A striking barn door made of glass with industrial hardware divides the two zones of the master suite. The custom, built-in maple cabinetry of the closets provides a textural counterpoint to the unique glass shower that incorporates sea stones and an ocean wave motif accent tile.
With this spectacular design vision, the owners are now able to enjoy their stunning view from a bright and spacious interior that brings the natural elements of the beach into the home.
Photo by Eric Roth
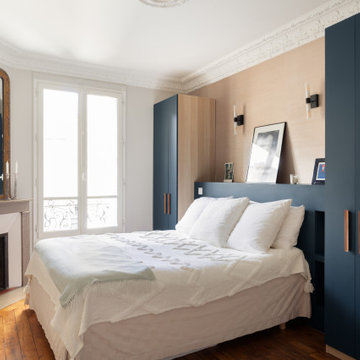
Le brief client pour la chambre principale était de s'inspirer des chambres de l'hôtel Blomet. Une tête de lit centrale encadrée par des dressing, peint en Hague Blue de @farrowandball donnent de la profondeur et permettent de sublimer le papier peint @artewalls
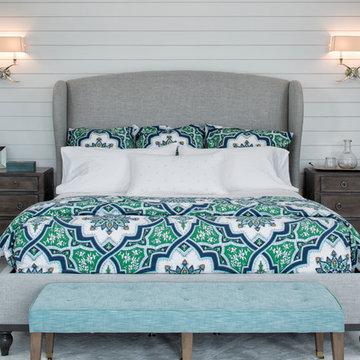
Enter the upstairs master suite via an arched hallway with barrel ceiling leading to a window seat overlooking the backyard
Landmark Photography
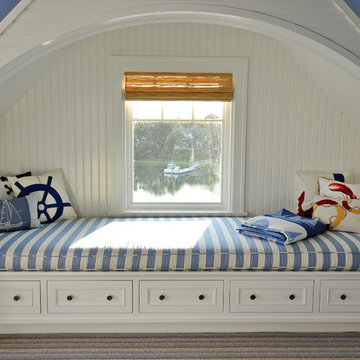
Restricted by a compact but spectacular waterfront site, this home was designed to accommodate a large family and take full advantage of summer living on Cape Cod.
The open, first floor living space connects to a series of decks and patios leading to the pool, spa, dock and fire pit beyond. The name of the home was inspired by the family’s love of the “Pirates of the Caribbean” movie series. The black pearl resides on the cap of the main stair newel post.
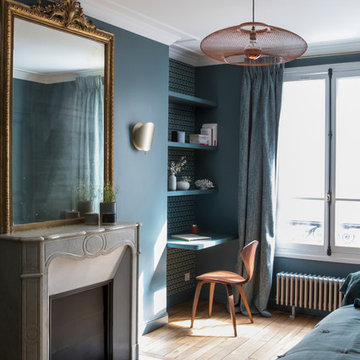
Chambre couleur Bleu de Prusse avec linge de lit en lin. Appliques dorées de part et d'autre de la cheminée. Etagères et bureau sur mesure teinté comme les murs. Papier peint au fond Casamance. Radiateur plinthe en ions brossé. Rosace au plafond et suspension en fibre de verre cuivre.
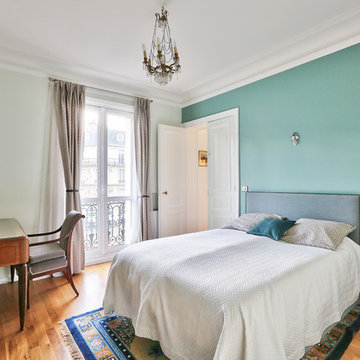
La chambre parentale, et principale. Entre deux tons de bleu/vert de chez Farrow and Ball.
Plus soutenu côté tête de lit, plus clair pour le reste de la pièce.
Un coin bureau a été aménagé car la chambre est de belle taille.
Les rideaux ont été réalisés sur mesure, ainsi que les deux coussins de lit de décoration, le tout dans le même tissu.
Une jolie suspension ancienne mais aérienne, en cristal et fausses bougies, vient illuminer le tout.
https://www.nevainteriordesign.com/
Lien Magazine
Jean Perzel : http://www.perzel.fr/projet-bosquet-neva/
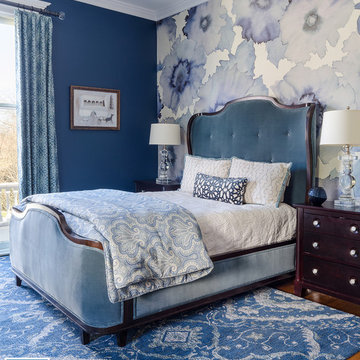
This floral printed grasscloth by Phillip Jeffries was a terrific backdrop to this glamorous velvet tufted bed. John Magor Photography
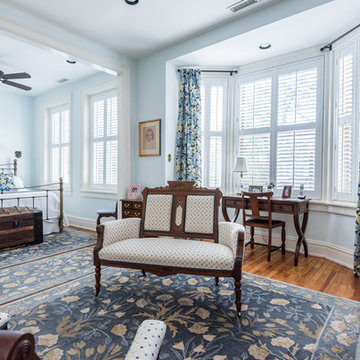
The family heirloom antique Eastlake settee and chair were reupholstered and new custom window treatments to tie the room together.
Sara E. Eastman Photography
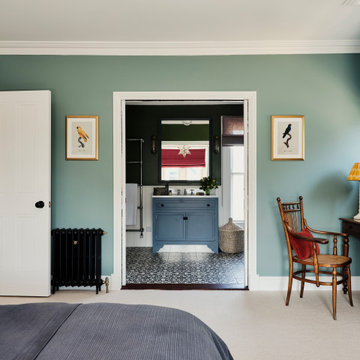
We painted the primary bedroom of this Isle of Wight holiday home in a blue green, added new trims & ironmongery to the existing wardrobes and installed plaster cornicing. We also added double pocket doors into the en-suite and an antique dressing table
1.847 Billeder af soveværelse med blå vægge
7
