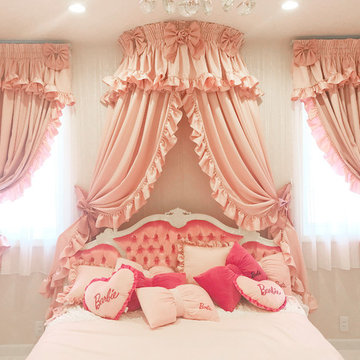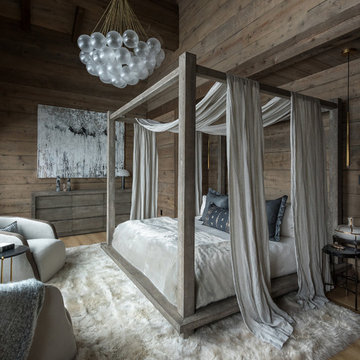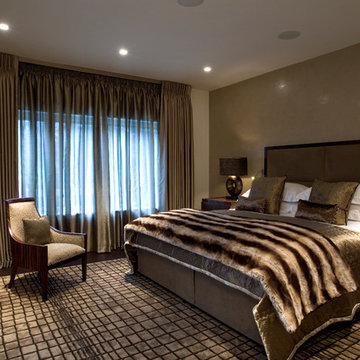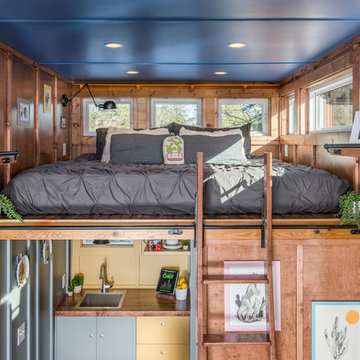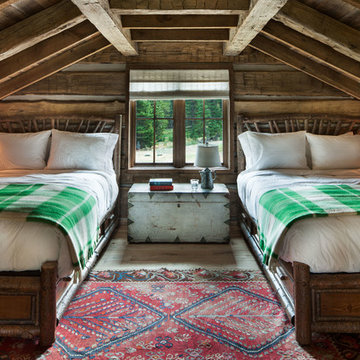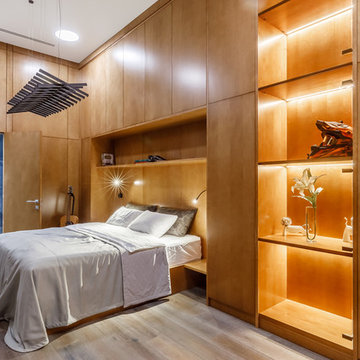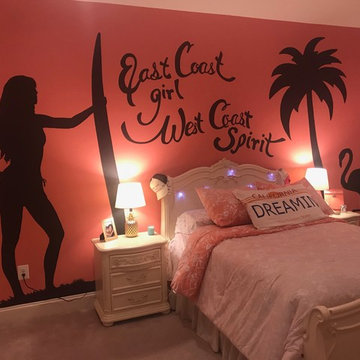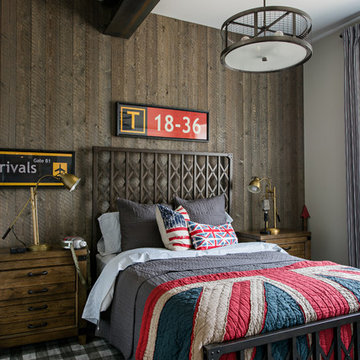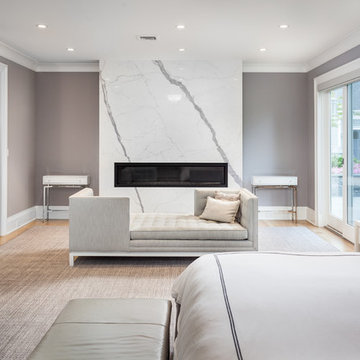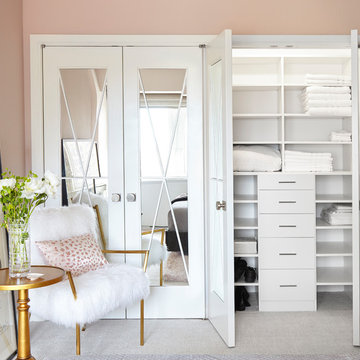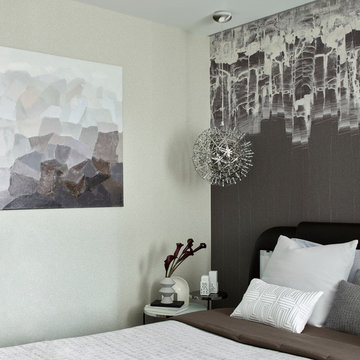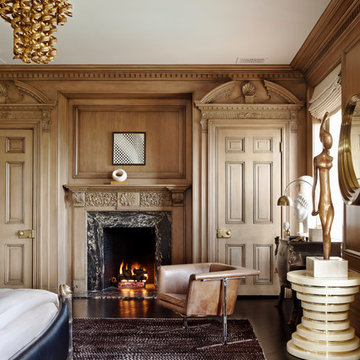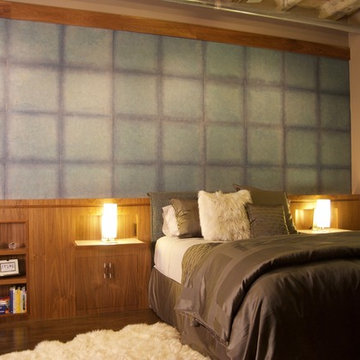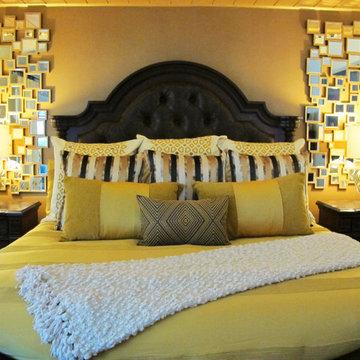14.081 Billeder af soveværelse med brune vægge og lyserøde vægge
Sorteret efter:
Budget
Sorter efter:Populær i dag
81 - 100 af 14.081 billeder
Item 1 ud af 3
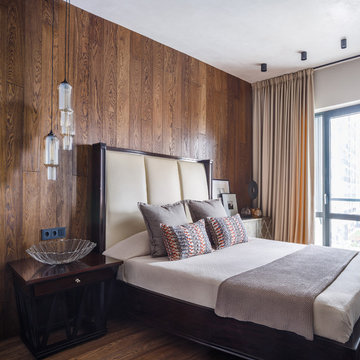
На полу инженерная доска под маслом TopWood. Стена так же отделана инженерной доской. Подвесные светильники Cosmorelax.
Кровать, прикроватный столик, комод - MyAmerica. Подушки, ваза на столе, декор на комоде Crate&Barrel.
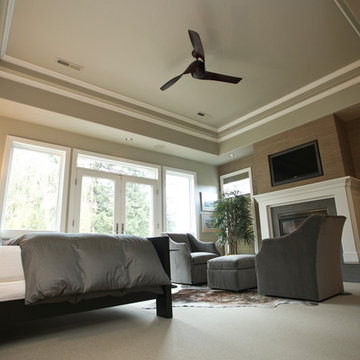
What's more decadent than a seating area fireside in the master bedroom? We added icing to the cake with exquisite fabrics on this pair of Ambella swivel chairs and matching ottoman (I wish you could feel how soft these are!) and perched them atop an authentic brown brindle Kyle Bunting hide rug with tones of brown, ivory and grey. The bed is adorned with French Quarter linens, inspired by jewel toned feathers found on the custom pillow shams.
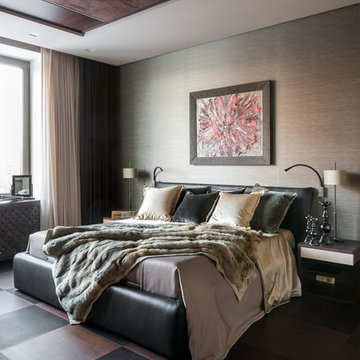
Спальня хозяев - Потолок и стена декорированы кожаными панелями, на полу – кожаный паркет, кровать (Giorgetti) так же сделана из кожи шоколадного оттенка. Проем в приватную зону подсвечивается по периметру и отделан нубуком. Встроенный шкаф с дверьми из бронзированного зеркала в рамах из темного металла визуально расширяют пространство. Консоли со столешницами выполнены из оникса, Longhi. Декоративный акцент холла - напольное покрытие из мрамора Black and Gold. Освещение представлено преимущественно встроенными светильниками (linea Light).
Руководитель проекта -Татьяна Божовская.
Главный дизайнер - Светлана Глазкова.
Архитектор - Елена Бурдюгова.
Фотограф - Каро Аван-Дадаев.
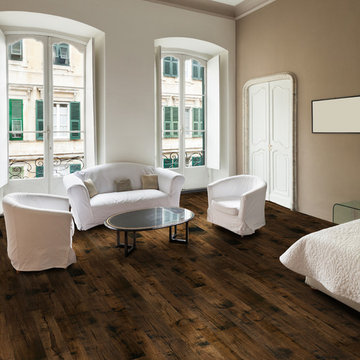
The floor is Hallmark Floors Caballero from the Monterey Collection. To see the rest of the colors in the collection click here: http://hallmarkfloors.com/hallmark-hardwoods/monterey-hardwood-collection/
The Monterey Hardwood Collection was designed with a historical, European influence making it simply savvy and timeless.
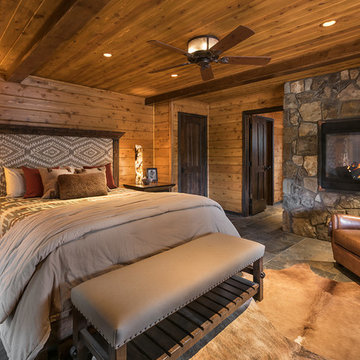
All Cedar Log Cabin the beautiful pines of AZ
Photos by Mark Boisclair
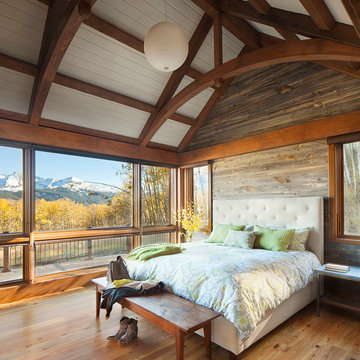
When full-time Massachusetts residents contemplate building a second home in Telluride, Colorado the question immediately arises; does it make most sense to hire a regionally based Rocky Mountain architect or a sea level architect conveniently located for all of the rigorous collaboration required for successful bespoke home design. Determined to prove the latter true, Siemasko + Verbridge accompanied the potential client as they scoured the undulating Telluride landscape in search of the perfect house site.
The selected site’s harmonious balance of untouched meadow rising up to meet the edge of an aspen grove and the opposing 180 degree view of Wilson’s Range spoke to everyone. A plateau just beyond a fork in the meadow provided a natural flatland, requiring little excavation and yet the right amount of upland slope to capture the views. The intrinsic character of the site was only enriched by an elk trail and snake-rail fence.
Establishing the expanse of Wilson’s range would be best served by rejecting the notion of selected views, the central sweeping curve of the roof inverts a small saddle in the range with which it is perfectly aligned. The soaring wave of custom windows and the open floor plan make the relatively modest house feel sizable despite its footprint of just under 2,000 square feet. Officially a two bedroom home, the bunk room and loft allow the home to comfortably sleep ten, encouraging large gatherings of family and friends. The home is completely off the grid in response to the unique and fragile qualities of the landscape. Great care was taken to respect the regions vernacular through the use of mostly native materials and a palette derived from the terrain found at 9,820 feet above sea level.
Photographer: Gibeon Photography
14.081 Billeder af soveværelse med brune vægge og lyserøde vægge
5
