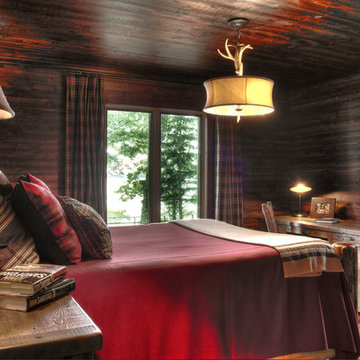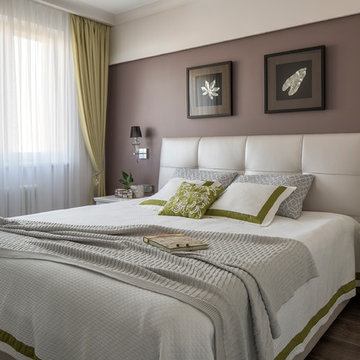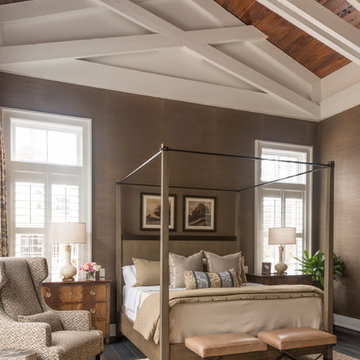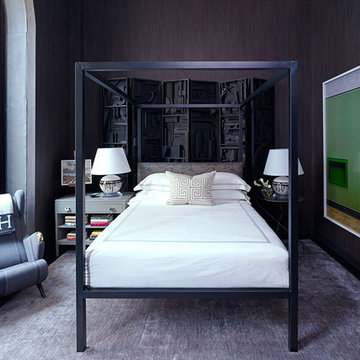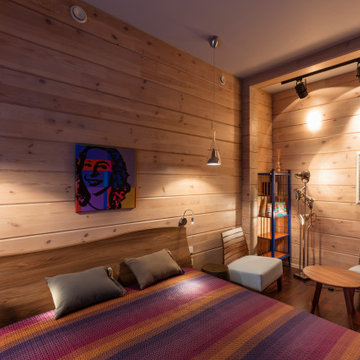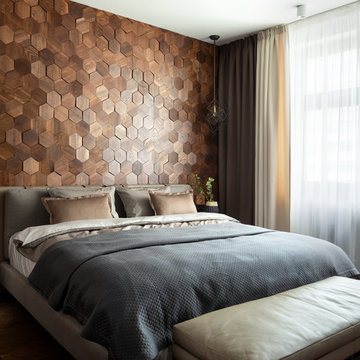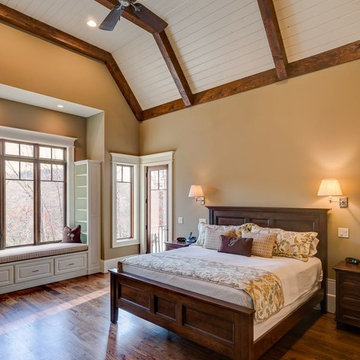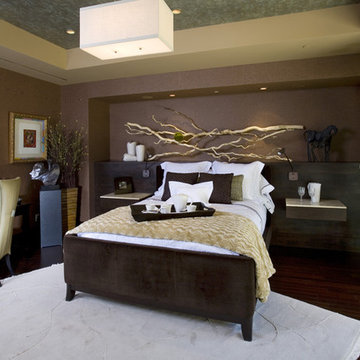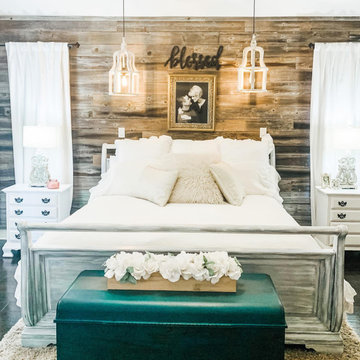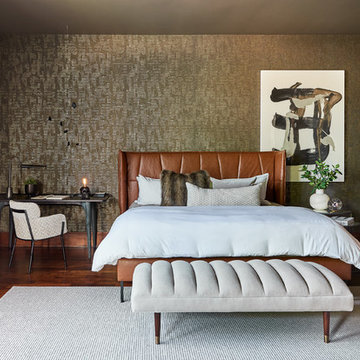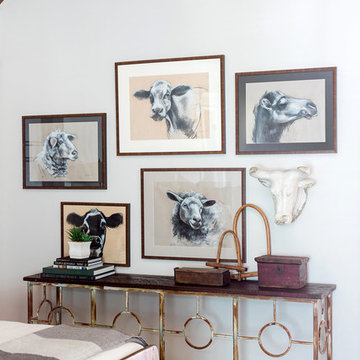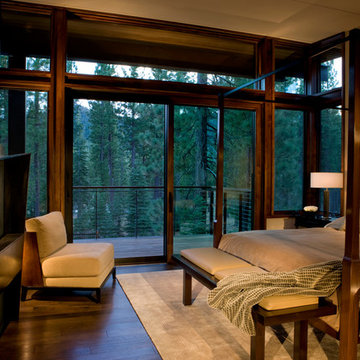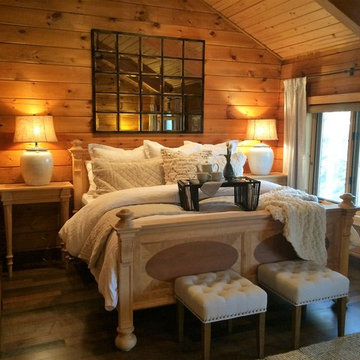1.284 Billeder af soveværelse med brune vægge og mørkt parketgulv
Sorteret efter:
Budget
Sorter efter:Populær i dag
121 - 140 af 1.284 billeder
Item 1 ud af 3
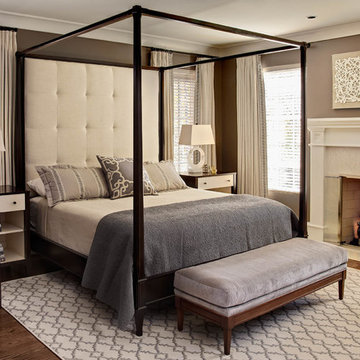
Photo by dustin peck photography inc; Interior Designer: Design Lines, Ltd (hpickett@designlinesltd.com), Architectural Design by Dean Marvin Malecha, FAIA, NC State University College of Design
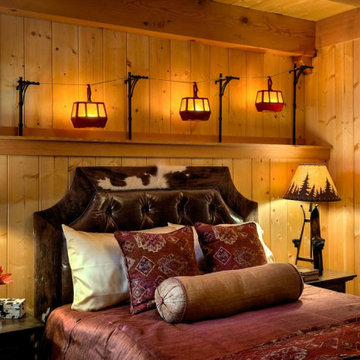
This three-story vacation home for a family of ski enthusiasts features 5 bedrooms and a six-bed bunk room, 5 1/2 bathrooms, kitchen, dining room, great room, 2 wet bars, great room, exercise room, basement game room, office, mud room, ski work room, decks, stone patio with sunken hot tub, garage, and elevator.
The home sits into an extremely steep, half-acre lot that shares a property line with a ski resort and allows for ski-in, ski-out access to the mountain’s 61 trails. This unique location and challenging terrain informed the home’s siting, footprint, program, design, interior design, finishes, and custom made furniture.
Credit: Samyn-D'Elia Architects
Project designed by Franconia interior designer Randy Trainor. She also serves the New Hampshire Ski Country, Lake Regions and Coast, including Lincoln, North Conway, and Bartlett.
For more about Randy Trainor, click here: https://crtinteriors.com/
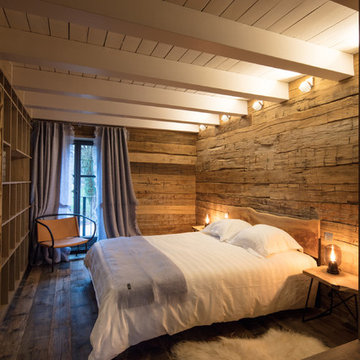
La grange transformée en chalet, double hauteur et lustre de fibre de verre, nous quittons l'Alsace pour le montagne le tempos d'une nuit.
Bois de récupération, brut ou presque...
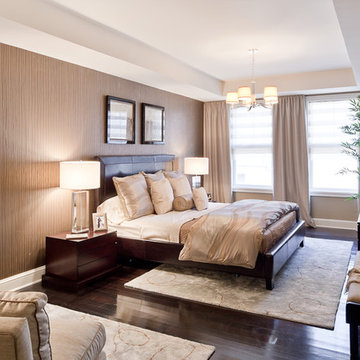
Hobbled sheer roman shades diffuse the light and provide veiled privacy. At night, motorized room dam roller shades are lowered for complete room darkness and total privacy. Stationary shirred drapes flank the windows, softening the room and directing your eye to the view beyond the windows.
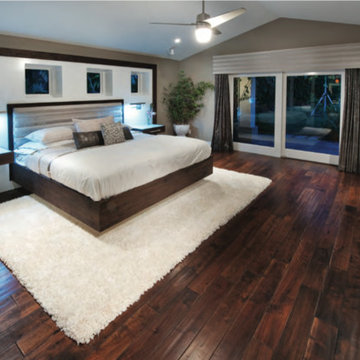
This was all about creating a long term family home, which meant that many of the items -like the master bedroom- took an unusual amount of work to complete. In the master the headboard is a customer-design piece, built around the portal windows.
Photo by Craig Hildebrand
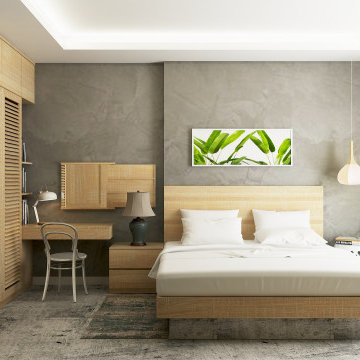
décoration et aménagement d'une chambre adulte. Création d'une armoire, d'un bureau sur mesure dans un style épuré et naturel.
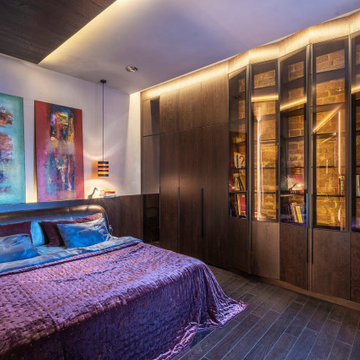
Спальня, объединённая с гардеробной комнатой и ванной - представляет из себя единое пространство. Мы визуально увеличили его за счёт отражений и скрытой подсветки, которая используется как основной источник. Фасады мебели в гардеробной выполнены из тёмного тонированного стекла, которое отражает свет и зрительно расширяет помещение. В спальне мы сохранили любимую кожаную кровать с прежней квартиры. Над изголовьем с подсветкой располагается пара минималистичных подвесных светильников и современный арт. Ломаный стеклянный стеллаж закрывает историческую кирпичную стену с подсветкой. Глухая часть стеллажа скрывает за собой потайной вход, который ведёт на черную лестницу и небольшую сейфовую комнату.
1.284 Billeder af soveværelse med brune vægge og mørkt parketgulv
7
