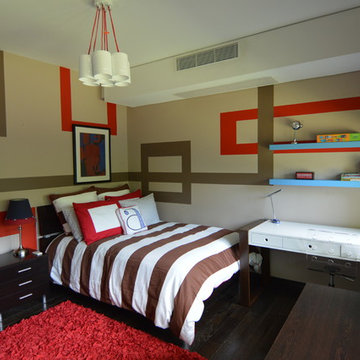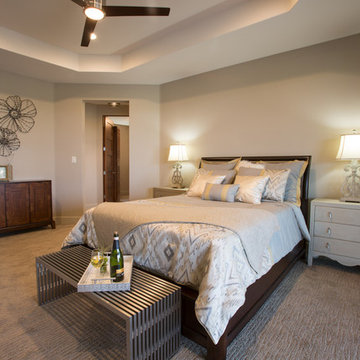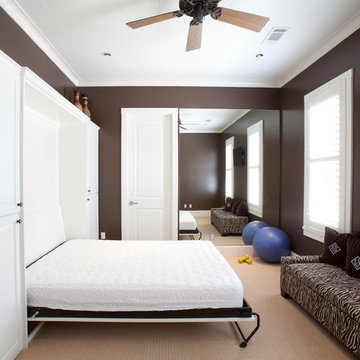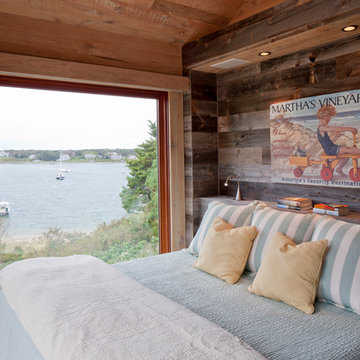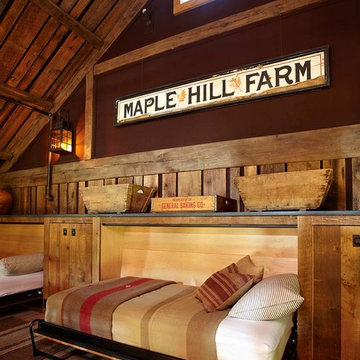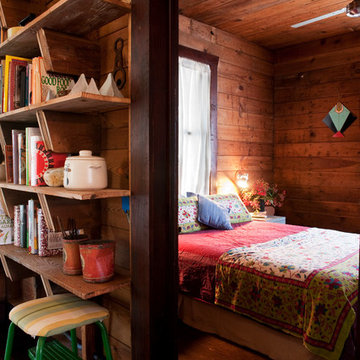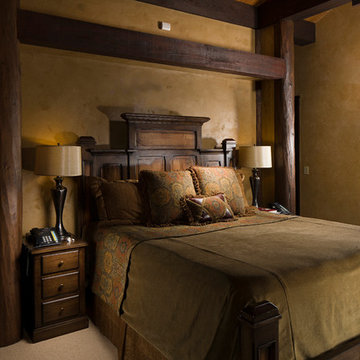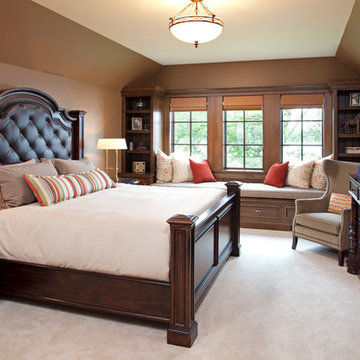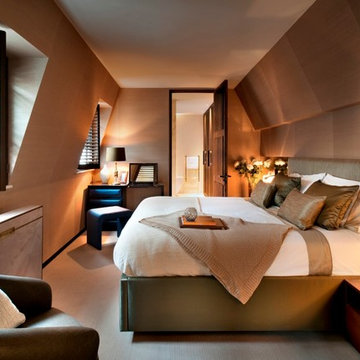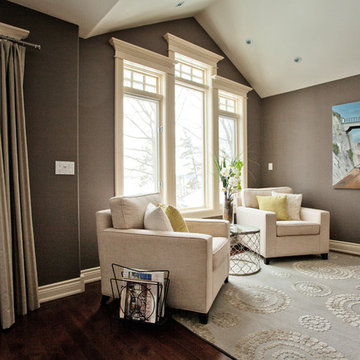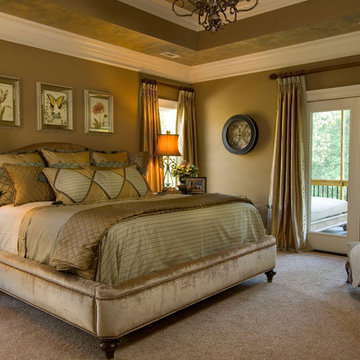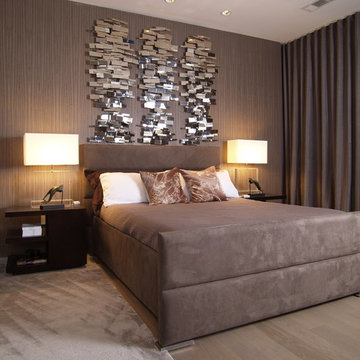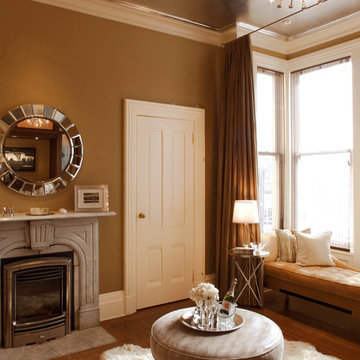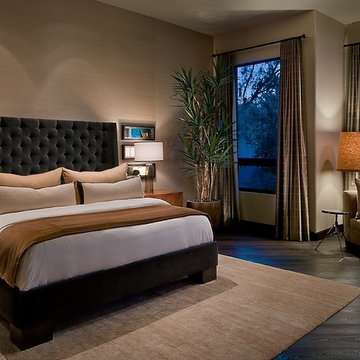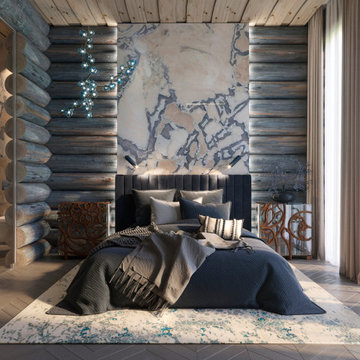8.694 Billeder af soveværelse med brune vægge
Sorteret efter:
Budget
Sorter efter:Populær i dag
121 - 140 af 8.694 billeder
Item 1 ud af 2
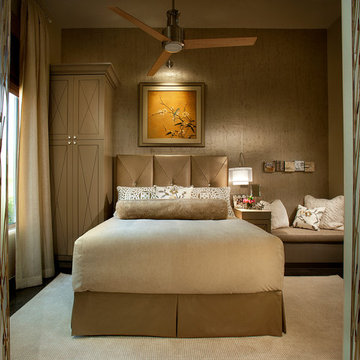
designer: Amy Bubier
photo: Dino Tonn
custom millwork: Heather and Fred Studios, Phoenix, AZ.
custom bedding, fan: Minka Aire 'Flyte'
3-form sliding doors, metallic wallpaper by Lee Jofa
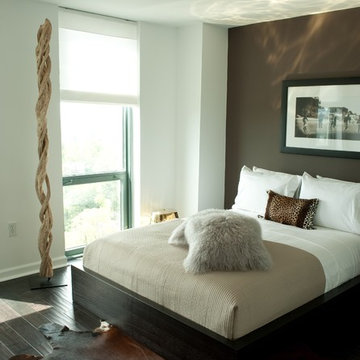
One of the best things about a MaRae Simone design is its purposefully unisex character. This light condo bedroom marries a white, bright paint with the contrast of deep, dark brown. Clean, crisp white sheets look even more inviting than before amidst this rich bedframe echoed by the cowhide rug. This is a space that all will enjoy.
Design by MaRae Simone, Photography by Terrell Clark
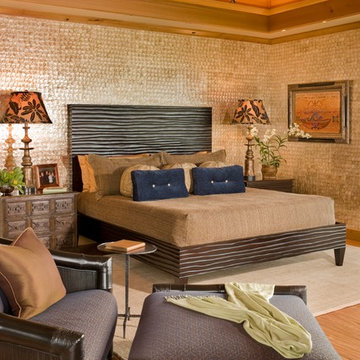
Ebonized wood creates a wonderful contrast to the shimmering Mother of Pearl paneled walls in this Bedroom. Vintage lamps with custom shades give it a playful touch.
Photo: Mary E. Nichols
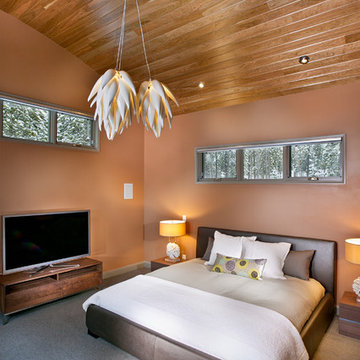
Level Two: In the master bedroom, a king-size bed covered in bronze leather is flanked by coral table lamps. The barrel ceiling is finished in cherry wood.
Photograph © Darren Edwards, San Diego
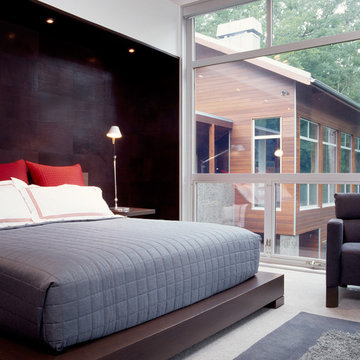
The steep site on which this residence is located dictated the use of a retaining wall to create a level grade. This retaining wall, or “the line”, became the driving element behind the parti of the home and serves to organize the program for the clients. The rituals of daily life fall into place along the line which is expressed as sandblasted exposed concrete and modular block. Three aspects of a house were seperated in this project: Thinking, Living, & Doing. ‘Thinking’ is done in the library, the main house is for ‘living’, and ‘doing’ is in the shop. While each space is separated by walls and windows they are nonetheless connected by “the line”.
Sustainability is married in equal parts to the concept of The Line House. The residence is located along an east/west axis to maximize the benefits of daylighting and solar heat gain. Operable windows maximize natural cross ventilation and reduce the need for air conditioning. Photo Credit: Michael Robinson
8.694 Billeder af soveværelse med brune vægge
7
