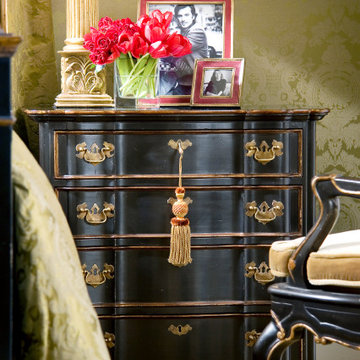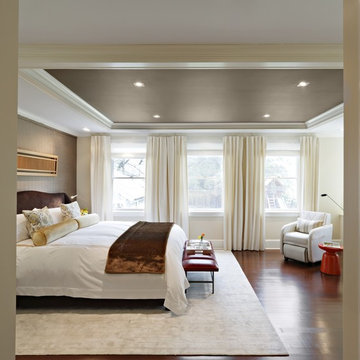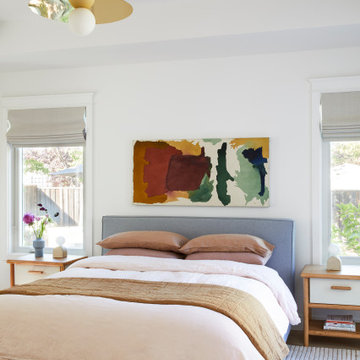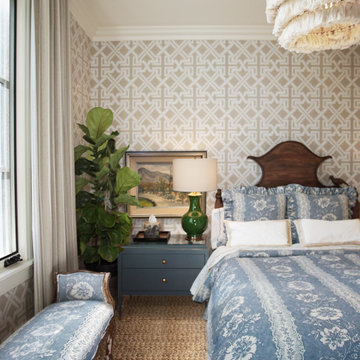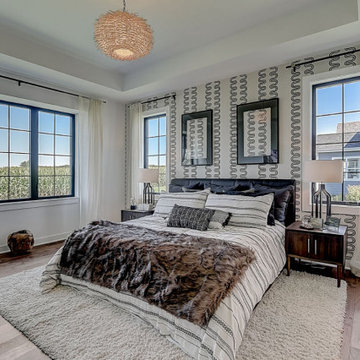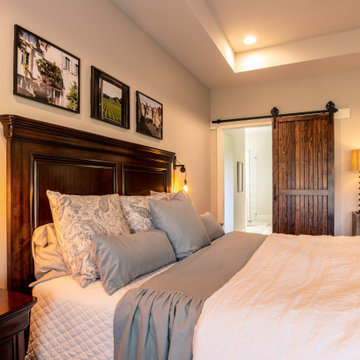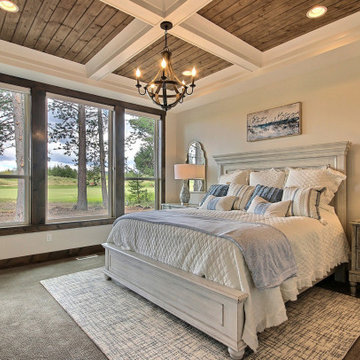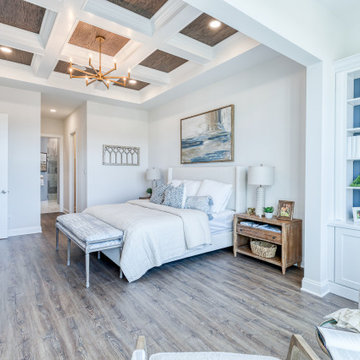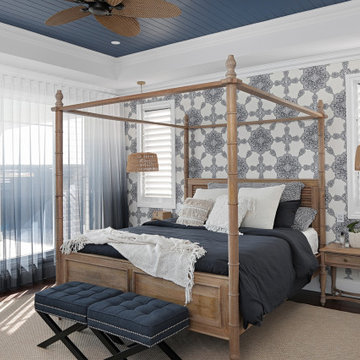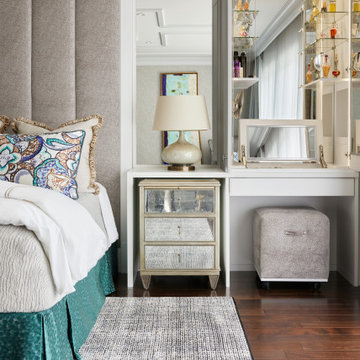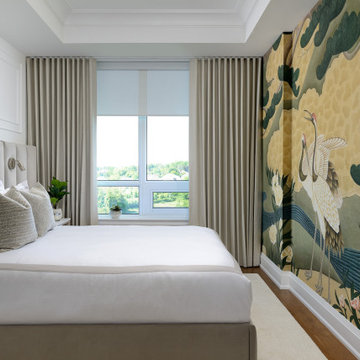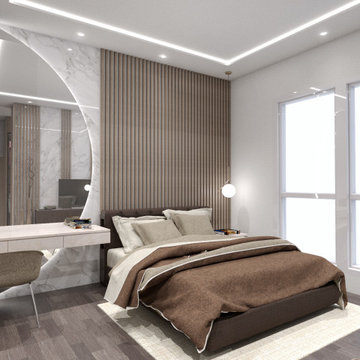509 Billeder af soveværelse med brunt gulv og kassetteloft
Sorteret efter:
Budget
Sorter efter:Populær i dag
1 - 20 af 509 billeder
Item 1 ud af 3
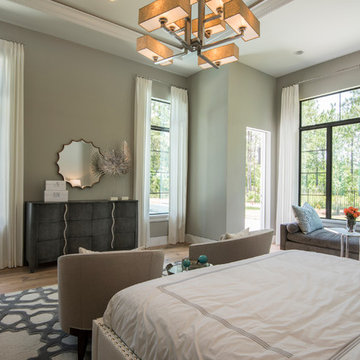
When it comes to designing a bedroom we always think about what the star is in the space. We wanted to keep the fabrics soft and simple to create a level of sophistication. The rug has a pop of pattern for that fun factor . Studio KW Photography
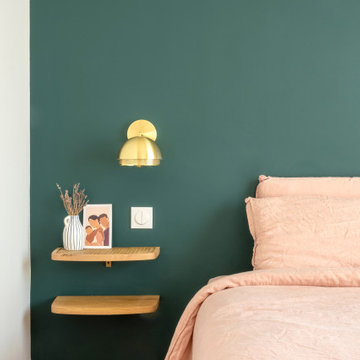
Dans ce grand appartement de 105 m2, les fonctions étaient mal réparties. Notre intervention a permis de recréer l’ensemble des espaces, avec une entrée qui distribue l’ensemble des pièces de l’appartement. Dans la continuité de l’entrée, nous avons placé un WC invité ainsi que la salle de bain comprenant une buanderie, une double douche et un WC plus intime. Nous souhaitions accentuer la lumière naturelle grâce à une palette de blanc. Le marbre et les cabochons noirs amènent du contraste à l’ensemble.
L’ancienne cuisine a été déplacée dans le séjour afin qu’elle soit de nouveau au centre de la vie de famille, laissant place à un grand bureau, bibliothèque. Le double séjour a été transformé pour en faire une seule pièce composée d’un séjour et d’une cuisine. La table à manger se trouvant entre la cuisine et le séjour.
La nouvelle chambre parentale a été rétrécie au profit du dressing parental. La tête de lit a été dessinée d’un vert foret pour contraster avec le lit et jouir de ses ondes. Le parquet en chêne massif bâton rompu existant a été restauré tout en gardant certaines cicatrices qui apporte caractère et chaleur à l’appartement. Dans la salle de bain, la céramique traditionnelle dialogue avec du marbre de Carare C au sol pour une ambiance à la fois douce et lumineuse.
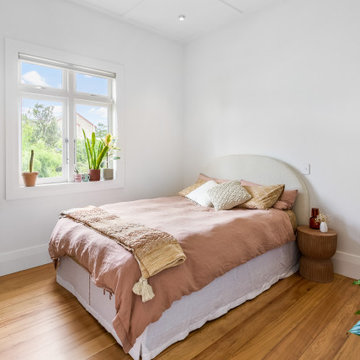
This serene bedroom once again follows the crisp white base with the warm-toned accessories. Lots of plants and lovely textures and layering. The warm timber floors set the whole thing off and bring it together beautifully.

We love this master bedroom's sitting area featuring arched entryways, a custom fireplace and sitting area, and wood floors.
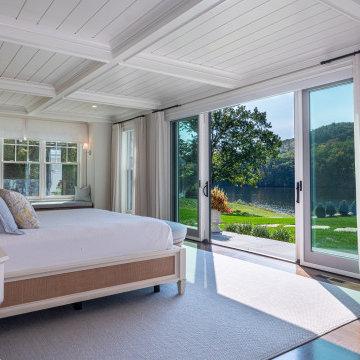
The primary bedroom, which is heavily glazed along the waterfront side to the west, features a tongue-and-groove coffered ceiling; built-in window seat/reading nook; French doors opening to a bluestone patio; a generous walk-in closet; and an en suite spa-style bath.
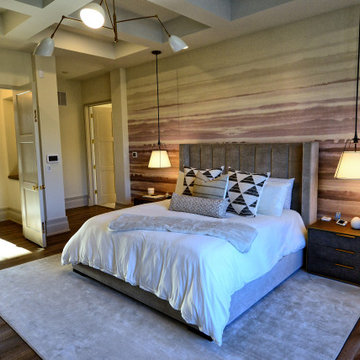
This Master Bedroom combines many elements of the modern and farmhouse styles. The modern lighting in this room is a definite standout.
509 Billeder af soveværelse med brunt gulv og kassetteloft
1

