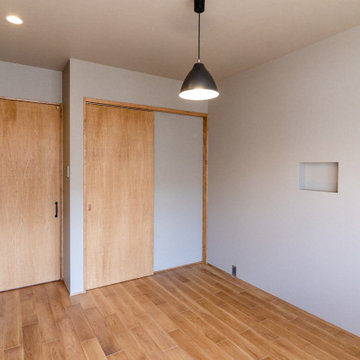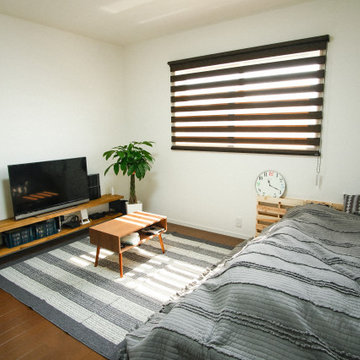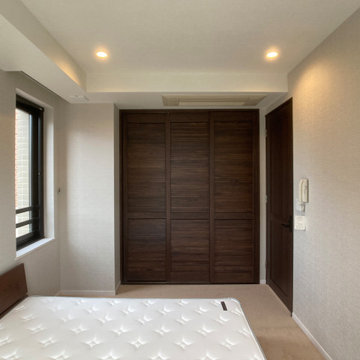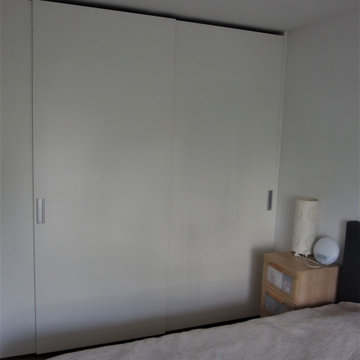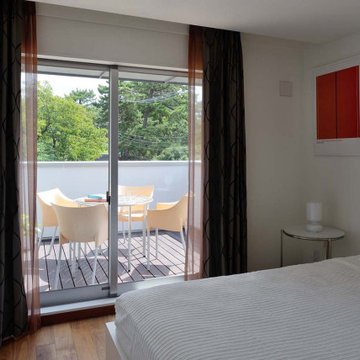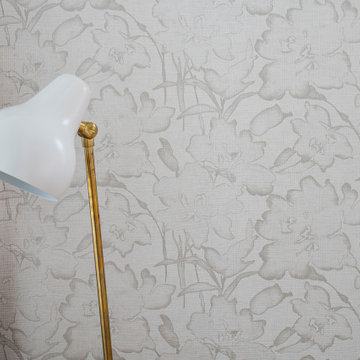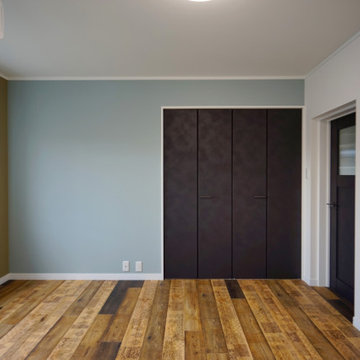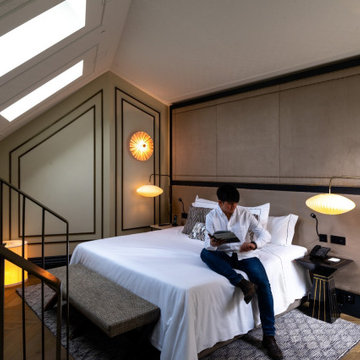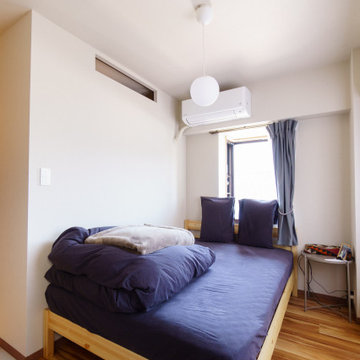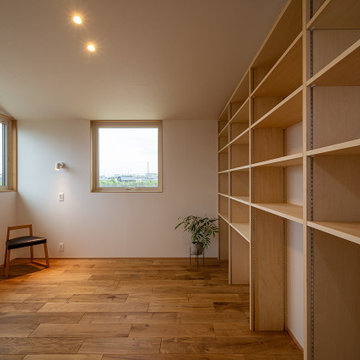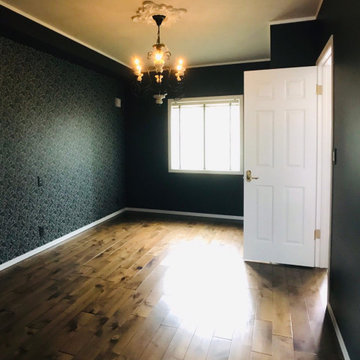675 Billeder af soveværelse med brunt gulv og lofttapet
Sorteret efter:
Budget
Sorter efter:Populær i dag
161 - 180 af 675 billeder
Item 1 ud af 3
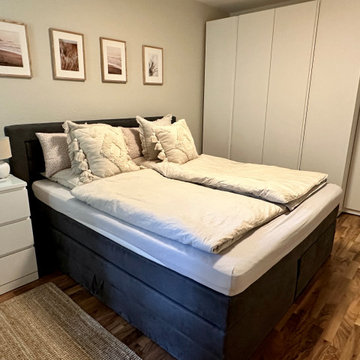
Zen Atmosphäre im Schlafzimmer. Auch hier haben wir mit hellen Tönen zu dem kontrastierenden dunklen Bett gearbeitet. Ein geräumiger Schrank nimmt alle Garderobe, aber auch diversen Kleinkram auf, damit nichts ablenkt und der Fokus beim Einschlafen nur auf den entspannten Bildmotiven an den Wänden liegt.
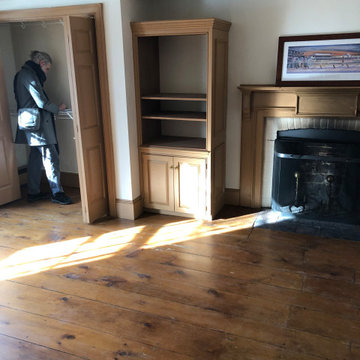
The Eleanor Rosevelt suite at Norman Vale. Awkward built ins and small closet were removed to bring historical details back to life. Original wide plank pine floors (19th century)
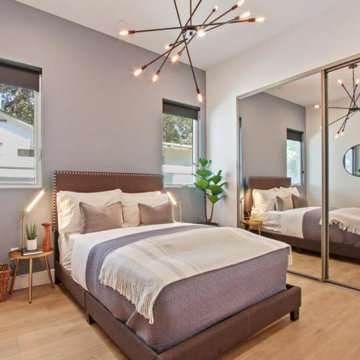
Introducing a brand new construction that boasts a modern and awe-inspiring design! This complete home renovation combines exquisite elements throughout, creating a luxurious space that's definitely worth marveling at. With a stunning bathroom that features beautifully crafted wood cabinetry and black fixtures with a double sink and double mirror, the bathroom of this home is an absolute show stopper. The spacious bedroom features hardwood flooring that brings warmth and comfort, making it easy to unwind after a long day. The kitchen also screams excellence - with subway tile backsplash, hardwood flooring, stainless steel fixtures, and a white marble countertop, cooking and entertaining will be effortless. This new construction home is a reflection of luxury and sophistication, and it is sure to impress anyone who passes through it.
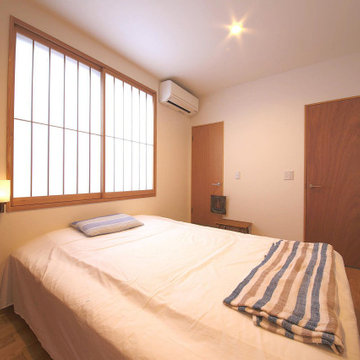
1F ゲストルーム。
外国からの友人が遊びに来た時に、
日本を感じてもらえるよう
和の雰囲気になっている。
障子の位置・寸法がポイント。
デスク・シャワー・トイレ・洗面付きで、
玄関ホールから直接出入りできる動線計画。
来客時以外の平常時にも、子供の遊び部屋、書斎、家事室、仮眠スペースなど、
多目的に使用できるよう、回遊性のある平面計画となっています。
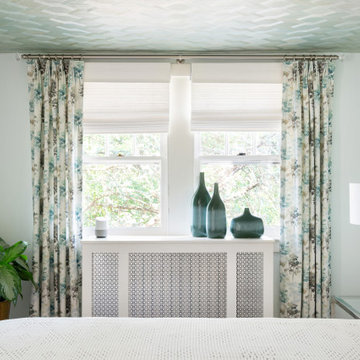
This Master Bedroom redesign was set into motion when the homeowners fell in love with the parquet wood veneer wall covering used on the ceiling. It harmonizes perfectly with the soft mint wall color to create an ethereal effect. The drapery add softness and the organic pattern not only balances out the linear elements of the space, but also bring the outdoors in. The lamps beside the bed "play along" with this natural theme. The design of the quilted bedding subtly reflects the geometric motif on the ceiling. The clean lines of the upholstered bed, elegant nightstands and accent chair give this bedroom a fresh and tidy look that enable the homeowners to let down at the end of the day.
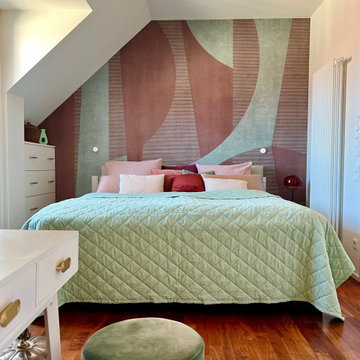
Poppige Frische mitten in Berlin
Das wunderschöne Maisonette Apartment verteilt seine 2,5 Zimmer, einen Balkon und eine Terrasse auf 109 Quadratmeter über zwei Etagen.
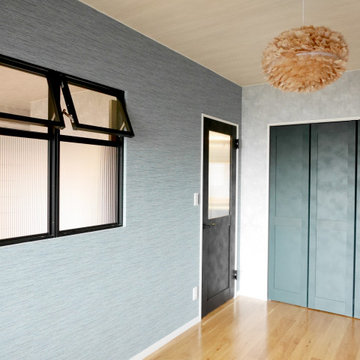
玄関のすぐ横にある主寝室です。
壁と床共にリビングと同じで統一感をもたせながらも、入口ドア側の壁のみブルーのアクセントクロスで仕上げています。
土間とつながる室内窓は抜け感を出したり、換気ができるという機能性も備えています。
シンプルなお部屋に特徴的なデザインのライトが映えてますね。調光式なので日中は明るく、就寝時にはぼんやりとした明かりでリラックスムードに最適です。
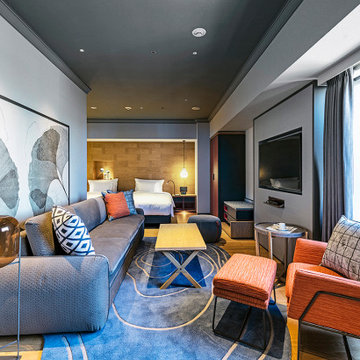
Service : Guest Rooms
Location : 大阪市中央区
Area : 2 rooms
Completion : AUG / 2018
Designer : T.Fujimoto / R.Kubota
Photos : Kenta Hasegawa
Link : http://www.swissotel-osaka.co.jp/
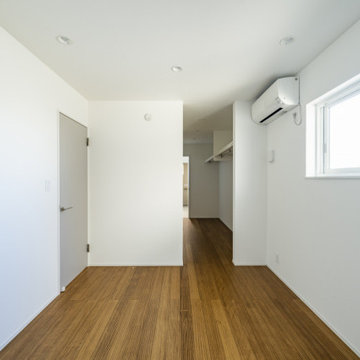
暮らしながら書道教室を開ける家がいい。
教室とプライベート空間をしっかりわけたい。
開放的な中庭があるコの字型の間取りがいい。
リビングの窓にはおしゃれな障子を。
無垢床は自然な雰囲気のナラをリビングに。
踏み心地よい北米松を寝室に選んだ。
家族みんなで動線を考え、たったひとつ間取りにたどり着いた。
光と風を取り入れ、快適に暮らせるようなつくりを。
そんな理想を取り入れた建築計画を一緒に考えました。
そして、家族の想いがまたひとつカタチになりました。
家族構成:夫婦
施工面積: 117.17㎡(35.44坪)
竣工:2022年11月
675 Billeder af soveværelse med brunt gulv og lofttapet
9
