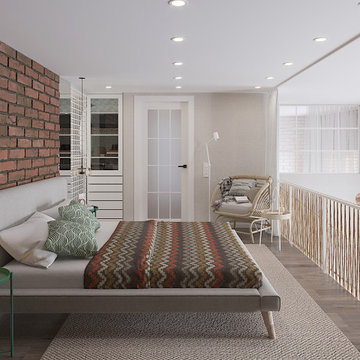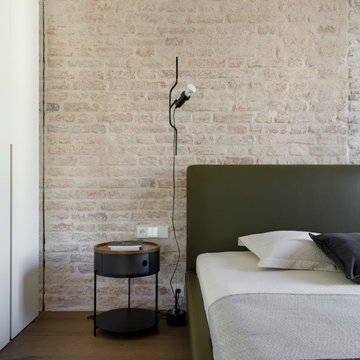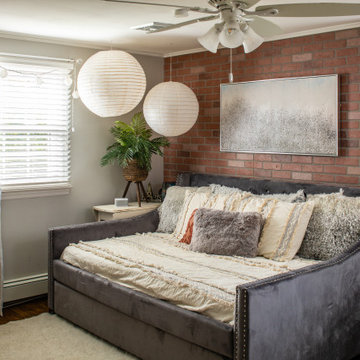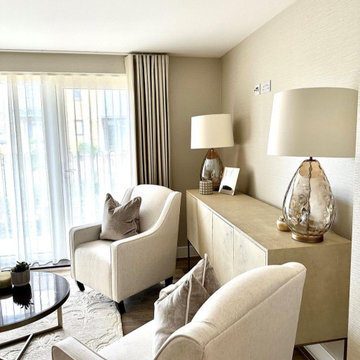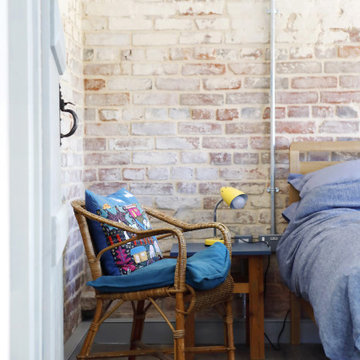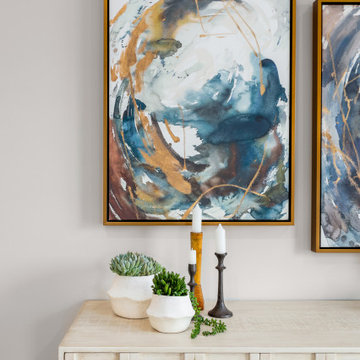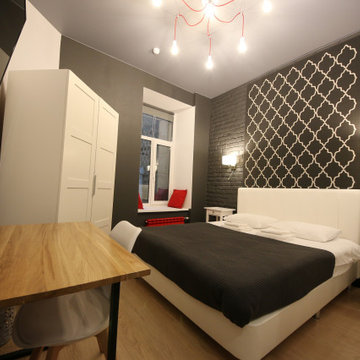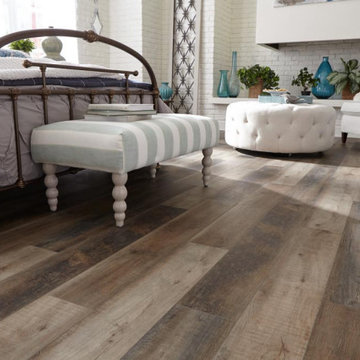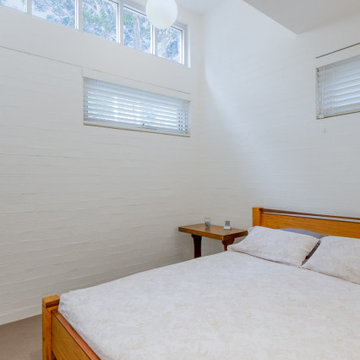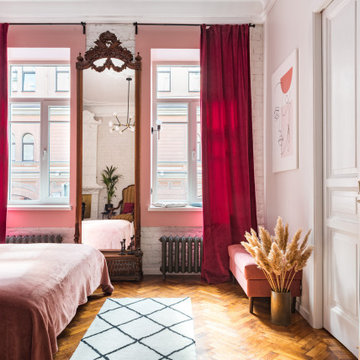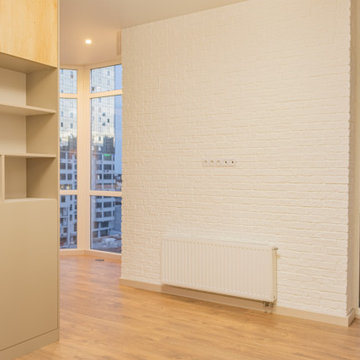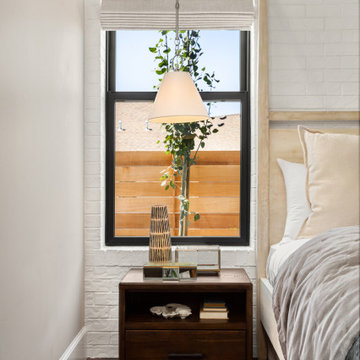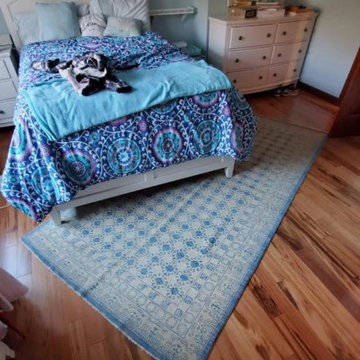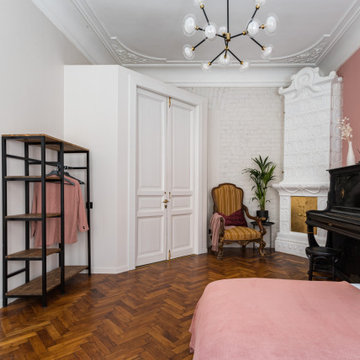261 Billeder af soveværelse med brunt gulv og murstensvæg
Sorteret efter:
Budget
Sorter efter:Populær i dag
141 - 160 af 261 billeder
Item 1 ud af 3
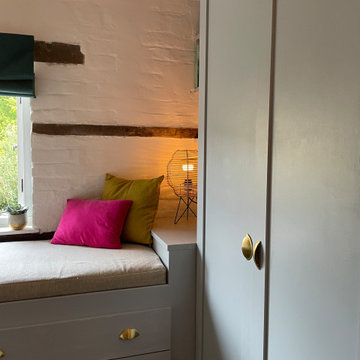
In this small cottage, with a young child, a space away from the main living area to relax and read was important to my clients. We also needed to maximise storage. Previously large furniture dominated the space and made it feel smaller. This bespoke solution was designed to maximise storage and provide the space to hide away and take time to relax
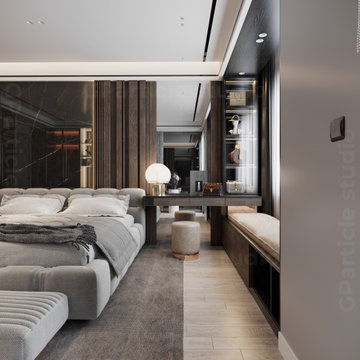
Step into a realm of tranquility and sophistication with our latest bedroom interior design project. Our architecture visualization captures the essence of modern elegance, blending clean lines and luxurious textures to create a sanctuary of comfort. From the carefully chosen color palette to the thoughtfully curated furnishings, every detail reflects a harmonious balance between style and functionality. Immerse yourself in the seamless integration of contemporary aesthetics and practical design, where each element contributes to a serene and inviting atmosphere. Welcome to a space where dreams meet design, and comfort embraces style in a perfect union.
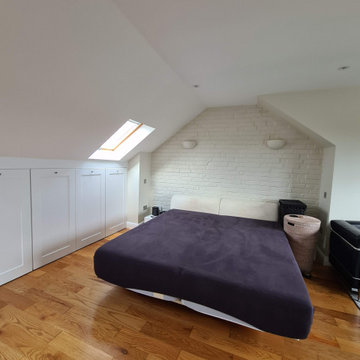
Master bedroom transformation.
As https://midecor.co.uk/leave-a-review/ in this Master bedroom we find massive coating failing because previous painters was not applying any mist coat - we end up striping all lose coating from surface, do massive cleaning and starting all work again. I add so much work and so much problems what make us working 12h days to make sure we will deliver bespoke finish while client was on holiday.
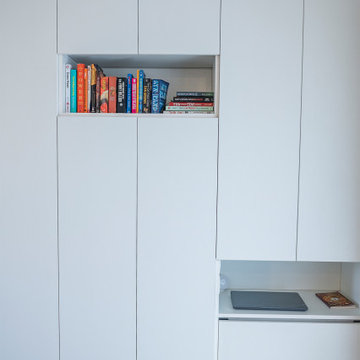
The master bedroom is every minimalist’s dream with only a few statement pieces—the pendant lamp & the upholstered armchair—-that subtly elevate the space. The floor-to-ceiling wardrobe is designed to fit a TV & a foldable desk.
The other two rooms are designed to double as office spaces and as guest bedrooms. The first office space has a brown & white color palette with a long desk that’s adjoined to the wardrobe. The second one has a similar vibe to the rest of the home. It has a corner desk & daybed to save space and a huge floor-to-ceiling wardrobe for storage.
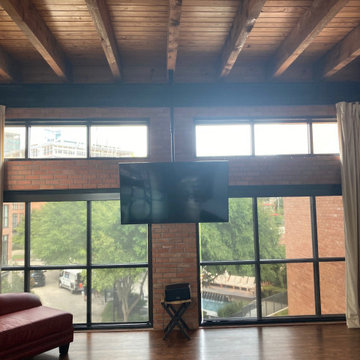
Installed exposed conduit and ceiling mounted telescoping tv mount to make the viewing experience flexible in this large space.
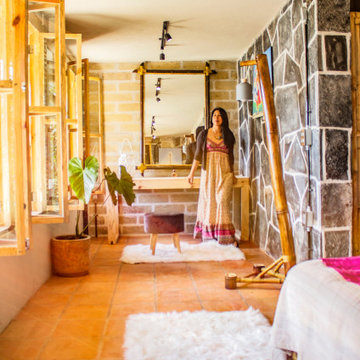
Yolseuiloyan: Nahuatl word that means "the place where the heart rests and strengthens." The project is a sustainable eco-tourism complex of 43 cabins, located in the Sierra Norte de Puebla, Surrounded by a misty forest ecosystem, in an area adjacent to Cuetzalan del Progreso’s downtown, a magical place with indigenous roots.
The cabins integrate bio-constructive local elements in order to favor the local economy, and at the same time to reduce the negative environmental impact of new construction; for this purpose, the chosen materials were bamboo panels and structure, adobe walls made from local soil, and limestone extracted from the site. The selection of materials are also suitable for the humid climate of Cuetzalan, and help to maintain a mild temperature in the interior, thanks to the material properties and the implementation of bioclimatic design strategies.
For the architectural design, a traditional house typology, with a contemporary feel was chosen to integrate with the local natural context, and at the same time to promote a unique warm natural atmosphere in connection with its surroundings, with the aim to transport the user into a calm relaxed atmosphere, full of local tradition that respects the community and the environment.
The interior design process integrated accessories made by local artisans who incorporate the use of textiles and ceramics, bamboo and wooden furniture, and local clay, thus expressing a part of their culture through the use of local materials.
261 Billeder af soveværelse med brunt gulv og murstensvæg
8
