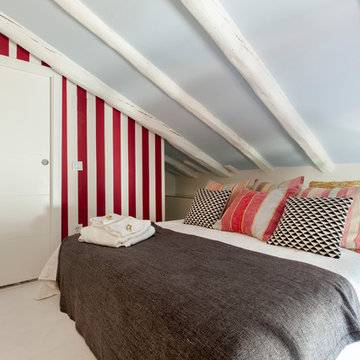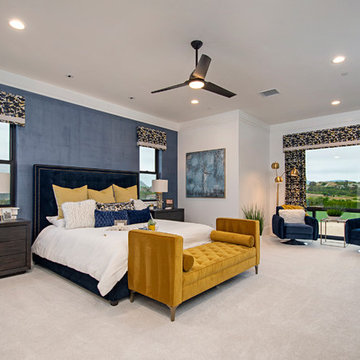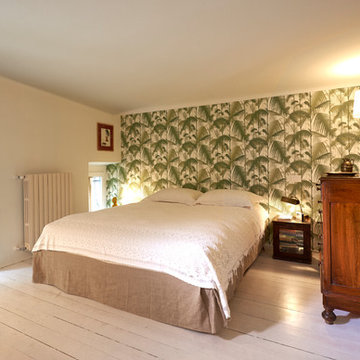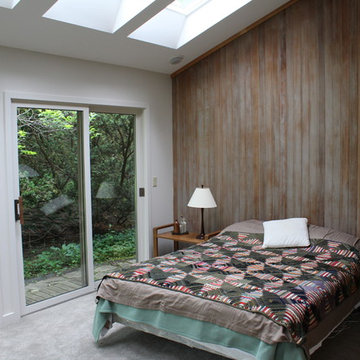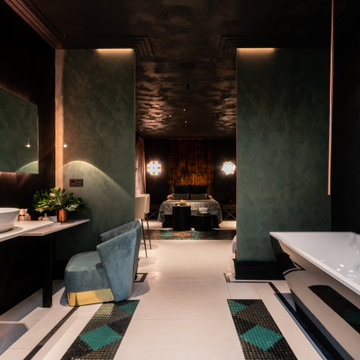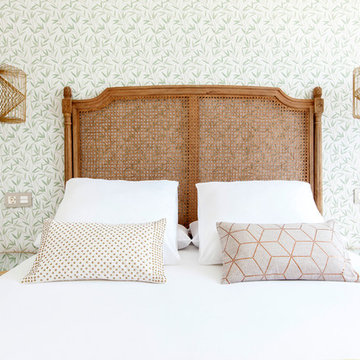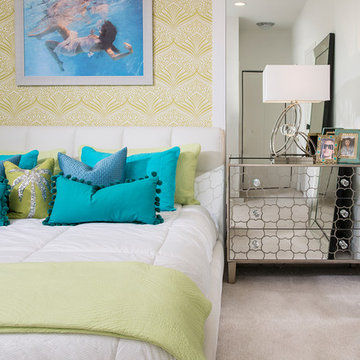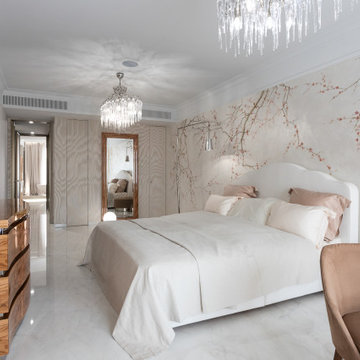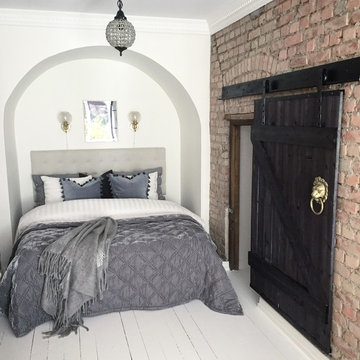190 Billeder af soveværelse med farverige vægge og hvidt gulv
Sorteret efter:
Budget
Sorter efter:Populær i dag
41 - 60 af 190 billeder
Item 1 ud af 3
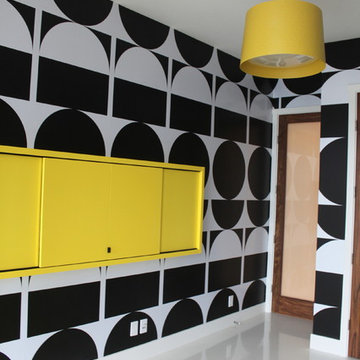
The redesign of this 2400sqft condo allowed mango to stray from our usual modest home renovation and play! Our client directed us to ‘Make it AWESOME!’ and reflective of its downtown location.
Ecologically, it hurt to gut a 3-year-old condo, but…… partitions, kitchen boxes, appliances, plumbing layout and toilets retained; all finishes, entry closet, partial dividing wall and lifeless fireplace demolished.
Marcel Wanders’ whimsical, timeless style & my client’s Tibetan collection inspired our design & palette of black, white, yellow & brushed bronze. Marcel’s wallpaper, furniture & lighting are featured throughout, along with Patricia Arquiola’s embossed tiles and lighting by Tom Dixon and Roll&Hill.
The rosewood prominent in the Shangri-La’s common areas suited our design; our local millworker used fsc rosewood veneers. Features include a rolling art piece hiding the tv, a bench nook at the front door and charcoal-stained wood walls inset with art. Ceaserstone countertops and fixtures from Watermark, Kohler & Zucchetti compliment the cabinetry.
A white concrete floor provides a clean, unifying base. Ceiling drops, inset with charcoal-painted embossed tin, define areas along with rugs by East India & FLOR. In the transition space is a Solus ethanol-based firebox.
Furnishings: Living Space, Inform, Mint Interiors & Provide
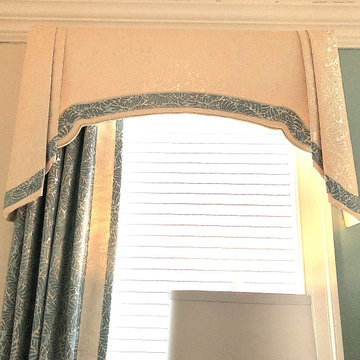
Accommodated unique challenge to design exceptional, gracious, shaped and layered window treatments of the large bay, while concealing the headrails of new motorized shades, screening the day's bright light, yet preserving the magnificent views and honoring the beauty of the fanlight windows. Two colorways of the same pattern complement the wall's interesting color changes.
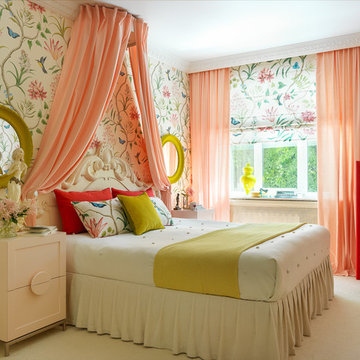
Обои и шторы Sanderson.Мебель по эскизам Натальи Наумовой. Ширма сделана в мастерской "Дизайн-бюро Натальи Наумовой. фото Сергей Красюк
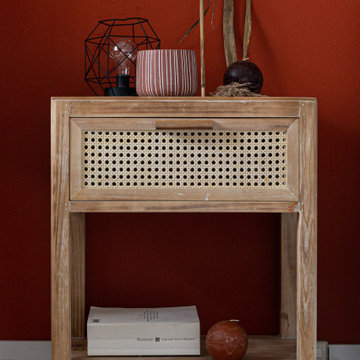
Progetto di Interior Styling di una camera da letto collocata a nord, quindi, purtroppo, la più fredda della casa.
L'idea iniziale era uno stile etnico, che avesse una predominanza del color terracotta.
Di terracotta abbiamo deciso di tinteggiare tutta la parete dietro il letto e il mobile in legno a 8 cassetti, il resto delle pareti è stato rinfrescato di bianco.
A riscaldare l'ambiente c'è anche un tocco di artigianalità con la libreria a cubo e la grande mensola sopra la testata del letto, realizzate entrambe a mano, con profili in ferro. Tessuti e materiali come cotone e rattan completano la mia ricerca di matericità.
Per questa stanza nessuna pianta verde, data la temperatura bassa e la poca esposizione al sole, via libera invece alla Pampa e ai fiori secchi!
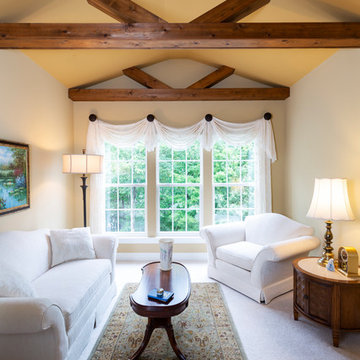
This home renovation includes two separate projects that took five months each – a basement renovation and master bathroom renovation. The basement renovation created a sanctuary for the family – including a lounging area, pool table, wine storage and wine bar, workout room, and lower level bathroom. The space is integrated with the gorgeous exterior landscaping, complete with a pool overlooking the lake. The master bathroom renovation created an elegant spa like environment for the couple to enjoy. Additionally, improvements were made in the living room and kitchen to improve functionality and create a more cohesive living space for the family.
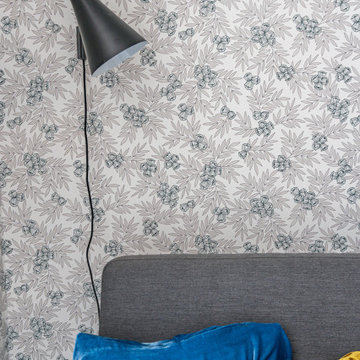
L’alcôve de la chambre a été entièrement tapissée du motif Muguet d’Isidore Leroy pour créer un espace à soi. Le parquet blanc illumine cette pièce en contrastant avec le parquet d’origine du salon.
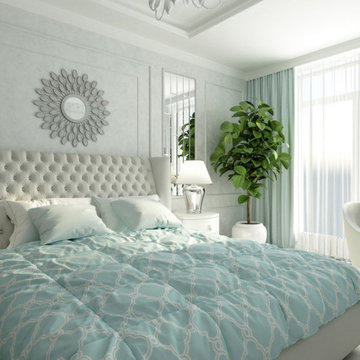
Интерьер спальни в стилистике современной классики создается для обретения покоя и баланса, утраченного в стрессовом и торопливом мире. К классической основе гармонично добавляются элементы других подходящих стилей. Вот прованс — огромная кровать под объемным стеганым одеялом, с двумя парами подушек, а зеркало над ней — модерн. Кровать обрамляют симметричные тумбочки в стиле хай-тек и парные зеркала. Кресло перекликается плавными формами с тумбочками, зеркальный шкаф углубляет пространство комнаты. Базовый тон стен — размытый голубой.
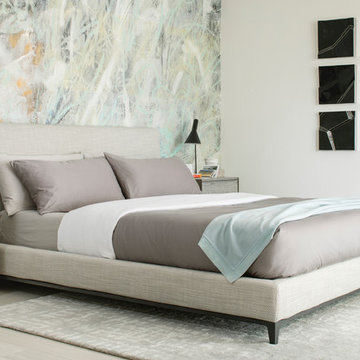
Photography by Lance Gerber, Styling by Michael Walters Style, General Contractor Pinnacle Construction.
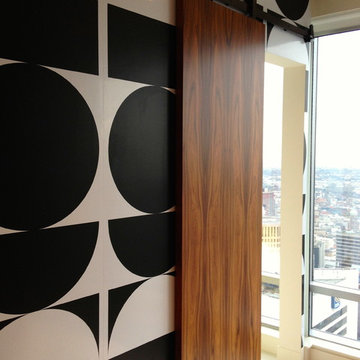
The redesign of this 2400sqft condo allowed mango to stray from our usual modest home renovation and play! Our client directed us to ‘Make it AWESOME!’ and reflective of its downtown location.
Ecologically, it hurt to gut a 3-year-old condo, but…… partitions, kitchen boxes, appliances, plumbing layout and toilets retained; all finishes, entry closet, partial dividing wall and lifeless fireplace demolished.
Marcel Wanders’ whimsical, timeless style & my client’s Tibetan collection inspired our design & palette of black, white, yellow & brushed bronze. Marcel’s wallpaper, furniture & lighting are featured throughout, along with Patricia Arquiola’s embossed tiles and lighting by Tom Dixon and Roll&Hill.
The rosewood prominent in the Shangri-La’s common areas suited our design; our local millworker used fsc rosewood veneers. Features include a rolling art piece hiding the tv, a bench nook at the front door and charcoal-stained wood walls inset with art. Ceaserstone countertops and fixtures from Watermark, Kohler & Zucchetti compliment the cabinetry.
A white concrete floor provides a clean, unifying base. Ceiling drops, inset with charcoal-painted embossed tin, define areas along with rugs by East India & FLOR. In the transition space is a Solus ethanol-based firebox.
Furnishings: Living Space, Inform, Mint Interiors & Provide
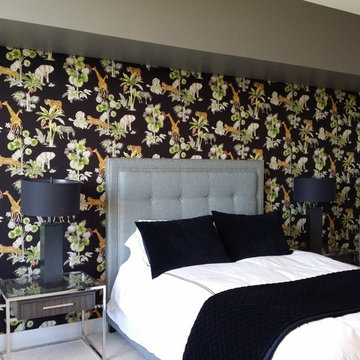
Bedroom has one wall upholstered. The upholstery fabric is printed animals by Baumann Fabrics. Wall upholstery installed using a clean edge. Clean and simple finish around the edge.
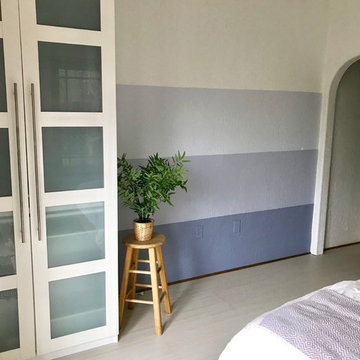
The clients wanted something different when it came to flooring for their bedroom space. The Marmoleum Click shown in white cliffs really adds a subtle decorative accent. It was the key component to help them achieve the look that they wanted. The client’s punch of purple ombre add a calming affect.
190 Billeder af soveværelse med farverige vægge og hvidt gulv
3
