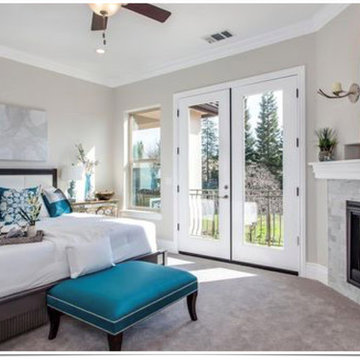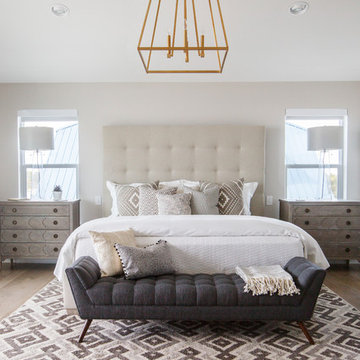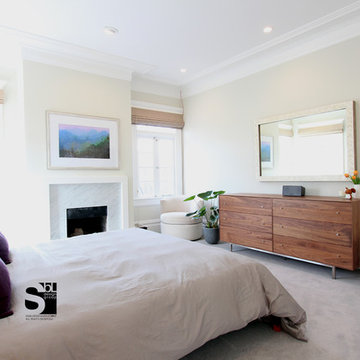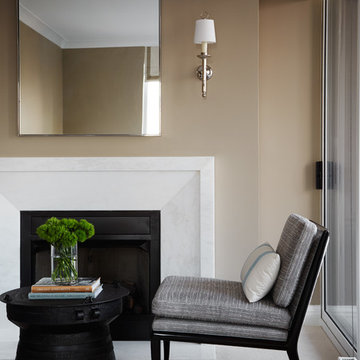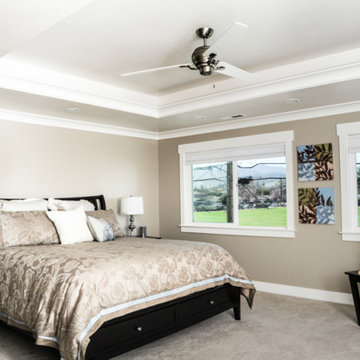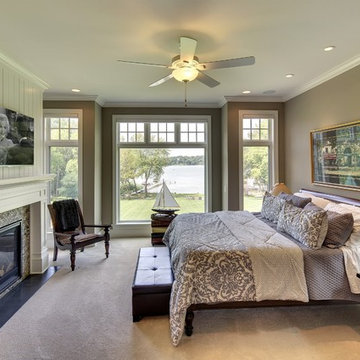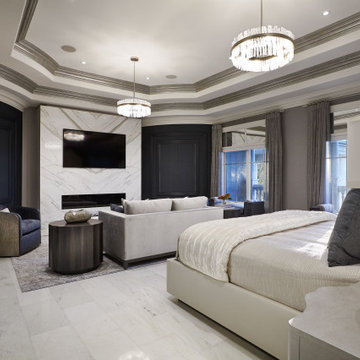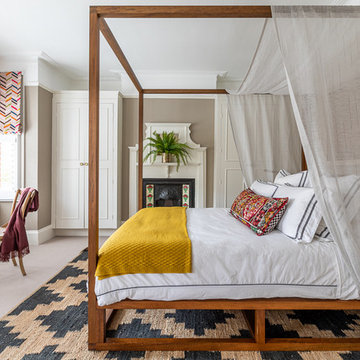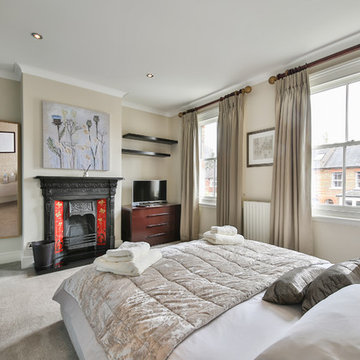567 Billeder af soveværelse med flisebelagt pejseindramning og beige gulv
Sorteret efter:
Budget
Sorter efter:Populær i dag
61 - 80 af 567 billeder
Item 1 ud af 3
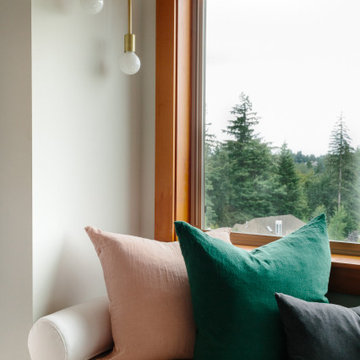
This project was executed remotely in close collaboration with the client. The primary bedroom actually had an unusual dilemma in that it had too many windows, making furniture placement awkward and difficult. We converted one wall of windows into a full corner-to-corner drapery wall, creating a beautiful and soft backdrop for their bed. We also designed a little boy’s nursery to welcome their first baby boy.
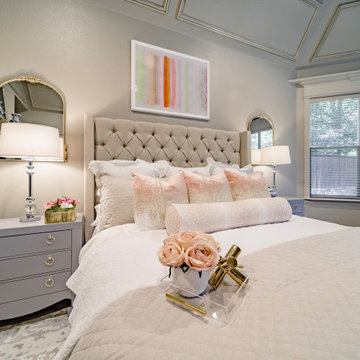
Neutral palette with a pop of color - blush
Chinoiserie jars on double-side fireplace
Blush accent chairs with cream pillows
Metallic artwork and rug
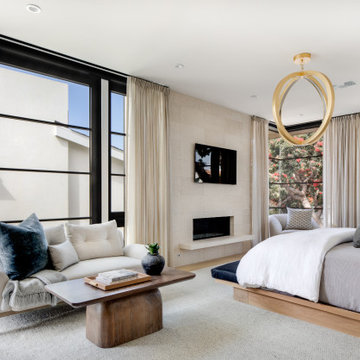
Contemporary master bedroom with bold designer details, floor-to-ceiling windows, warm fireplace, and inviting sitting room.
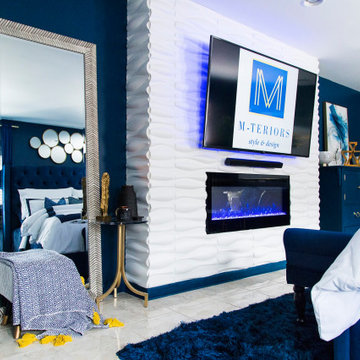
A daring monochromatic approach to a master suite truly fit for a bold personality. Hues of blue adorn this room to create a moody yet vibrant feel. The seating area allows for a period of unwinding before bed, while the chaise lets you “lounge” around on those lazy days. The concept for this space was boutique hotel meets monochrome madness. The 5 star experience should always follow you home.
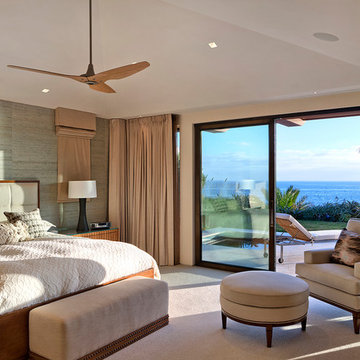
Realtor: Casey Lesher, Contractor: Robert McCarthy, Interior Designer: White Design
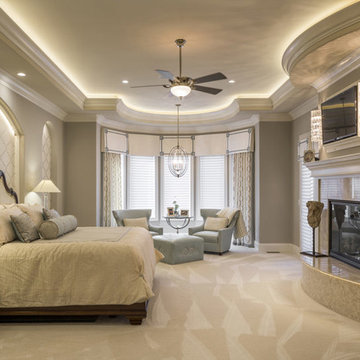
A tray ceiling accented with recessed lighting and crown molding accents this luxurious bedroom.
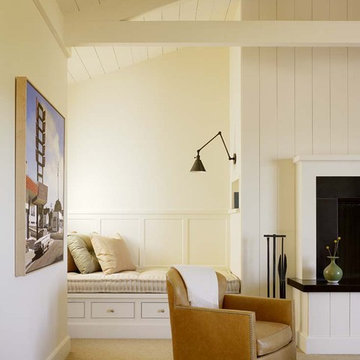
Home built by JMA (Jim Murphy and Associates); designed by architect Ani Wade, Wade Design. Interior design by Jennifer Robin Interiors. Photo credit: Joe Fletcher.
Master bedroom in contemporary farmhouse style.
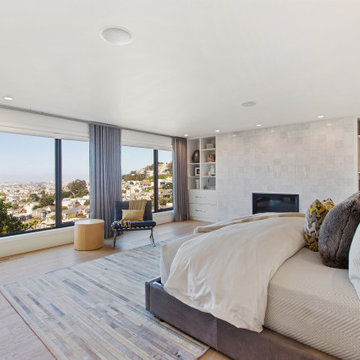
For our client, who had previous experience working with architects, we enlarged, completely gutted and remodeled this Twin Peaks diamond in the rough. The top floor had a rear-sloping ceiling that cut off the amazing view, so our first task was to raise the roof so the great room had a uniformly high ceiling. Clerestory windows bring in light from all directions. In addition, we removed walls, combined rooms, and installed floor-to-ceiling, wall-to-wall sliding doors in sleek black aluminum at each floor to create generous rooms with expansive views. At the basement, we created a full-floor art studio flooded with light and with an en-suite bathroom for the artist-owner. New exterior decks, stairs and glass railings create outdoor living opportunities at three of the four levels. We designed modern open-riser stairs with glass railings to replace the existing cramped interior stairs. The kitchen features a 16 foot long island which also functions as a dining table. We designed a custom wall-to-wall bookcase in the family room as well as three sleek tiled fireplaces with integrated bookcases. The bathrooms are entirely new and feature floating vanities and a modern freestanding tub in the master. Clean detailing and luxurious, contemporary finishes complete the look.
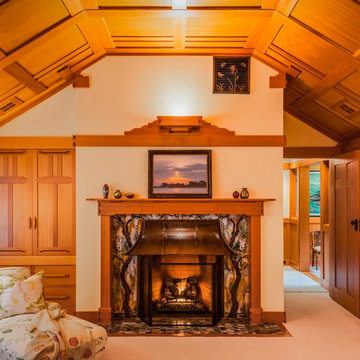
Master bedroom: view of the fireplace with custom glass tile surround and hearth and copper hood. Bronze ustom return air grille in the supper right.
Brina Vanden Brink Photographer
Stained Glass by John Hamm: hammstudios.com
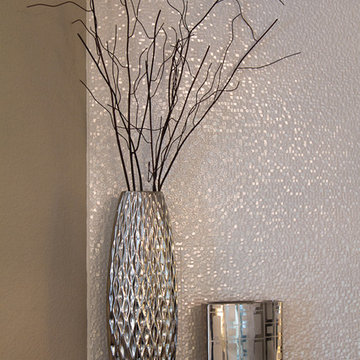
Modern box beam mantel with 3 dimensional tile by Porcelanosa. Cubico Blanco
Photographer: Chris Laplante
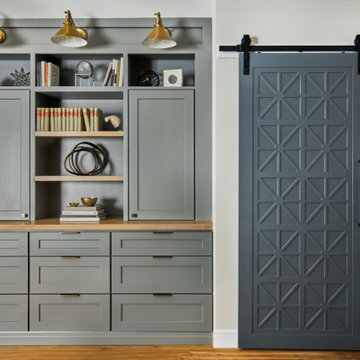
A three dimensional sliding door adorns the entry to the primary bathroom. An adjacent built-in functions as a stylish dresser for storing clothes with a few shelves for the most cherished of books and collected accessories.
567 Billeder af soveværelse med flisebelagt pejseindramning og beige gulv
4
