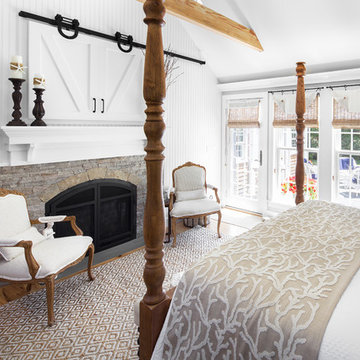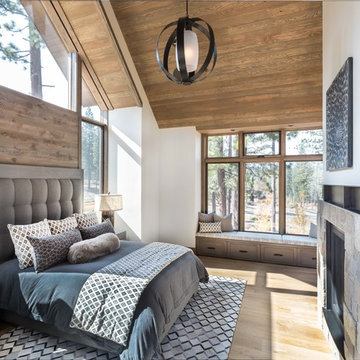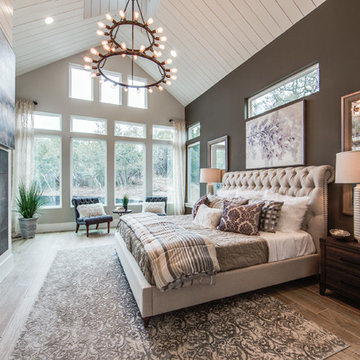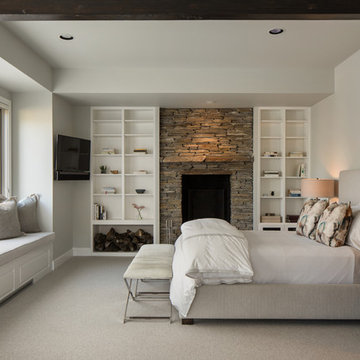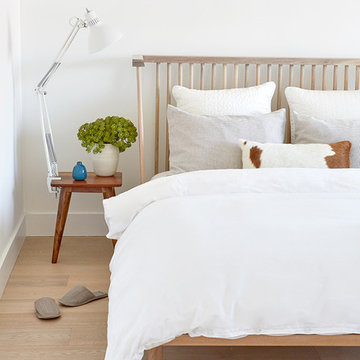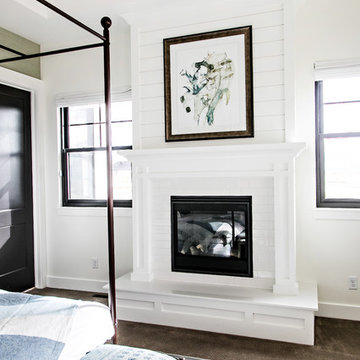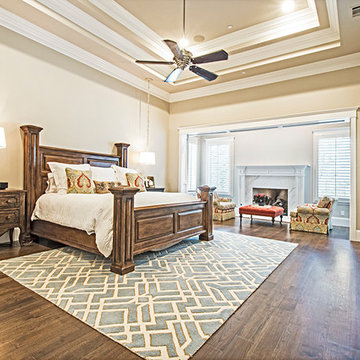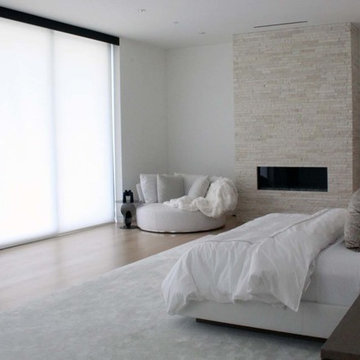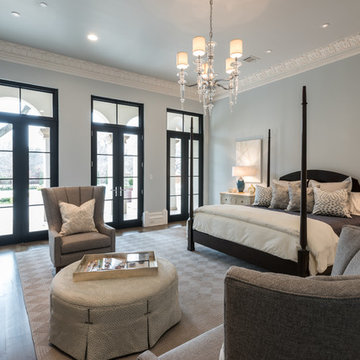14.211 Billeder af soveværelse med flisebelagt pejseindramning og pejseindramning i sten
Sorteret efter:
Budget
Sorter efter:Populær i dag
41 - 60 af 14.211 billeder
Item 1 ud af 3
A master bedroom worthy of being called a retreat. Natural light pours into this room from the both the transom behind the bed and the large sliders across from it. The wall of blonde wood built ins keep the room light and airy while adding tons of functional space including a small desk area. The white reading chairs and white bedding keep the room crisp and modern but the rich grays in the rug and bed frame give it warmth. The ribbon fireplace with a marble surround bring in a natural element that's picked up in the room's accessories, darker wood accent tables, small planters with vibrant succulents and magnificent corals.
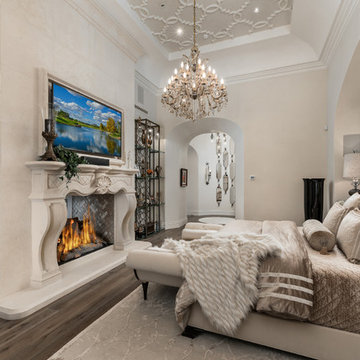
World Renowned Luxury Home Builder Fratantoni Luxury Estates built these beautiful Fireplaces! They build homes for families all over the country in any size and style. They also have in-house Architecture Firm Fratantoni Design and world-class interior designer Firm Fratantoni Interior Designers! Hire one or all three companies to design, build and or remodel your home!
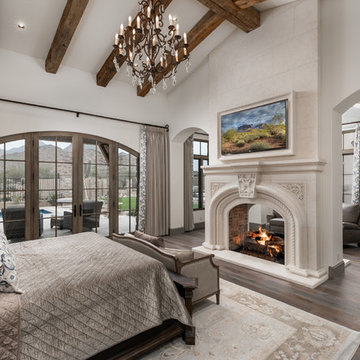
Beautiful double sided fireplace with custom mantle and intricate stone design.

We continued the gray, blue and gold color palette into the master bedroom. Custom bedding and luxurious shag area rugs brought sophistication, while placing colorful floral accents around the room made for an inviting space.
Design: Wesley-Wayne Interiors
Photo: Stephen Karlisch
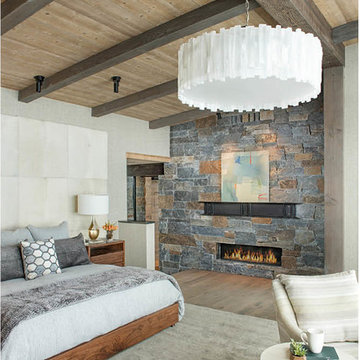
Mountain Peek is a custom residence located within the Yellowstone Club in Big Sky, Montana. The layout of the home was heavily influenced by the site. Instead of building up vertically the floor plan reaches out horizontally with slight elevations between different spaces. This allowed for beautiful views from every space and also gave us the ability to play with roof heights for each individual space. Natural stone and rustic wood are accented by steal beams and metal work throughout the home.
(photos by Whitney Kamman)

This primary suite bedroom has a coffered ceiling, a see-through fireplace, and vaulted ceiling with a custom chandelier.
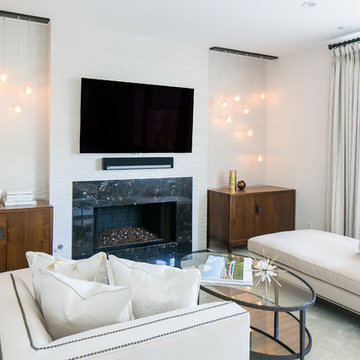
Master Bedroom Retreat ... fit for a young working couple to relax and unwind after a busy day. Rebecca Robeson designed this end of the long and narrow Bedroom to be a place her clients would look forward to coming home to. A pair of chaise lounges separated by a glass-top oval coffee table, faces the flatscreen television above the fireplace. Fireplace wall is covered in Porceleanosa wave tile... flanked by modern glass balls of light hanging at random lengths. Custom cabinetry houses the television components and some comfy throw blankets.
Robeson Design Interiors, Interior Design & Photo Styling | Ryan Garvin, Photography | Please Note: For information on items seen in these photos, leave a comment. For info about our work: info@robesondesign.com
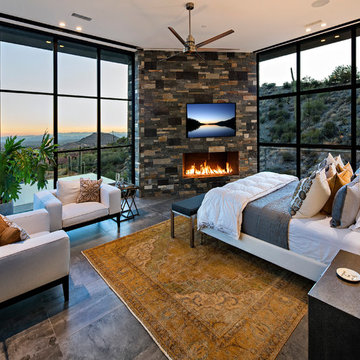
Nestled in its own private and gated 10 acre hidden canyon this spectacular home offers serenity and tranquility with million dollar views of the valley beyond. Walls of glass bring the beautiful desert surroundings into every room of this 7500 SF luxurious retreat. Thompson photographic
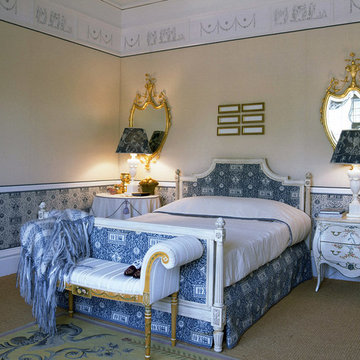
The Robert Adam inspired Master Bedroom exemplifies many of the architect's optical tricks for making a large space feel cozy and comfortable. Wainscoting is created with neoclassic Adam-patterned fabric that is reversible. On the walls the white side of the pattern is emphasized; on the bed, the blue side prevails. The white wood bed, also neo-classic in style, add a lightness to the feeling of the room.
14.211 Billeder af soveværelse med flisebelagt pejseindramning og pejseindramning i sten
3

