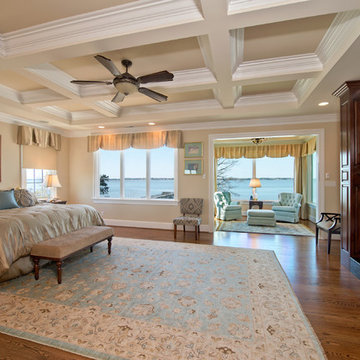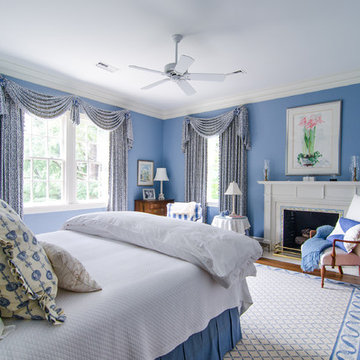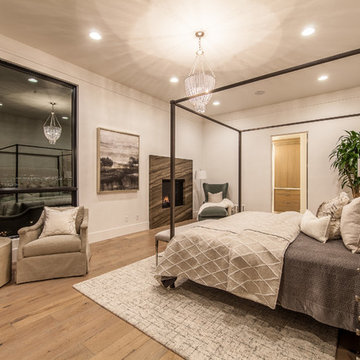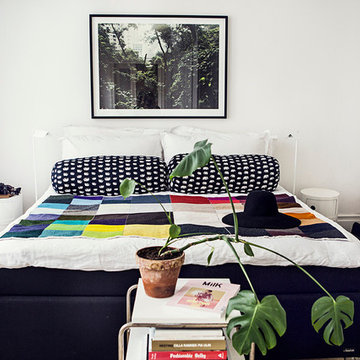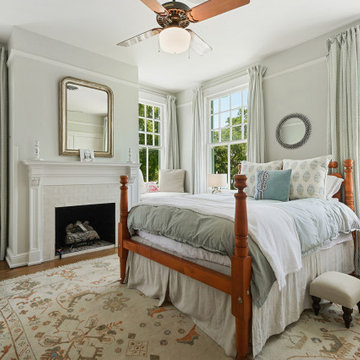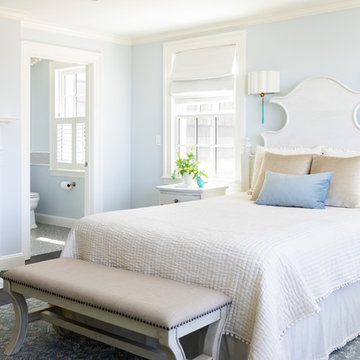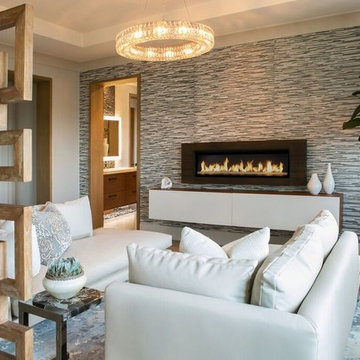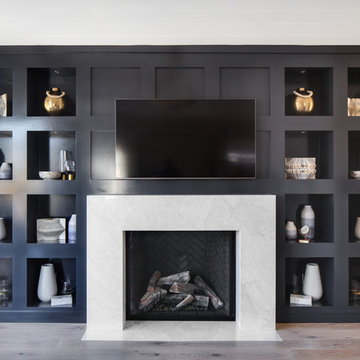3.962 Billeder af soveværelse med flisebelagt pejseindramning
Sorteret efter:
Budget
Sorter efter:Populær i dag
121 - 140 af 3.962 billeder
Item 1 ud af 2
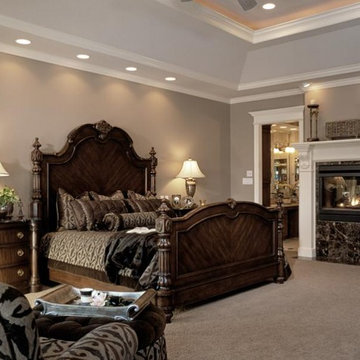
This fabulous master bedroom was the creation of Arlene Ladegaard, interior designer Kansas City in collaboration with her client. The client requested a beautiful, elegant master bedroom that she could enjoy for many years. The bed is the main focus of this georgous master bedroom suite. The chair was re-upholstered and a custom ottoman was made to match the chair. The accessories compliment this space perfectly. Wow! What a great room.
Design Connection, Inc is the proud receipient of the ASID American Association of Interior Designers Award of Excellence for this project. It was also published in Kansas City Home and Garden Magazine.
Design Connection, Inc, interior designer Kansas City, provided space planning, carpet, furniture, lamps, custom bedding, chair re-upholstering, custom ottoman, unique accessories and project management.
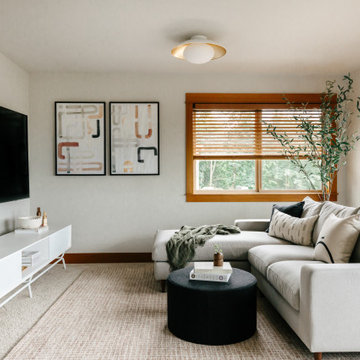
This project was executed remotely in close collaboration with the client. The primary bedroom actually had an unusual dilemma in that it had too many windows, making furniture placement awkward and difficult. We converted one wall of windows into a full corner-to-corner drapery wall, creating a beautiful and soft backdrop for their bed. We also designed a little boy’s nursery to welcome their first baby boy.

For our client, who had previous experience working with architects, we enlarged, completely gutted and remodeled this Twin Peaks diamond in the rough. The top floor had a rear-sloping ceiling that cut off the amazing view, so our first task was to raise the roof so the great room had a uniformly high ceiling. Clerestory windows bring in light from all directions. In addition, we removed walls, combined rooms, and installed floor-to-ceiling, wall-to-wall sliding doors in sleek black aluminum at each floor to create generous rooms with expansive views. At the basement, we created a full-floor art studio flooded with light and with an en-suite bathroom for the artist-owner. New exterior decks, stairs and glass railings create outdoor living opportunities at three of the four levels. We designed modern open-riser stairs with glass railings to replace the existing cramped interior stairs. The kitchen features a 16 foot long island which also functions as a dining table. We designed a custom wall-to-wall bookcase in the family room as well as three sleek tiled fireplaces with integrated bookcases. The bathrooms are entirely new and feature floating vanities and a modern freestanding tub in the master. Clean detailing and luxurious, contemporary finishes complete the look.
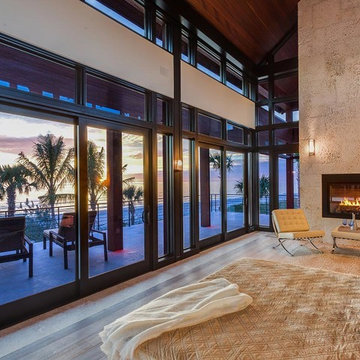
scenic patio doors, electric fireplace, master bedroom, casement windows, ocean front home, concrete patio, Marvin Ultimate Sliding Patio Door, etc.
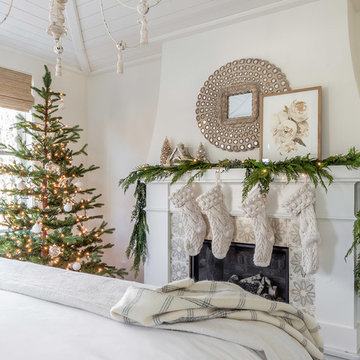
Cozy all year round in this sun-soaked primary suite!
•
Whole Home Renovation + Addition, 1879 Built Home
Wellesley, MA
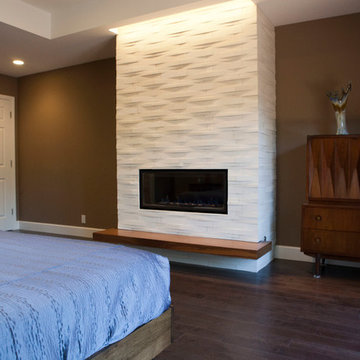
Master bedroom renovation by La/Con Builders in San Jose, CA.
Designed by Paladin Design in San Jose, CA.
Photo by homeowner.
Fireplace tile is Parallels-V from Island Stone.
Accent light above the fireplace is a micro grazer light channel from Edge Lighting.
The fireplace is a Regency HG40E.
The 'floating hearth' is a a custom walnut shelf from Custom Cabinets USA.
Mid Century Modern bedroom furniture.
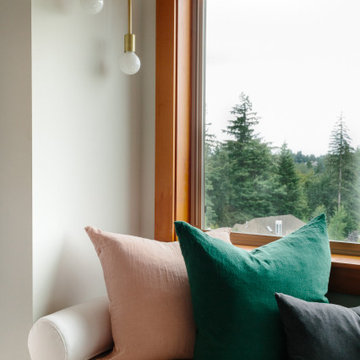
This project was executed remotely in close collaboration with the client. The primary bedroom actually had an unusual dilemma in that it had too many windows, making furniture placement awkward and difficult. We converted one wall of windows into a full corner-to-corner drapery wall, creating a beautiful and soft backdrop for their bed. We also designed a little boy’s nursery to welcome their first baby boy.
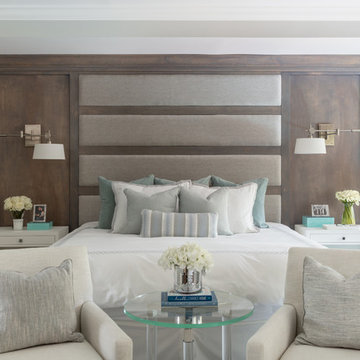
Interior Design | Jeanne Campana Design
Contractor | Artistic Contracting
Photography | Kyle J. Caldwell
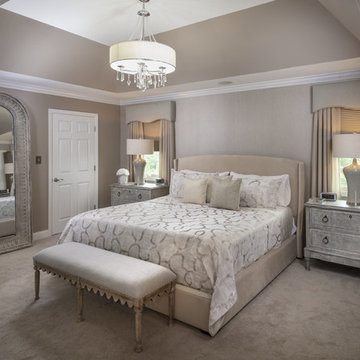
It was important to give our clients a master suite that they wanted to come home to and unwind from a long day! Our client had the sofa and the bed frame, we added everything else to make this truly a romantic chic traditional master bedroom.
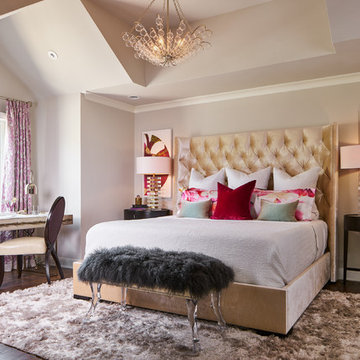
No master suite has more personality than this luxurious bedroom. Take a break from the ordinary with this lustrous, oversized tufted velvet headboard with slightly curved sides, custom bedding and oval-shaped nightstands. Soft neutrals throughout blend seamlessly with the intensity of fuchsia and pink hues. We added whimsical touches like a faux bois writing desk and a chandelier reminiscent of bubbling champagne, all centered around a plush shag rug that is the base of this marvelous feminine haven.
Design by: Wesley-Wayne Interiors
Photo by: Stephen Karlisch
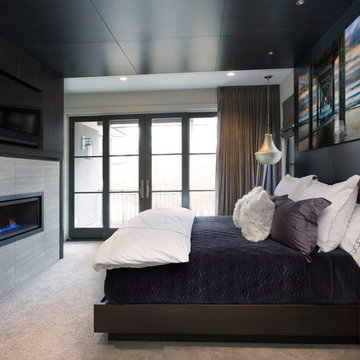
This new construction home was a long-awaited dream home with lots of ideas and details curated over many years. It’s a contemporary lake house in the Midwest with a California vibe. The palette is clean and simple, and uses varying shades of gray. The dramatic architectural elements punctuate each space with dramatic details.
Photos done by Ryan Hainey Photography, LLC.
3.962 Billeder af soveværelse med flisebelagt pejseindramning
7

