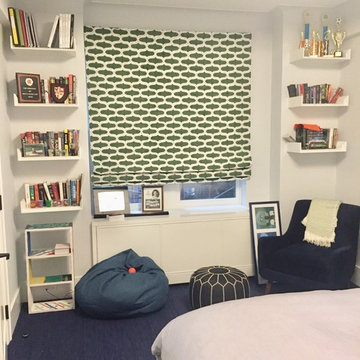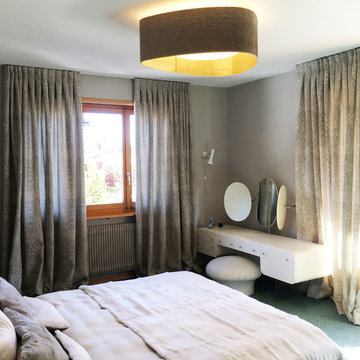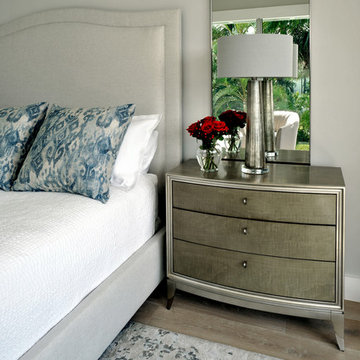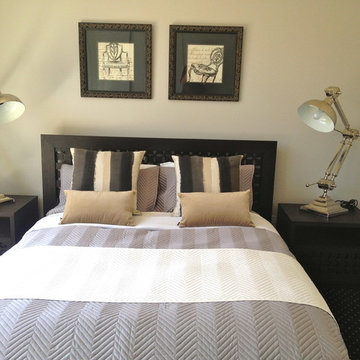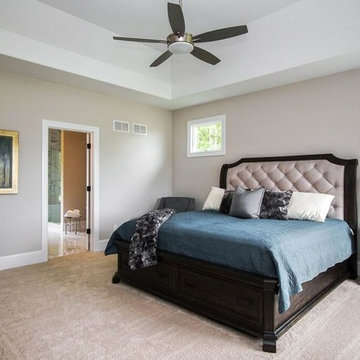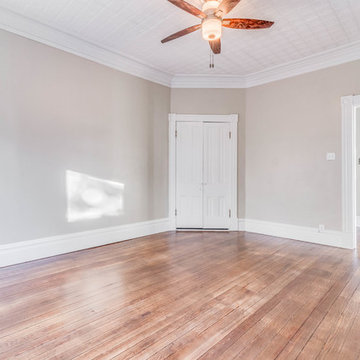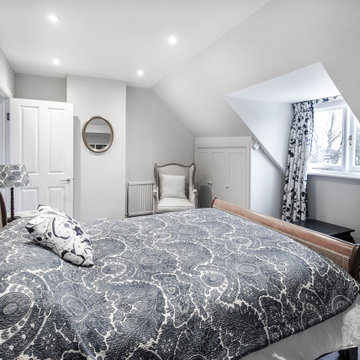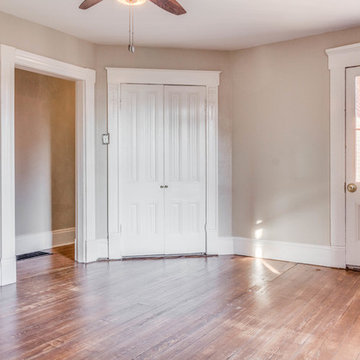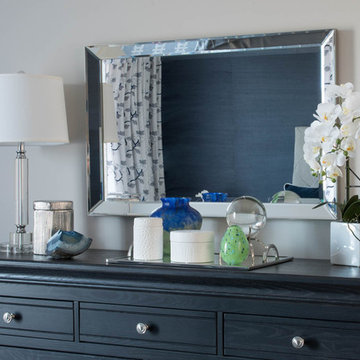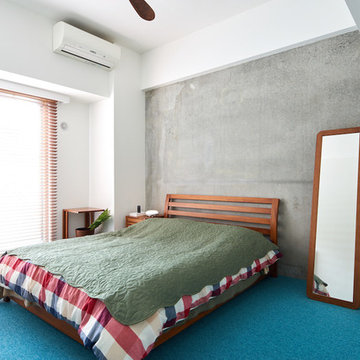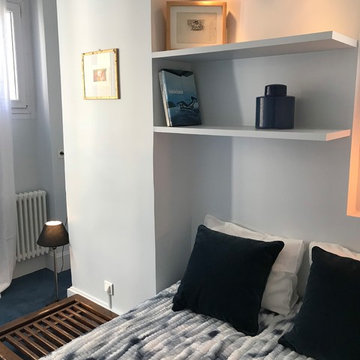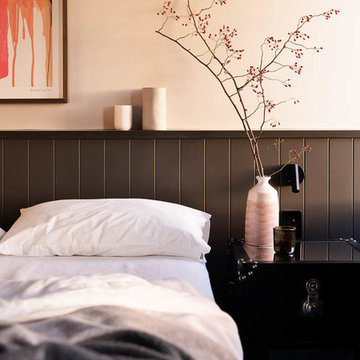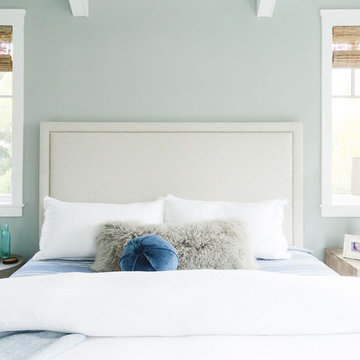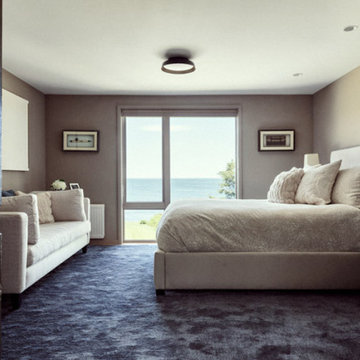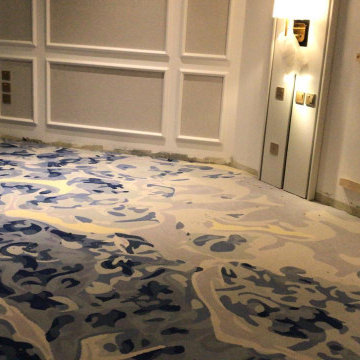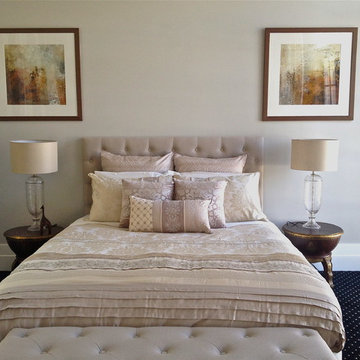110 Billeder af soveværelse med grå vægge og blåt gulv
Sorteret efter:
Budget
Sorter efter:Populær i dag
61 - 80 af 110 billeder
Item 1 ud af 3
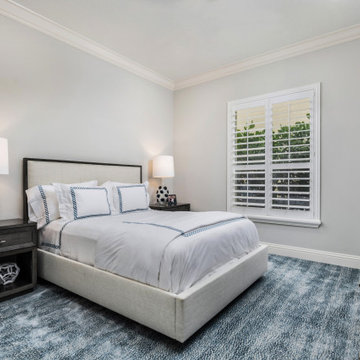
Mixing contemporary style with traditional architectural features, allowed us to put a fresh new face, while keeping the familiar warm comforts. Multiple conversation areas that are cozy and intimate break up the vast open floor plan, allowing the homeowners to enjoy intimate gatherings or host grand events. Matching white conversation couches were used in the living room to section the large space without closing it off. A wet bar was built in the corner of the living room with custom glass cabinetry and leather bar stools. Carrera marble was used throughout to coordinate with the traditional architectural features. And, a mixture of metallics were used to add a touch of modern glam.
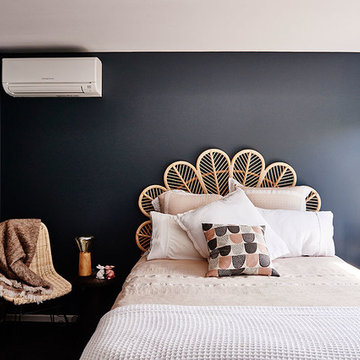
New build and interior design project in Barwon Heads. Four bedroom home with open plan kitchen, pantry, two living spaces and two outdoor living spaces. A contemporary aesthetic with polished concrete floors, barn doors on rails, inside-outside living with the dining room looking out onto the patio and children's play area beside the entertainment room with surround sound media experience.
Photos by the lovely Nikole Ramsay
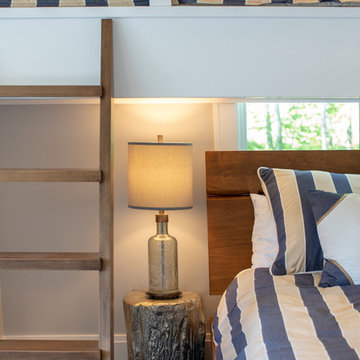
Our clients had been looking for property on Crooked Lake for years and years. In their search, the stumbled upon a beautiful parcel with a fantastic, elevated view of basically the entire lake. Once they had the location, they found a builder to work with and that was Harbor View Custom Builders. From their they were referred to us for their design needs. It was our pleasure to help our client design a beautiful, two story vacation home. They were looking for an architectural style consistent with Northern Michigan cottages, but they also wanted a contemporary flare. The finished product is just over 3,800 s.f and includes three bedrooms, a bunk room, 4 bathrooms, home bar, three fireplaces and a finished bonus room over the garage complete with a bathroom and sleeping accommodations.
110 Billeder af soveværelse med grå vægge og blåt gulv
4
